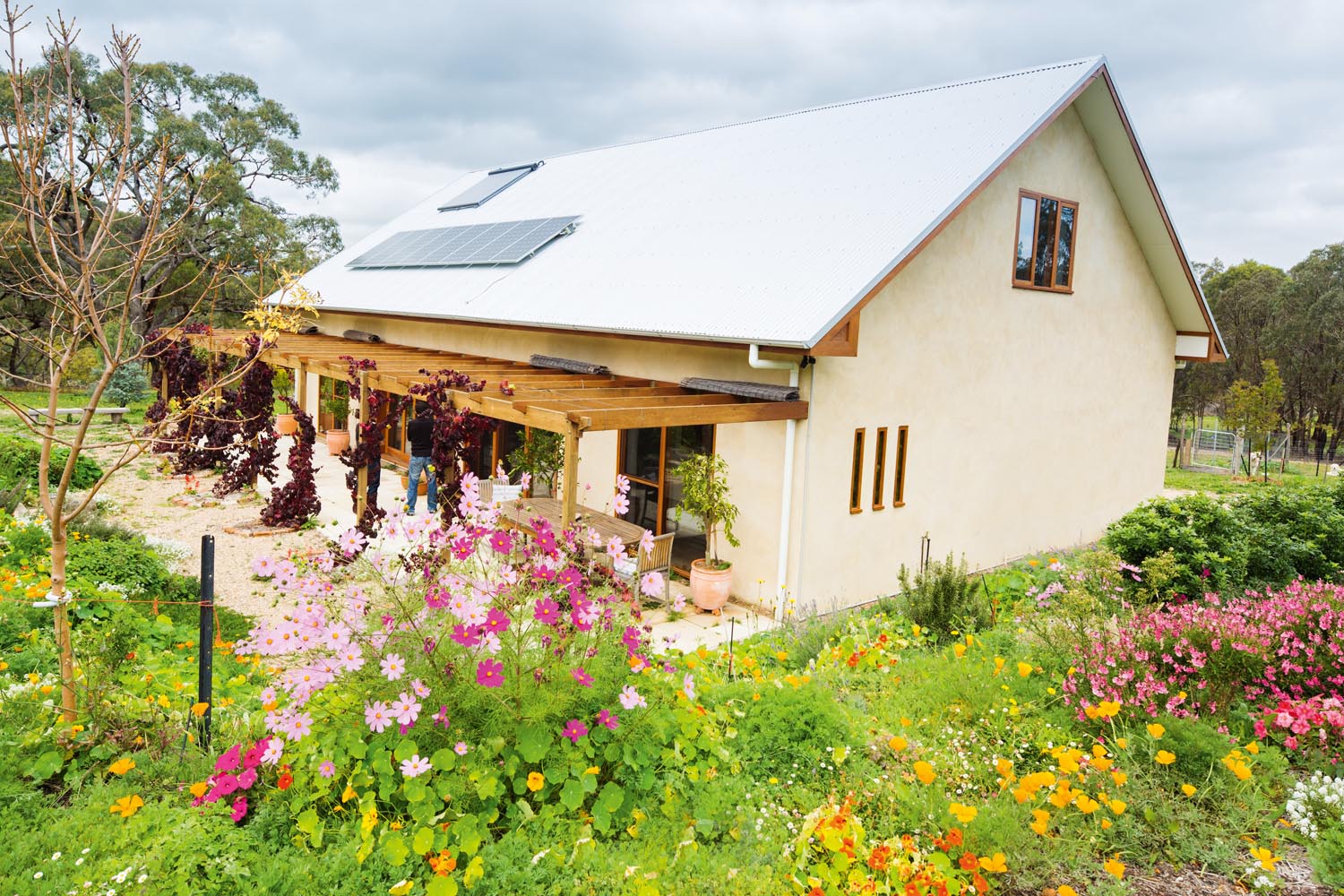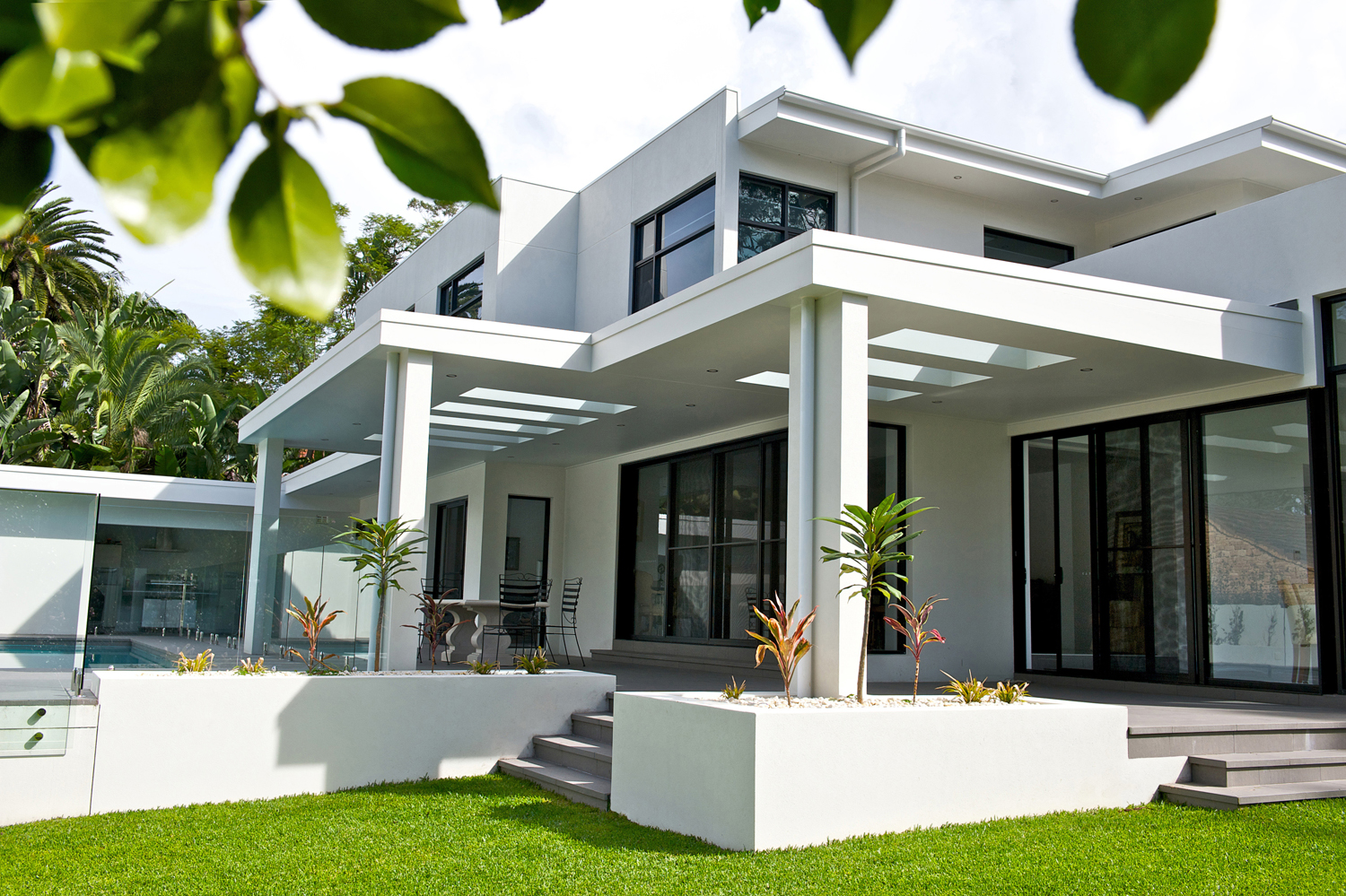Wholesome Home – A mutual understanding between homeowner and architect enabled the creation of a fossil fuel-free, net-zero dwelling that considers its carbon footprint and cradle-to-cradle properties.
“Perched on the banks of Edgars Creek, overlooking sandstone cliffs and ironbark trees, Edgars Creek House is designed to connect to nature. Instead of presiding over the landscape, it offers an opportunity to live simply as part of a system,” says the team at Breathe Architecture.
The homeowners were determined to create a residence that had both “physical and spiritual connection to the landscape”. With Breathe Architecture’s history and education in this field of construction, the pair were a perfect match. The design process not only involved physical properties, but also considered the homeowners’ “lived experience and future aspirations”. The organic features and orientation of a raw and naturally formed site would be the main inspirations for the build, leading to the creation of a fossil fuel-free, net-zero dwelling made from purely raw materials and cradle-to-cradle solutions.
“The clients are humble, with an equally humble approach to life,” say the architects. “They shared our values around sustainability from the beginning of the project and were wholeheartedly on board with our mission to create a fossil fuel-free dwelling.”
The sloping site was interweaved through a “series of undulating volumes that step into the landscape”. Indoor and outdoor environments blend into one through winding corners and floating staircases. The home’s rammed earth walls frame existing flora while the home is “simultaneously opened, shaded and ventilated … through a brise soleil”. This architectural “sun breaker” forms the spine of the home and forges the connection between residents and landscape. The brise soleil divides the house into three pavilions: one for sleeping with three bedrooms; one for bathing with two bathrooms; and one for living, including an open-plan living, kitchen and dining space, as well as a study. All of these pavilions surround a central courtyard and all have been carefully oriented to take in the view of the ironbark trees and meandering creek beyond.
Edgars Creek House is a peaceful retreat that is textural, simple and honest, according to the architects. Settling into its landscape, the house celebrates its surroundings rather than trying to preside over them. During construction, the material selection involved using what already existed on site. Primary materials included raw ironbark cladding and decking, rammed earth made from local and recycled content, recycled Tasmanian oak, stone, recycled messmate for the benchtops, and raw brass for the splashback and tapware.
“The space is made of landscaping, ironbark decking, ironbark fins and large sliding doors that can open up or enclose the space. These materials create a constantly changing experience … sometimes it is damp and misty and the timber smells of being in the forest, other days the sun is streaming through the battens, casting sharp, dramatic shadows into the living spaces,” says Breathe Architecture.
Designed not only with material sustainability, the Edgars Creek House is also fossil fuel-free in operation. The house comprises two 5000L underground rainwater tanks, an electric pump for hot water heating, and provisions for both hydronic heating and rooftop solar array panels with battery storage. Double-glazed, thermally broken tilt-and-turn windows, and lift-and-slide doors also complement the home’s passive solar orientation and thermal mass to ensure internal temperature stability.
“We learnt that the key to a truly sustainable project lies in the education of an engaged client, and a builder open to learning,” concludes Breathe Architecture.
This article originally appeared in Grand Designs Australia Magazine Edition #9.5



















