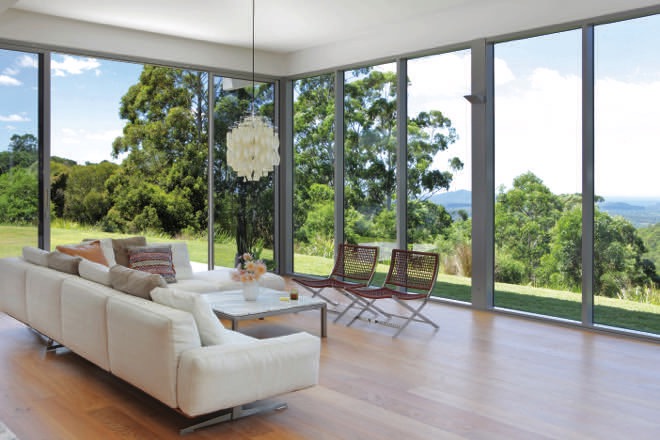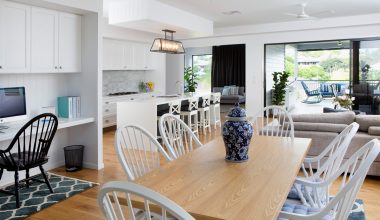Utterly Unique – This modern multigenerational home truly is one of a kind.
Long Pocket House is an envy-inspiring abode nestled in the western Brisbane suburb of Indooroopilly. Of unique architectural style, the contemporary multigenerational home was designed by Kent Jenner, Managing Director of KJ Constructions (Qld) who also personally supervised the construction process and worked closely with the client on the selection of colours, finishes, fixtures and fittings.
“Long Pocket House was designed to be fresh, modern and in keeping with the adjacent architecture. The goal was to enhance the neighbourhood, not dominate it,” explains Kent. “The multi-level home has six bedrooms plus a study, six bathrooms, an oversized garage with ample storage, a private master suite, a cinema and impressive outdoor entertaining spaces, one of which features a pool. In short, it has all the bells and whistles.”
This is a home for a family of seven spanning three generations — two parents, three children and two grandparents. “They wanted a large, multigenerational home — something prestigious they could be proud of. It needed to have street presence and be easy to live in with separate zones the different generations can enjoy,” says Kent.
“The elevated ground floor has the main living, dining and kitchen zones, front and rear external covered areas, a study, a bedroom with ensuite, a music/library room, a family/media room and laundry. Level one has the remaining five ensuited bedrooms, including the grand master suite. A magnificent chandelier hangs from the ceiling adding a feel of grandeur.”
Of superlative design, the award-winning kitchen is the hub of the home. Explains Kent, “The light and airy kitchen is located centrally with easy access to all the internal and external social areas. This not only establishes a seamless flow, it enables parents and grandparents to maintain multiple lines of sight to supervise the young children.
“The kitchen design is based on a commercial type of installation with a clean front-of-house area, a hardworking ‘dirty’ back-of-house preparation area and a large walk-in pantry. The 2.7m-high joinery line, in tandem with the integrated fridges and the two adjacent rooms boasting matching fixed joinery, enhances the sense of space in a very grand way.”
Great care was taken with every design element in the kitchen, from the Shaker-style cabinets with a 2-Pack finish to the Italian tile floors and feature pendant lights over the generous island bench.
A contemporary home for a modern family, it features smart wiring with a home network hub and wired connections throughout. For ease of use, the air conditioning and alarm system are all smartphone-controlled. “In fact, every element of the fitout is bespoke, as befits a home of this calibre,” says Kent. “This includes the steel and timber handrail on the staircase, all the fixed joinery, including the bench seats and TV cabinet, the 3.2m-high ceilings in the spacious living area and the large expanses of light-capturing glass.”
Kent was integrally involved at every step of the project and this included land selection. “The only real issue we had to contend with was how to comfortably sit a house of the required size on what is a small lot, but this challenge was successfully resolved during the design phase.
“The home, specifically designed for the block and the lifestyle needs of the family, has garnered only positive feedback so far,” says Kent. “I am told the neighbours are jealous because the design is so distinctive and works so well it has added value to the suburb.”
For more information:
















