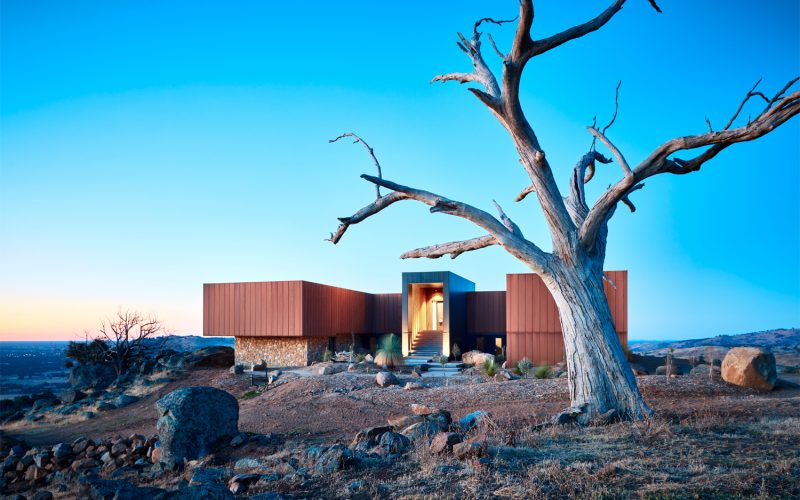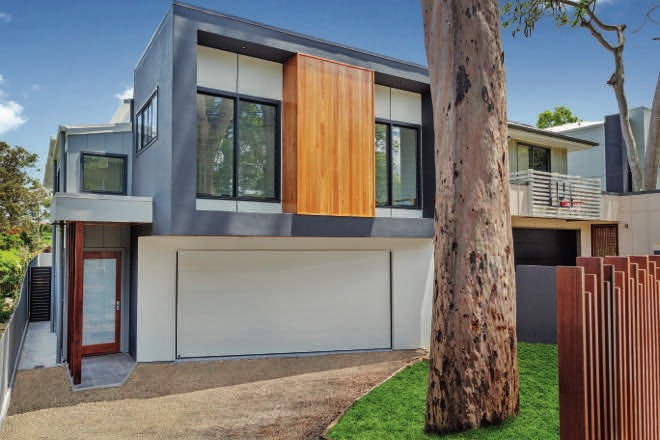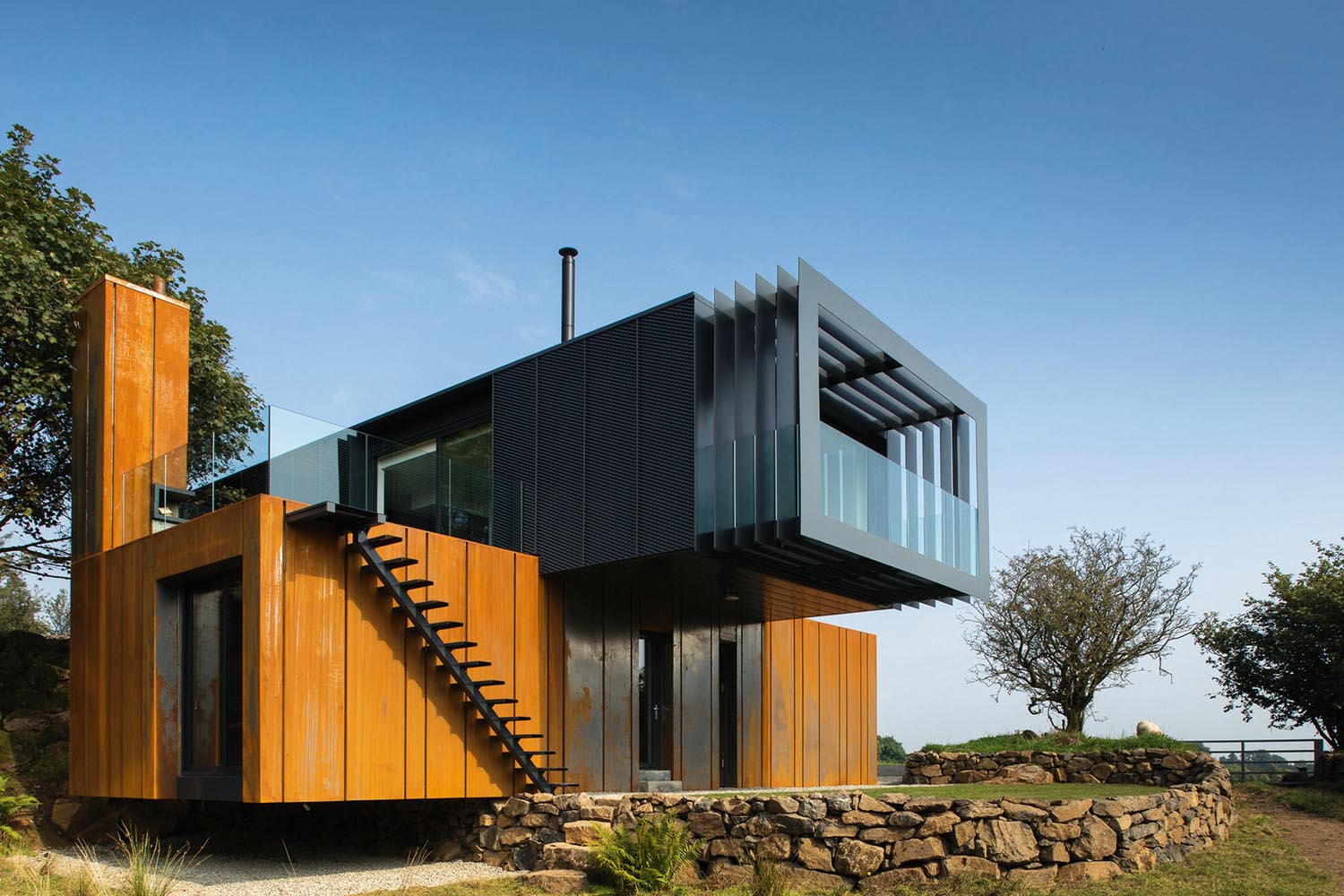Deep in Victoria’s bushranger country sits a huge Corten-covered abode Ned Kelly would have been chuffed to call home.
This is the story of one man’s dogged determination and one woman’s ability to endure said man’s arguably insane undertaking. Meet Eddie and Dot Spain, the owners of Kelvin View House. Fun fact: Eddie is not a professional builder. Equally fun fact: Eddie built this home largely unassisted. How? Why? Let’s dive in and find out.
Welcome to Euroa, where big blue skies meet red dusty earth and granite boulders sit like content old men resolved to rest in place until forcibly moved. This dramatic and hilly landscape is where Eddie and Dot’s 100-acre property lies.
Designed by architect Robert Harwood, the carbon-neutral home rises from a giant “H”-shaped slab gouged into the hilltop. Incorporating geology into the design, Eddie left as many rocks undisturbed as possible and built the house around them.
A 7m zinc tower punctuates the design and stands tall amid the locally quarried granite and Corten steel exterior. Two expansive wings splay from the entrance portal. The west wing accommodates Eddie and Dot’s 120sqm master retreat. The ensuite-appointed space enjoys a 12m-long double-ended walk-in robe and rests adjacent to the kitchen, dining area and north-facing living room. What’s most remarkable about the master suite is that the ensuite is bigger than the bedroom. It’s luxury on steroids!
Oriented to maximise the view, the ensuite boasts a shower overlooking the valley and a bath that makes you feel like you’re floating above the hills. “I absolutely love this room,” Dot gushes. “I get to sit up in bed, look at the vista and it’s just gorgeous.”
Large-scale porcelain tiles fashion a dramatic “artwork wall” behind the bed, while a double-sided open fireplace flickers during chilly winter nights.
Moving across to the eastern wing and there’s a trio of guest bedrooms (each with their own ensuite) and a separate lounge. The courtyard and 12m infinity pool are visible from all perimeter rooms, creating an inner sanctum shielded from the elements. The ground floor comprises a storeroom, games room and wine cellar, along with a four-car garage and a workshop.
The road to powerful architecture is paved with bumpy cobblestones, and building on a rocky hill threw up more challenges than Eddie cares to admit. What began as a two-year project ballooned out to half a decade and ranks as one of the longest-running projects Grand Designs Australia has ever chronicled. “I realised after a bit of time that everything I thought would take a week took three weeks,” admits Eddie, who eventually caved and employed full-time labourer Frank Bartlett to assist.
Moving the 300-million-year-old granite boulders to lay the foundation slab was one of Eddie’s first tasks, and it proved impossible for one mere mortal and his self-described “toy Tonka”. Enter professional excavators, who worked admirably to break up the larger rocks. Like pulling wisdom teeth, Eddie explains that “sometimes you see a little tip of the rock but it’s like an iceberg, it just keeps on going down and down and down”. Ultimately, 11.5kg of plastic explosives were packed into the rocks and even then Eddie wasn’t able to dig as deep as he desired, which in turn significantly increased square footage on the ground floor.
Dotted with oversize picture windows, the house offers plentiful framed glimpses of the landscape. However, winds blowing from every direction made installation tricky. The double-glazed panes cost a whopping $20,000, measured 3m x 2.7m and needed 12 able bodies to crane and swing them into place.
Installing the 445 vertical weathered steel panels was also taxing. The steel sourced from the Pilbara’s red, iron-oxide-rich earth is only a few years old now but the patina will change over the next half-century before stabilising back to its original rusty red origins.
In place of traditional steel beam formwork, Eddie opted for an easy-to-install polystyrene prefab alternative, working to a tongue-and-groove arrangement.
Contemporary but far from clinical, the interior is coloured by a palette of burnt oranges, earthy browns, aged bronze and inky blues. The mixture of tones mimics the seasonal changes outside. Melbourne interior designer Jessica Bettenay, Resident Avenue’s creative director, is the creative brain behind the lavishly finished home.
“The inspiration for the interior design was to bring the landscape inside,” Jessica says. “It was important the surfaces, joinery and furniture all complemented what was happening through the gallery-like windows. We wanted to ensure the interiors were as rich and textural as the land they were surrounded by.”
Upon entering the structure, the grand scale and brutalist bones are softened with muted tones and timber to produce a surprising cosiness, aided by plush, oversize furnishings that envelop their occupants. Timber-clad walls are dark and warm, working to offset the minimalist concrete floors. “Stone was natural with rusty veins, and granite was flamed to mimic the texture of the rocks,” Jessica explains.
Textured and tactile, the furnishings provide a layering effect. Handmade lighting fixtures and natural soft fabrics such as velvet, leather and linen join carefully curated antiques from Kazari + Ziguzagu and Graham Geddes Antiques.
The 160sqm kitchen with butler’s pantry would make the fussiest chef weak at the knees. From the pantry to the powder room, the attention to detail is outstanding considering the size of the project. Calm, understated opulence is abundant but never disproportionate or excessive.
Resident Avenue also designed a large portion of the exterior detailing, including the concrete entrance pads to the exterior balustrades and the timber courtyard arbors. “The floating concrete pads off the entrance and near the pool allow the house to break off and merge into the surrounding land,” Jessica says.
A majestic landscape, a mammoth structure and a Herculean effort by Eddie and Dot have culminated in a home befitting the landscape and, frankly, defying belief.
Words: Louise Smithers Photography: Rhiannon Slater















