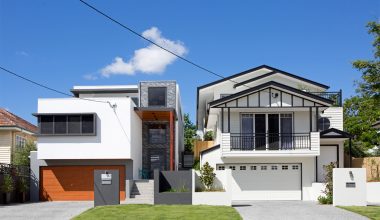A rundown character home is given an entirely new lease on life.
This impressive home alterations and additions project took a cramped, rundown pre-1946 weatherboard worker’s cottage in East Brisbane and transformed it into a spacious and modern 21st-century family abode.
The goal was to preserve the period character and street appeal of the front of the house while adding a contemporary rear extension and on-site parking. As the land fell away naturally to the rear, Emmit Builders only had to raise the existing house by one meter to achieve the required ceiling height underneath to allow for a new double garage.
The entry experience begins at the suspended concrete gatehouse and continues along a path that takes you through a tropical landscape to a cantilevered green awning that sits above exposed porcelain block blade walls signifying the meeting point between the old and new parts of the home.
Stepping inside the home you find yourself in a double-heights space awash with filtered natural light thanks to a wall of louvres. From here you can see how the open-plan living spaces step down, following the slope of the site. This slope made it possible to define the living area from the dining/kitchen zone, and it allowed for higher ceilings that transition to the double-height outdoor living area.
By continuing the interior polished concrete surfaces into the outdoor living space, the boundaries between inside and outside are blurred. This alfresco space, equipped with a kitchenette, barbecue and fireplace, leads to a lawn area and a swimming pool with a wraparound deck orientated back towards the house.
Back inside the home, exposed porcelain block walls form the stairwell, continue up to support the roof, and connect the old with the new. One the upper level, one direction leads into the reconfigured cottage where there are three bedrooms, a bathroom and an office, all accessed off a breezeway leading to the front deck.
In the other direction is a bright, open second living space which addresses the void. This gives access to the fourth bedroom and master suite with its private deck. A walk-through robe connects the master ensuite and bedroom, with both opening to the double-height outdoor living space below.
Given the narrowness of the site, Emmit Builders used carefully placed windows to achieve a good level of natural light and capture breezes without compromising privacy from the neighbours. Ceiling fans combined with the cross ventilation reduce the need for air-conditioning while solar panels contribute to the sustainable operation of the home.
The use of natural timber inside and out adds texture, detail and warmth while the dark joinery and stone contrasts the white polished ground-level concrete floors. The landscape provides the final flourish and a pleasing outlook from every area of the home.
For more information check out Emmit Builders Website.


















