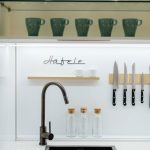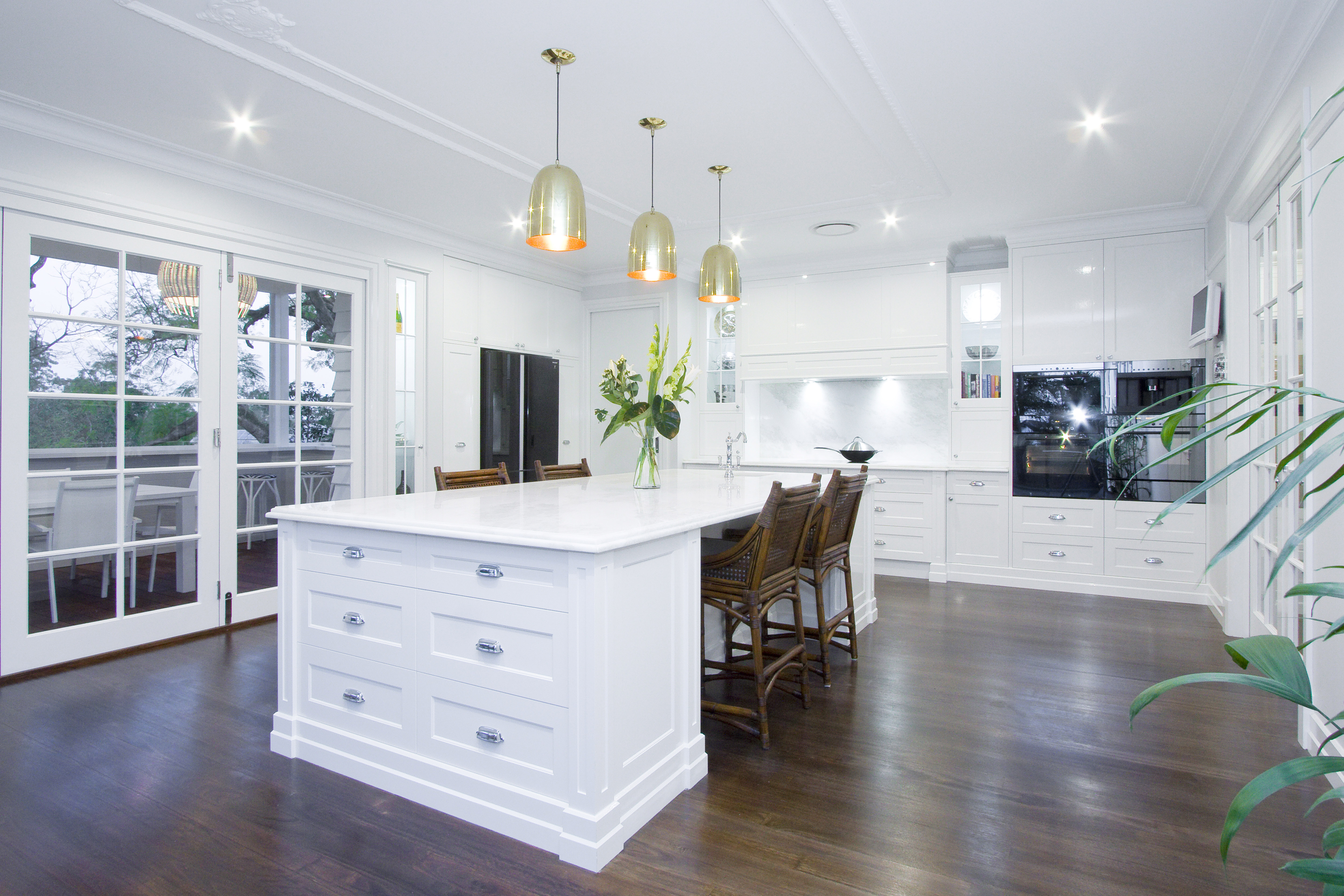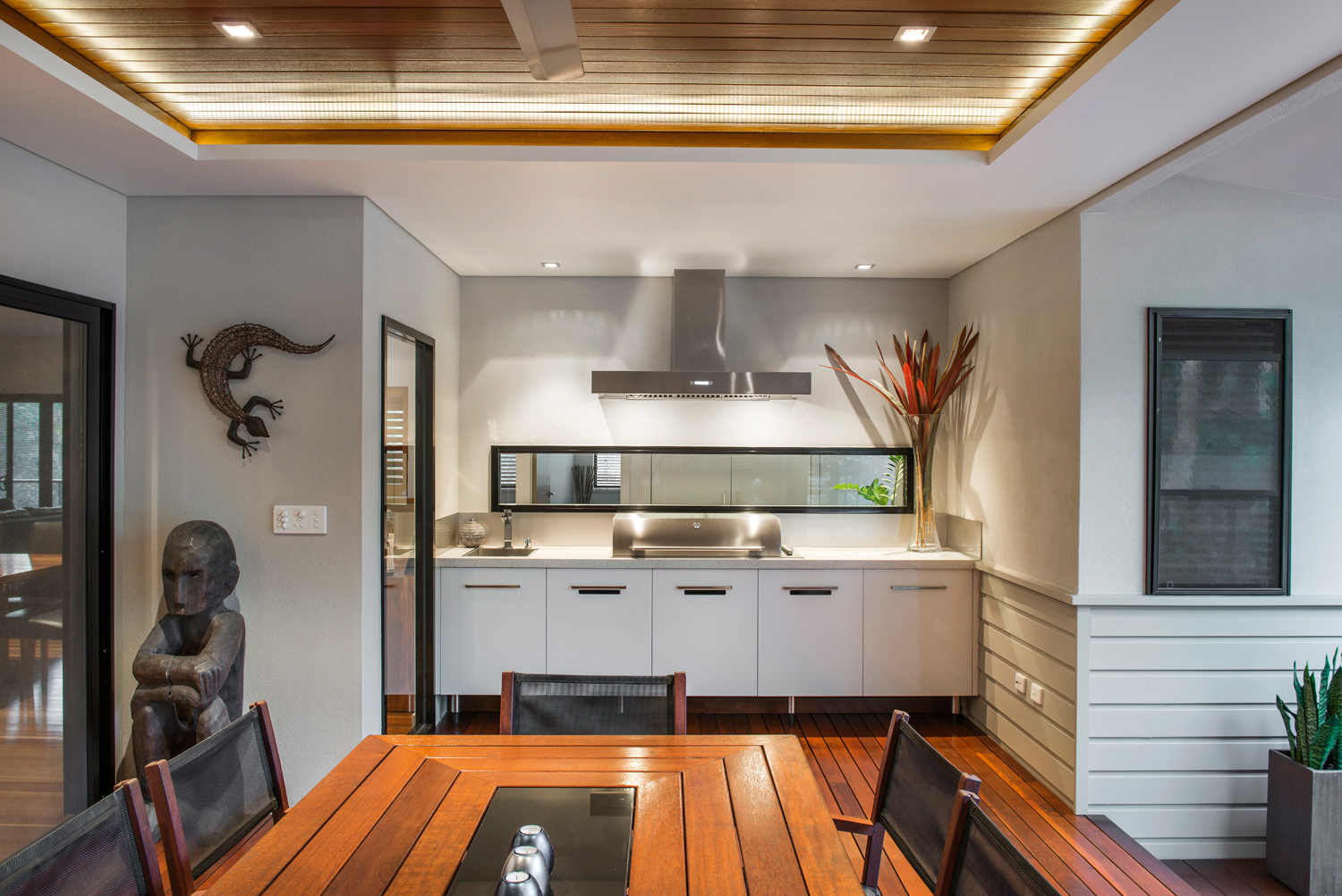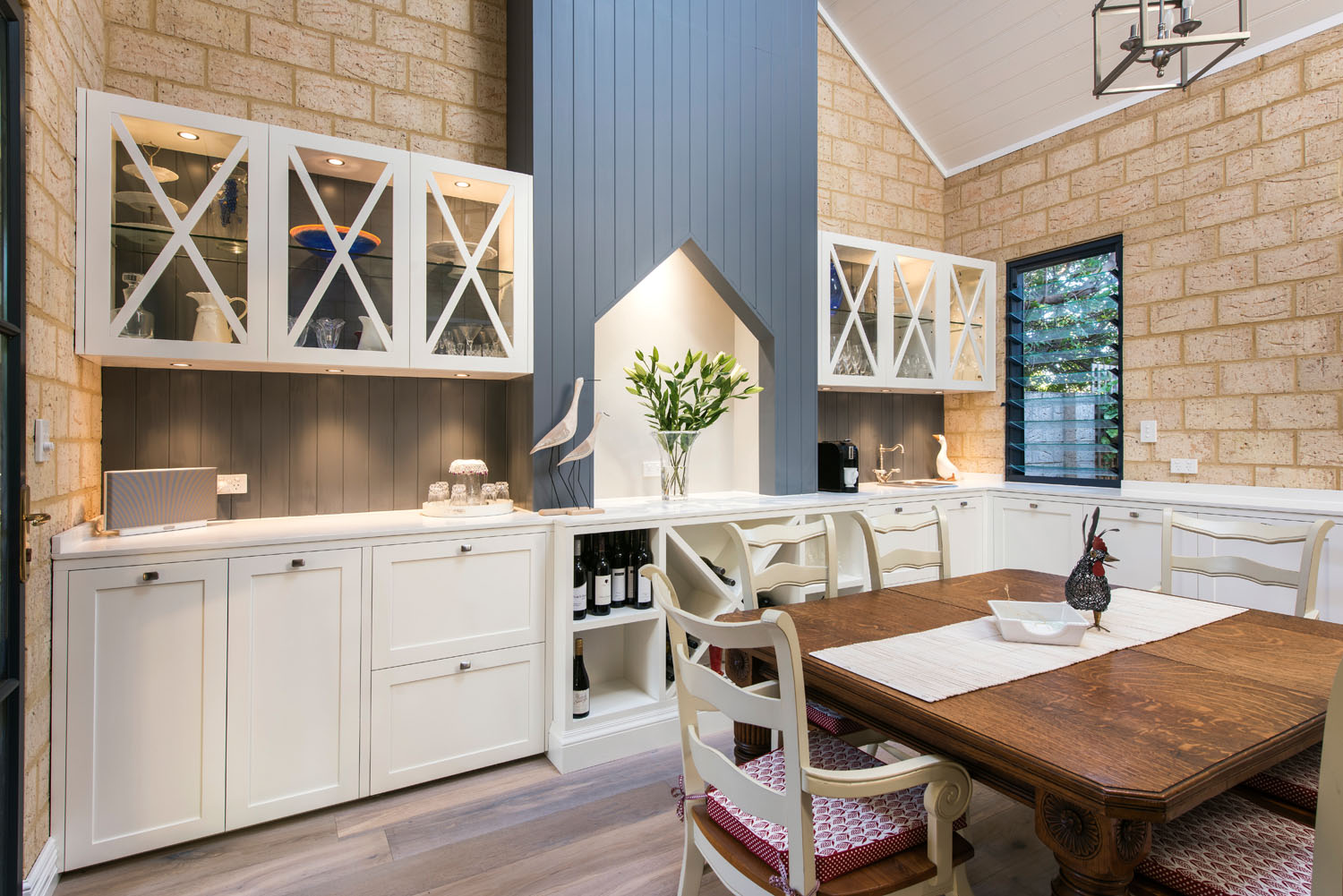When planning a kitchen, the most common topic discussed is that of the “Working Triangle”. It simply describes the flow between the sink, cooktop and fridge
As we’re mostly in the kitchen to prepare food or serve drinks, a functional kitchen is key to making sure more than one person can work in the kitchen without standing on each other’s toes.
On an everyday basis, the kitchen is a space where people enjoy a cup of tea and with an open plan kitchen, the family gathers together and chats about their day. On the weekend, the kitchen often becomes a social space when having extended family and friends over. We try to cater for everyone and create a welcoming area. However, if the basics aren’t embedded correctly, it’s hard to create a relaxing atmosphere without stressing.
A triangle between the sink, cooktop and fridge that ensures no area is further than 2.5m from the other, helps keeping a smooth flow in the kitchen and creates a space that actually works in the daily hustle and bustle.
If you have an especially large kitchen, you might want to look into dividing your kitchen into work spaces rather than focusing on the traditional Working Triangle too much. Think about a clean-up space that doesn’t just include the sink anymore but should also consider the dishwasher and waste bins. A prepping space that allows enough room to prepare food without being in the way for other areas. The cooking area might include more than just a cooktop and oven, consider a space for the microwave, under bench storage as well and other small appliances that you use. If you start grouping items and spaces together, your kitchen will flow smoothly and cater for YOUR needs without losing its core purpose.
Häfele can help you find the right products for each work space. From appliances to sinks and waste bins. We are here to help you build the kitchen of your dreams that focuses on YOU. We strive for excellence, perfection and most of all Functionality in your kitchen. The solutions we offer don’t just ad function in your kitchen, they also support your design and make sure every inch is used efficiently. No more dark corner cupboards and overhead shelves you cannot reach.
Once you focus on the key layout of the kitchen and have decided on drawer systems and cabinets, there’s still room for the details. Drawer inserts to help your drawers stay as organised as they were on day 1 as well as cupboard lighting so you don’t wake anyone up when you have a sneaky midnight snack. We know you. We know what’s important to you and we’d love to see your expectations of your new kitchen exceed themselves.
Come in and visit one of our showrooms. Don’t forget your plans as our lovely showroom staff would love to support you in your upcoming renovation as best as they can.
Visit www.hafelehome.com.au for more details and find your nearest showroom!






















