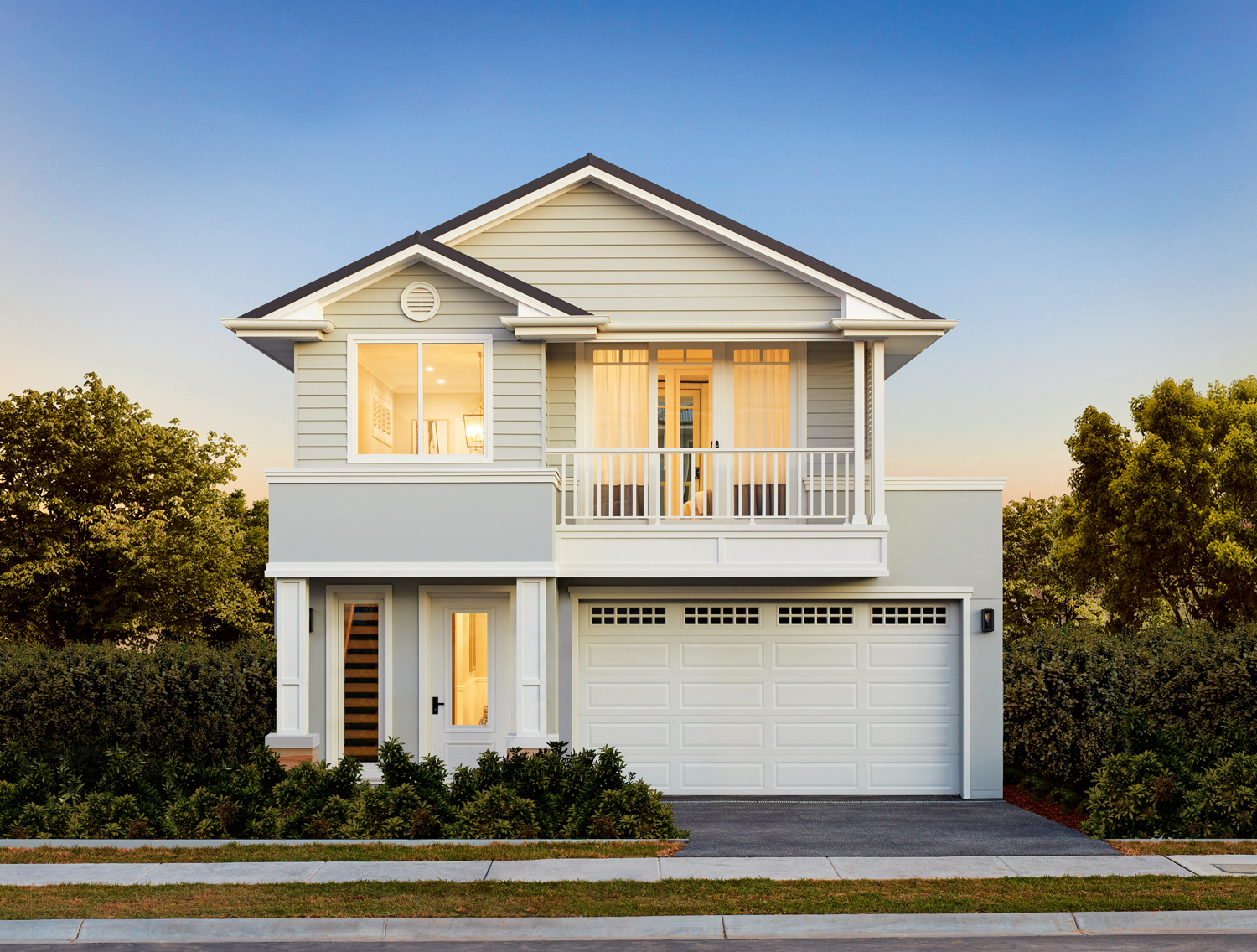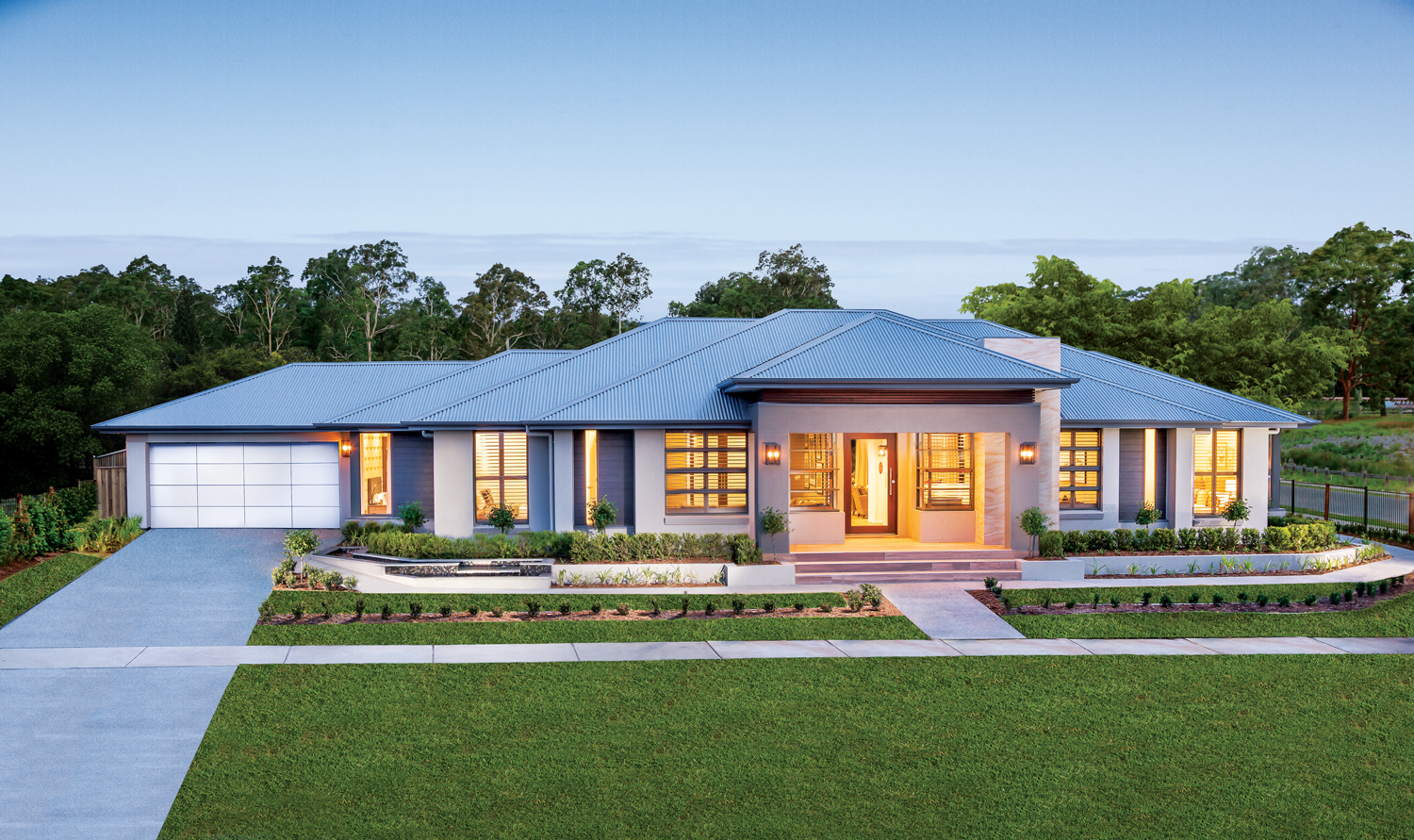Designed for narrow lots, this Hamptons-inspired narrow lot home has all the style, space and sophistication you could want
When space is limited but your desire for a sophisticated, spacious home knows no bounds, this home is the perfect solution. “The Hamptons-inspired Rosebery 29 has specifically been designed to accommodate family living on a narrow lot,” says Ryan Barnett, Clarendon Homes’ Design Manager. “Narrow lot home designs typically result in dark internal spaces with long hallways that create uninviting spaces to live in. Our design approach was to ensure that we maximised the natural light and flow through the house — and across both levels.
“This has been achieved,” he continues, “through the generous double-height entry void. This creates an inviting sense of arrival typically not possible with narrow lot home designs. The connection between the entry void and the rear living spaces of the home benefits from sightlines through windows that connect to the side landscaped zones of the home.”
The main open-plan living spaces located at the rear of the home allow for modern family living and seamlessly connect through generous corner opening sliding stacker doors to the spacious covered outdoor entertaining spaces.
Of the first-floor leisure room, Ryan says, “This has been positioned adjoining the entry void and stair which increases the perceived size of the leisure room due to the entry void’s volume. The open leisure space feeds the first-floor bedrooms which includes the master bedroom with its walk-in robe and opulent ensuite.”
Adds Carolyn Piggott, Clarendon Homes’ Group Interior Design Manager, “The Rosebery is a family home for relaxed living with a classic and sophisticated Hamptons-style edge. The fresh, airy palette of white linen and shades of blue, grey and metallic accents with key decorative Hamptons elements work beautifully, creating a modern and welcoming ambience.
“The floor tile, in a washed, pale grey plank design, has been layered with rugs to create an effortless style for easy living. This is complemented by the crisp white panelling with chair rail detail throughout the home, white plantation shutters, billowing curtains and pendant lights, all of which ooze Hamptons style with an Australian twist.”
The staircase, with its cantilevered tread and black iron accent details, offers a fresh take on typical Hamptons design and complements the large entry void. Also of generous size is the Hamptons-style gourmet kitchen, meals and family room which extend out to the alfresco, making indoor-outdoor entertaining an easy, breezy affair.
“The three separate living zones with large, comfortable sofas are perfect retreat areas. Also, the meals and living rooms abound in natural light and have large glass doors that open out to pergolas, creating a relaxed atmosphere,” says Carolyn. “Add to this the master suite, complete with walk-in robe and ensuite at the rear of the home and three other generous bedrooms and two bathrooms, and you can clearly see that the Rosebery was built for family living.”
Importantly, this is also a home that offers impressive energy efficiency. Designed to achieve a 7-Star energy rating, it has, among other inclusions, a 6.5kW photovoltaic solar system, a solar-boosted hot water system and R6 insulation to the ceilings.
“Externally, the Hamptons inspired facade has been designed and detailed to seamlessly integrate with the narrow lot home design,” concludes Ryan. “Interest has been created in the facade through articulated parapet walls, weatherboard-style clad gable ends and a part cantilevered balcony, all of which combine to generate immense street appeal.”
For more information




















