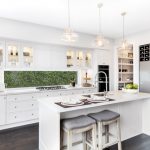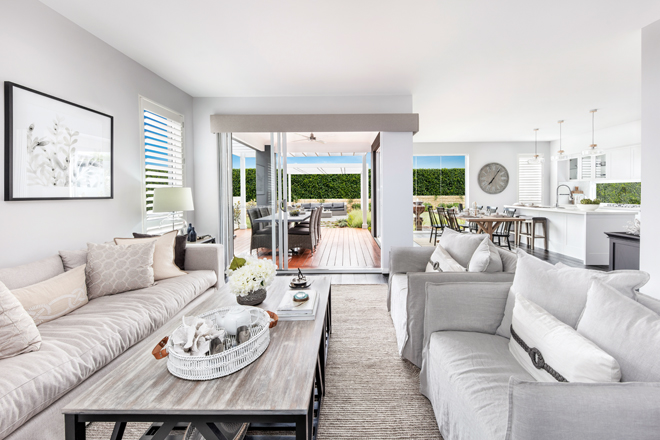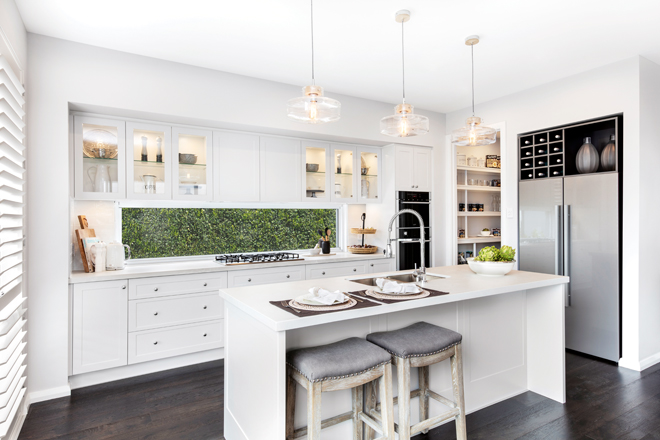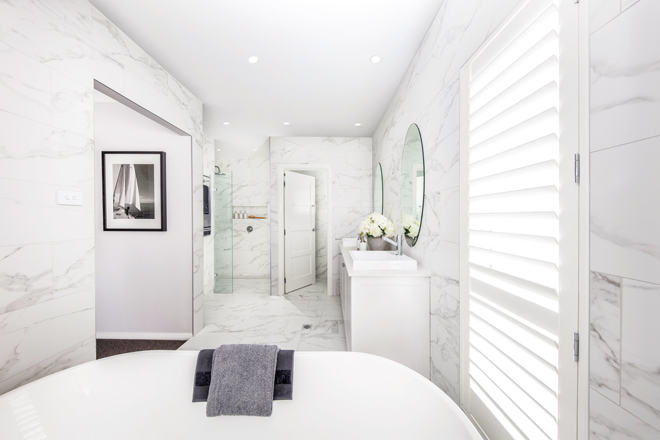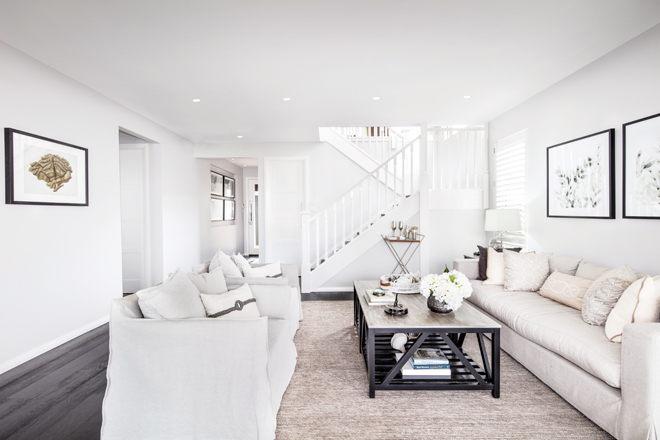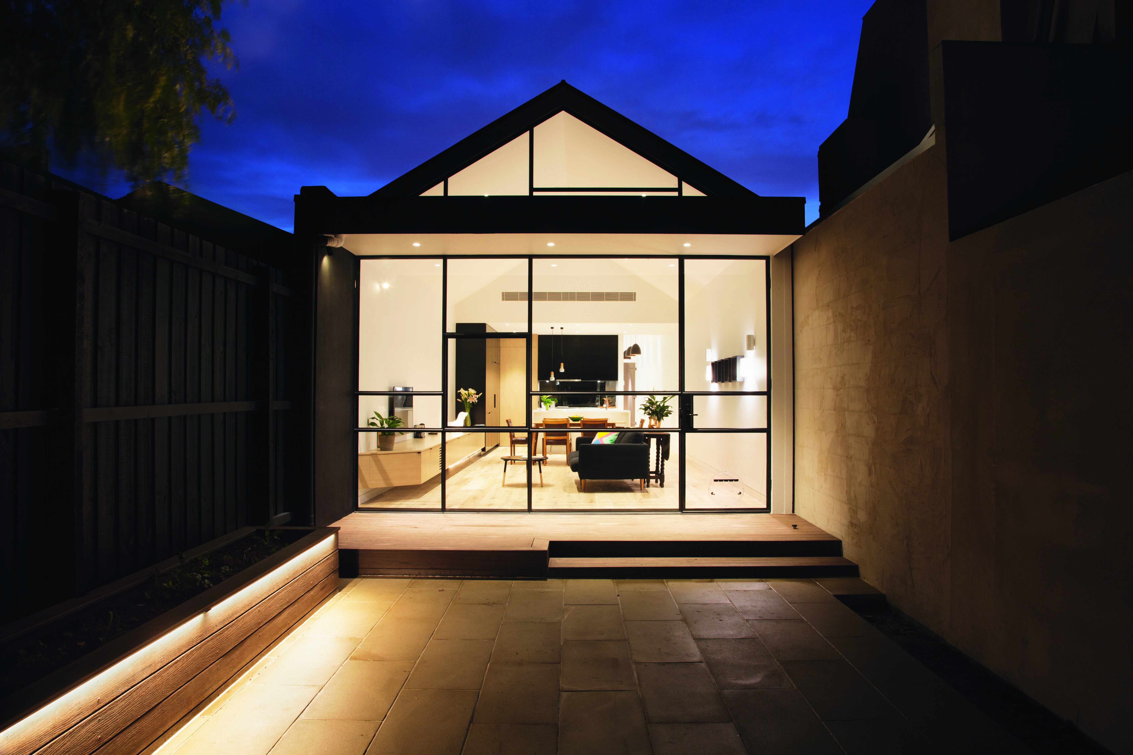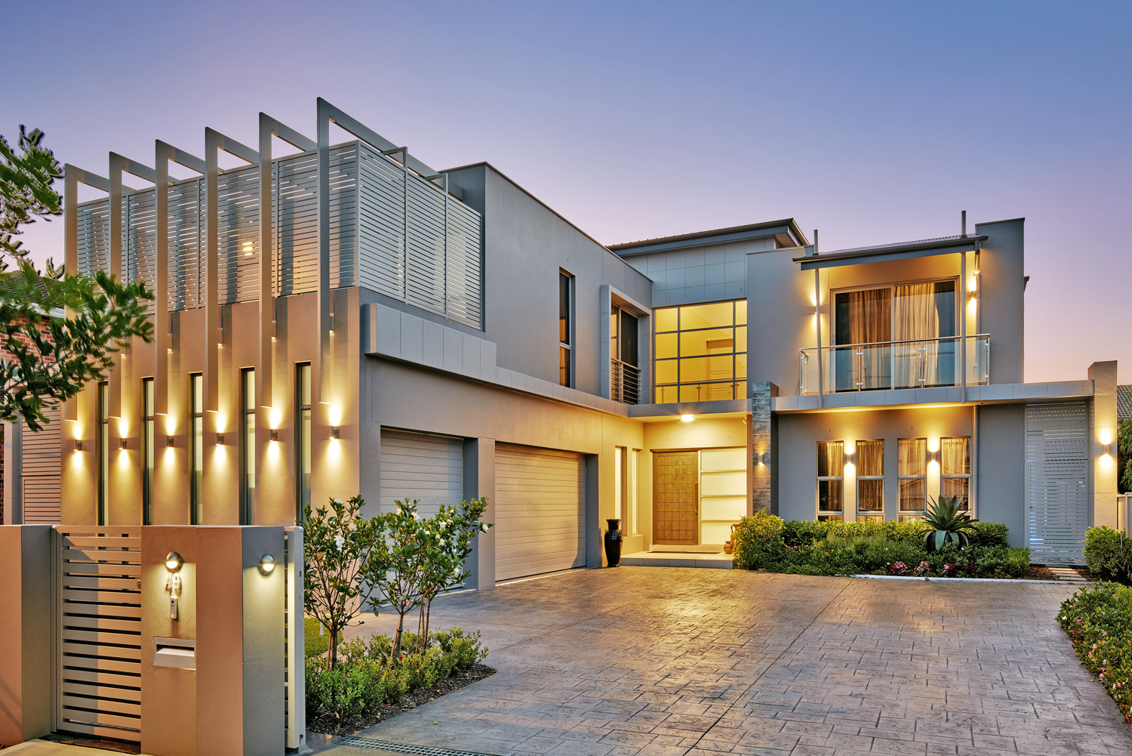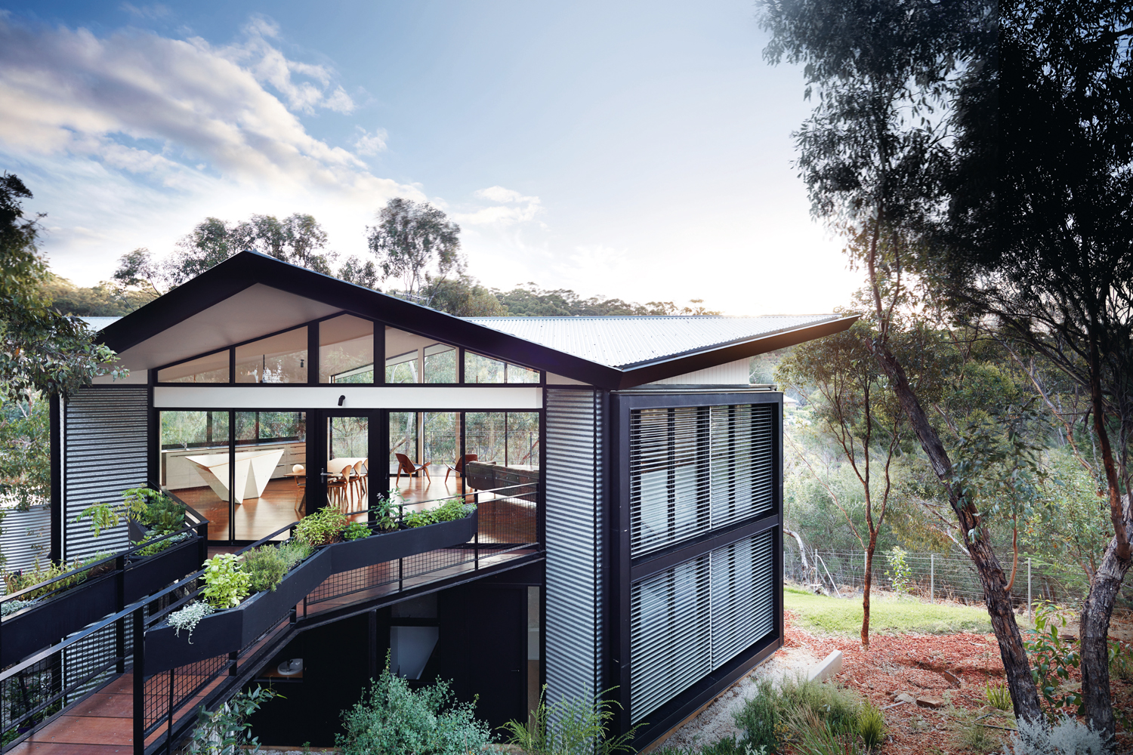This home offers everything a large family needs but with the versatility of being able to sit comfortably on a narrow lot.
The Bridgetown 33 is one of McDonald Jones Homes’ most flexible two-storey designs, making it perfect for a whole range of families, from young couples who want to buy a substantial home that can evolve with them to larger multigenerational families who need plenty of room now — and into the future. Designed for luxurious everyday living, its clever layout makes it a popular choice for families who don’t want to compromise on space or lifestyle. Downstairs there’s spacious open-plan living with a home theatre, while upstairs four bedrooms, two bathrooms and a separate children’s activity area with a large study nook make this a home for everyone.
Four bedrooms were needed to provide family members with their own personal retreat — and this includes the private master suite with its walk-in robe and airy ensuite with double sinks. When the kids are young, the children’s activity area can be used as a toy room or playroom; when they’re teenagers, it can be their chill zone. When designing the home, it was important there be a second downstairs living area in the form of a home theatre that would offer a cosy retreat for family movie nights, or function as a home office or an extra bedroom if needed down the track. With the communal living areas all located downstairs, there’s a clear division between rest and play, which means people always have the option of coming together in a family area or retreating upstairs.
Creating a home that would be welcoming and full of light was a priority. Large, bright and breezy, the well-proportioned open-plan living area features a gourmet kitchen with an expansive island bench to cater for the breakfast rush or long, lazy Sunday brunches. Another non-negotiable was a large, inviting alfresco for everyday indoor-outdoor living as well as entertaining. The interior is of classic Hamptons style and showcases many of the beautiful features found in these traditional coastal homes. Light-filled and airy, this home is grounded with dark timber oak floors in the downstairs living spaces and complemented by black treads on the stairs and dark grey textured carpet on the first floor.
The cabinetry in the kitchen, bathrooms and alfresco is a fresh white two-pack polyutherane while the benchtops are of matt-finish Caesarstone Cloudburst Concrete. Tiling to the bathrooms is simple and stylish, with either fresh white or grey marbled tiles used to create a neutral background for the timeless joinery and hardware. Further reinforcing the traditional Hamptons look, the window coverings are classic timber shutters in clean white. The exterior of this thoughtfully designed home is just as impressive. It features a dark grey render with a grey Linea board detail to the first floor facade. Simple, elegant and timeless, it sets the scene perfectly for the stunning interior design.
The Bridgetown 33 sits in the middle of the versatile Bridgetown range. The 33-square design delivers amazing living quarters on a small footprint. This means it works on shorter blocks and land with fall, but also maximises garden space for growing families who want room for a pool or somewhere for the dog!
The facts
- Location of home: HomeWorld Leppington, Coral Circuit, Leppington NSW 2171
- Name of design: Leppington 33 with Hamptons facade
- Year completed: 2019
The figures
- Size of home: 301.59sqm
- Size of land: 439.2sqm
- Bedrooms: 4
- Bathrooms: 2.5
- Floors: 2
The details
- Address: Level 4, 62 Norwest Boulevard, Baulkham Hills NSW 2153
- Phone: 1300 555 382
- For more information: McDonald Jones Homes




