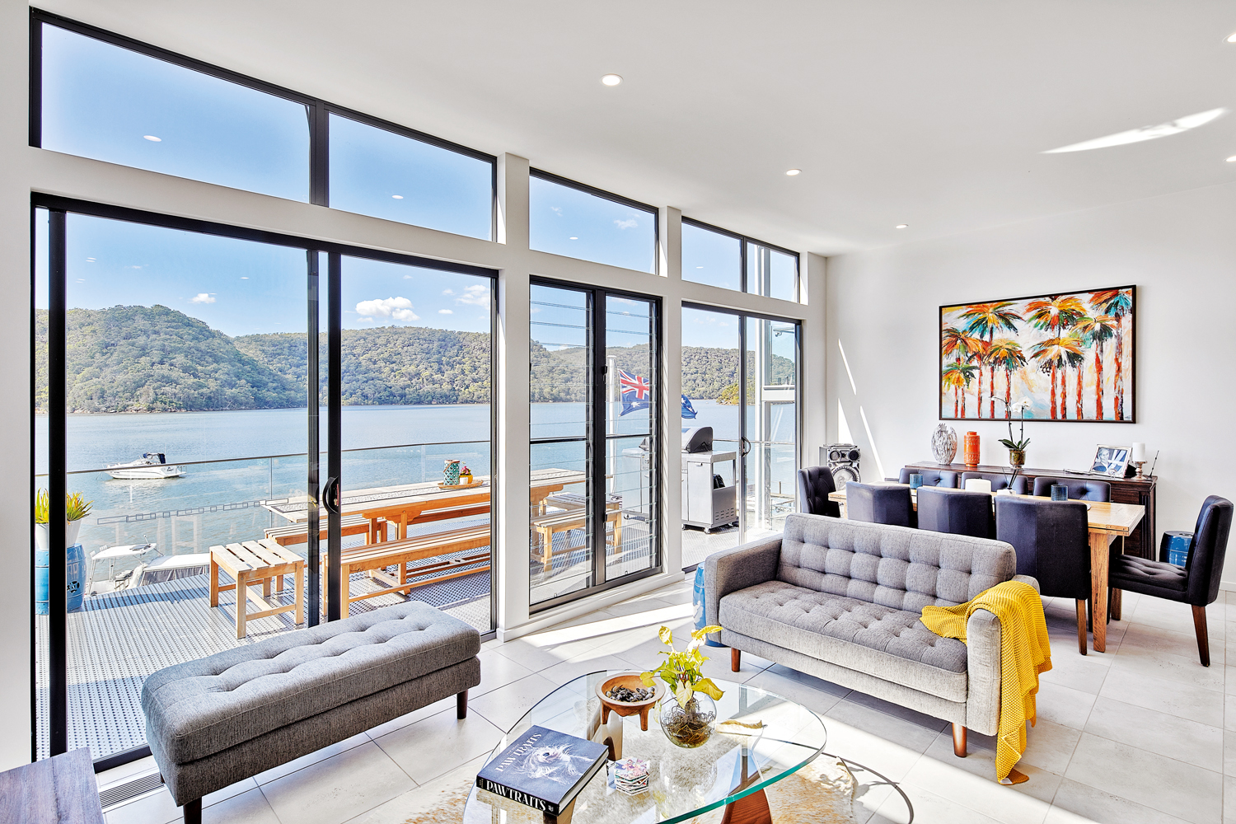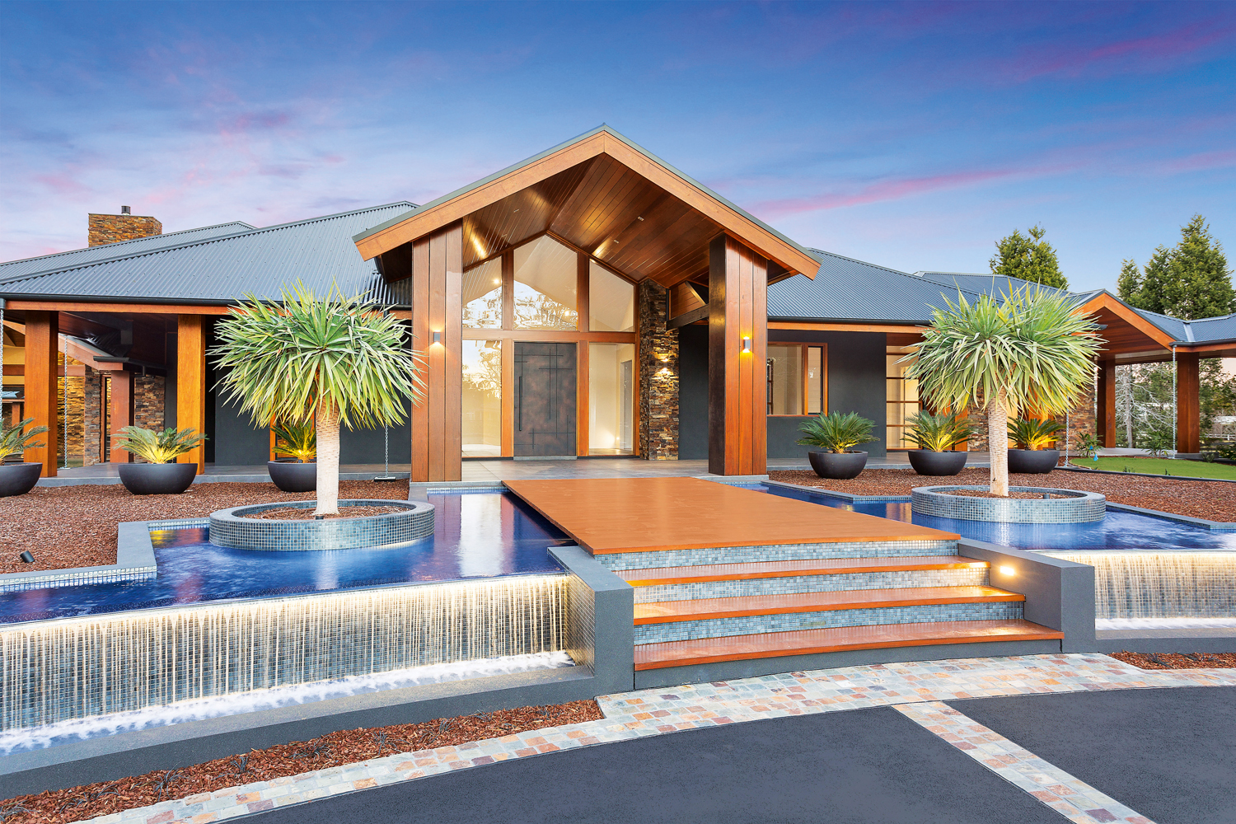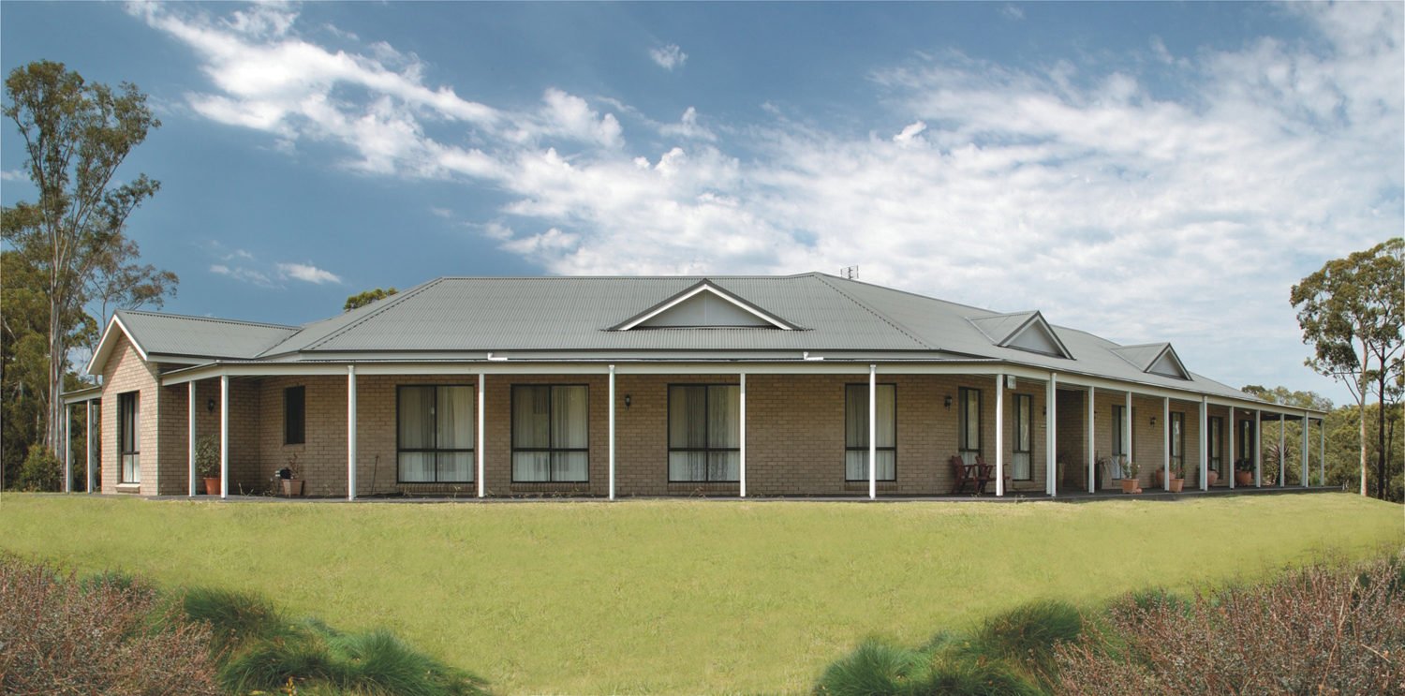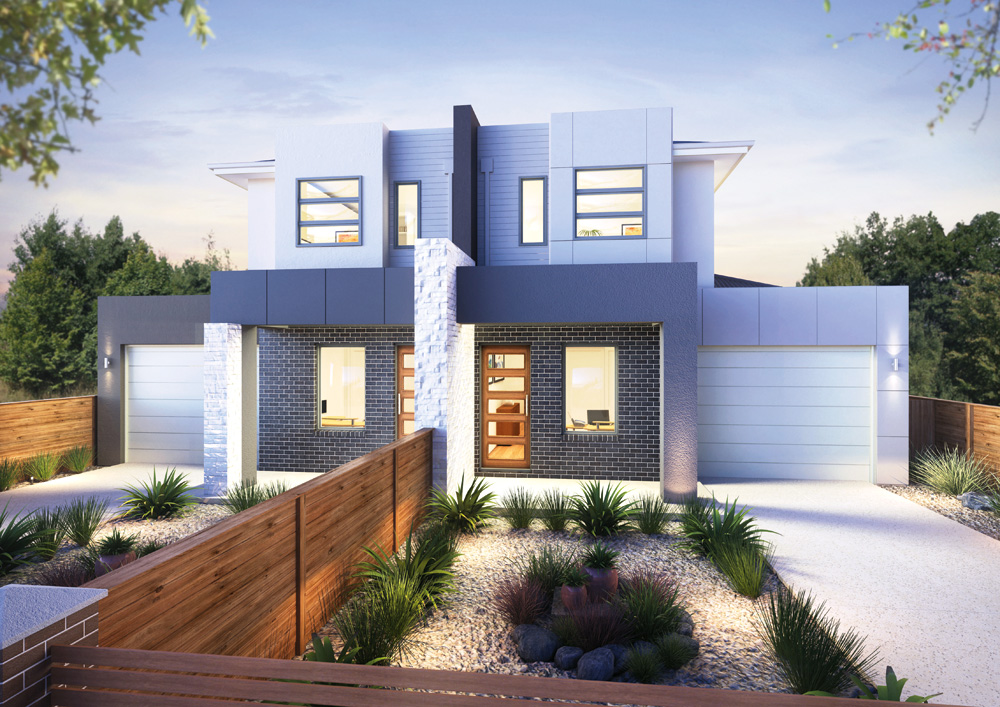A modern architect-designed, multi-level modular home that makes the most of its stunning waterside location
Designed by: Parkwood Modular Buildings
Location: Cheero Point, NSW
Year Completed: 2018
Photography: Marian Riabic
When you have such a picture-perfect location as this — nestled alongside the Hawkesbury River on the NSW Central Coast — you need a home that will make the most of the enviable views and relaxed waterside lifestyle. To achieve this, the dilapidated holiday home that had stood on the site simply had to go, to be replaced by a modern, upmarket abode built by Parkwood Modular Buildings.
“The homeowners, a working couple who are boating enthusiasts, had noticed another Parkwood home arrive in the area so they contacted us to discuss their plans as well as site issues such as access,” says Jacky McDougall, co-owner of Parkwood Modular Buildings. “Given it was a fairly steep block with a deep water frontage, we advised them to seek the help of a knowledgeable modular architect to ensure they achieved the outcome they desired.”
The couple followed Parkwood’s recommendation and engaged a Central Coast architect, David Law, who has designed a number of successful modular projects. “Once they settled on their design, the clients brought the drawings to us so we could complete the necessary submissions to council. They then made an appointment to sit down with us to go through their colour selections, the details of the fitout, and confirm what specific extras and upgrades they wanted,” explains Jacky.
Of the home’s interior, Jacky describes it as a “triumph of light and airiness”. The central void is a prime example, with low-lite windows providing light at floor level and hi-lite windows bringing in added light without the owners having to view the homes that sit close-by on either side.
“The interior boasts many standout features,” continues Jacky. “There is a custom-made, recycled timber single-stringer staircase and a sunken lounge, made possible by the split-level design which draws your eye to the river frontage right at the back deck. There is also a concealed, sliding frosted-glass privacy wall to the main bedroom which glides out of the way to reveal the spectacular view.
“Moving to the home’s exterior, it combines different cladding materials to add texture and contemporary style to the multi-level build. Most notably, this includes the rusted Corten steel ladder effect over the front window.”
The site posed a variety of challenges, all of which were successfully resolved by Parkwood. “Because the terraced site was quite narrow and dropped steeply down to the waterfront, a 130-tonne crane was used during installation. This in turn meant the power lines had to be dropped and the 6m-wide cul de sac blocked off for the hours the crane was operating on site,” explains Jacky. “Also, due to the waterside location, we had to galvanise the steel components of the home and ensure the use of salt-resistant materials throughout.”
Sometimes, people mistakenly believe that a modular build won’t work on a tricky site, or that they may have to make design compromises, but as this contemporary bespoke home proves, that is not the case.





















