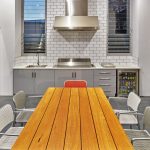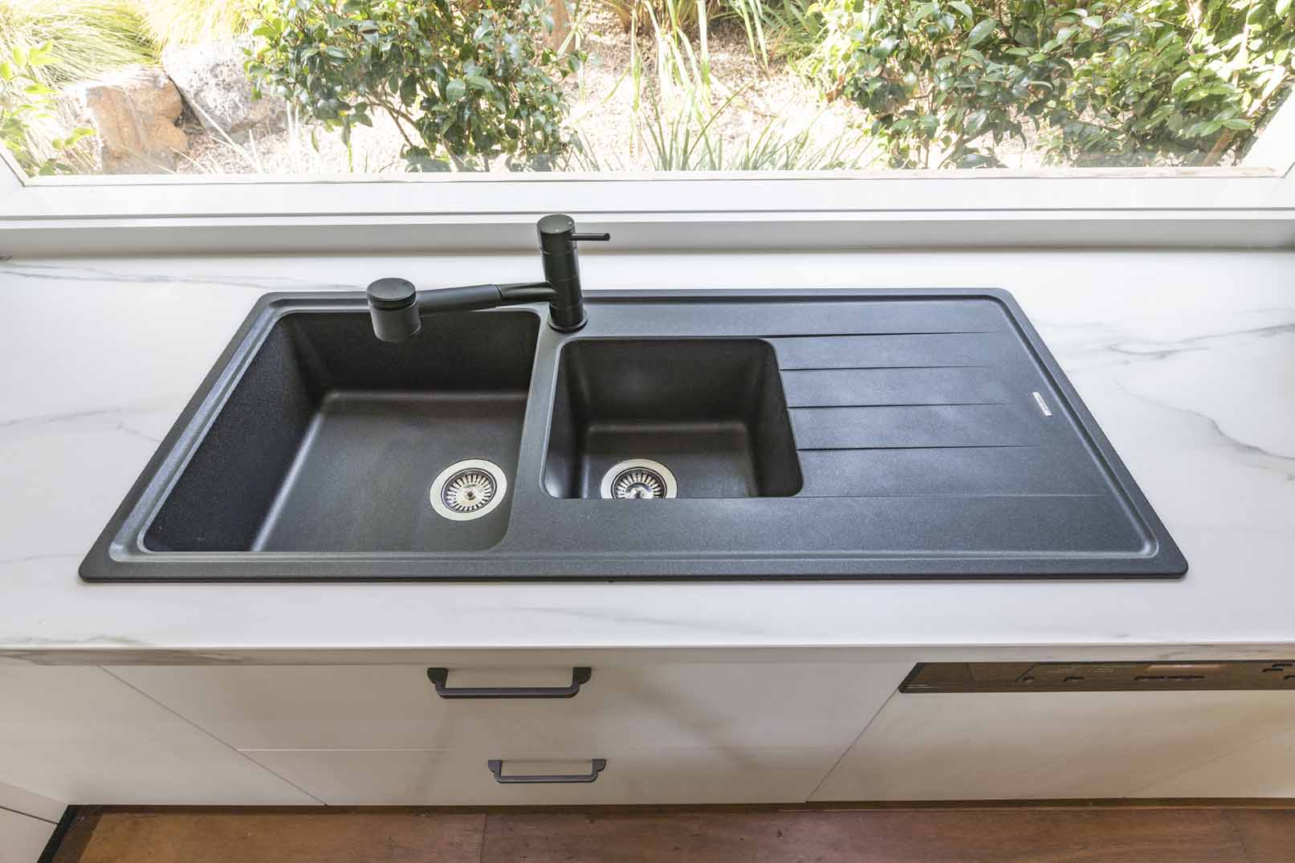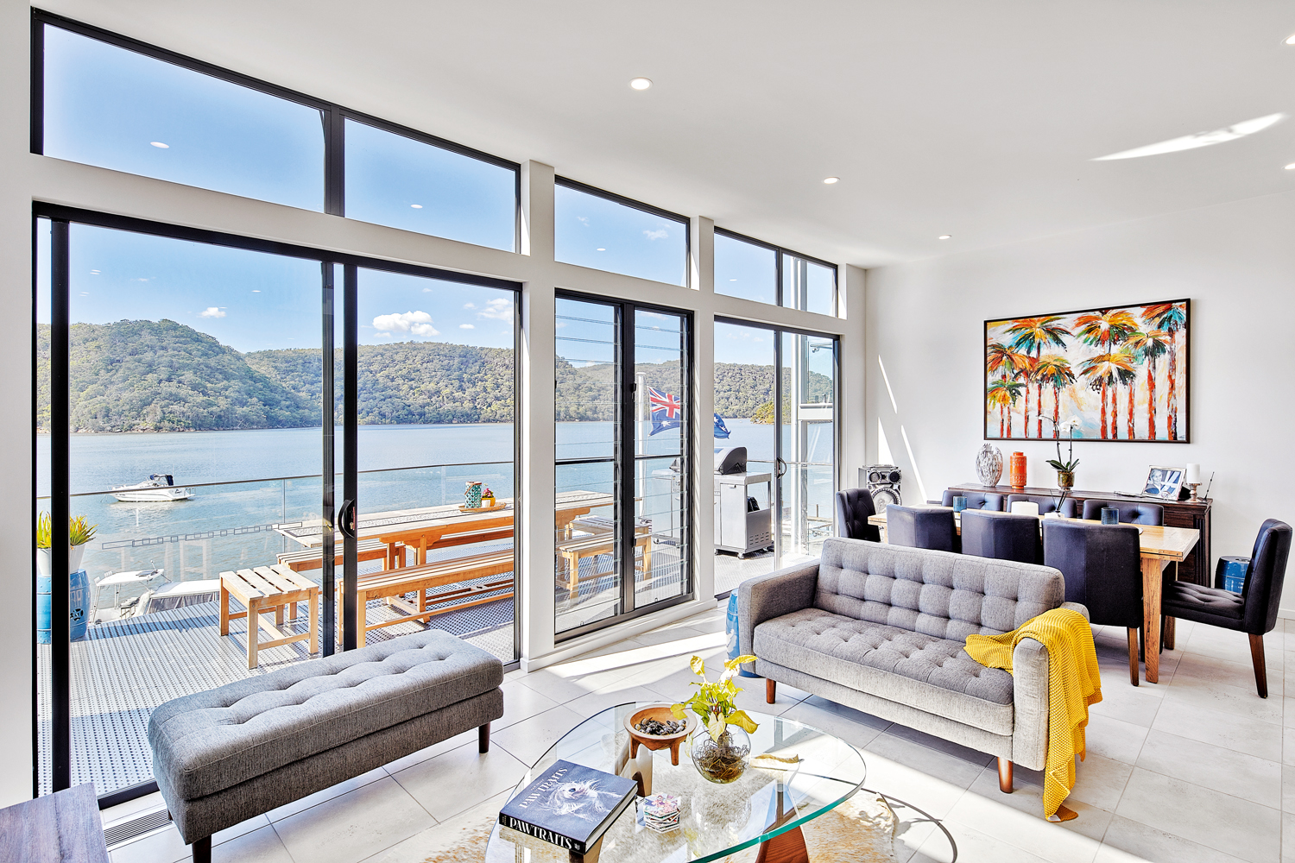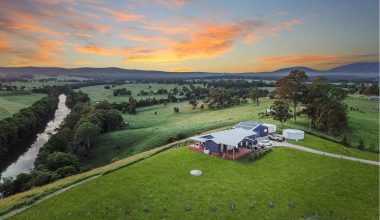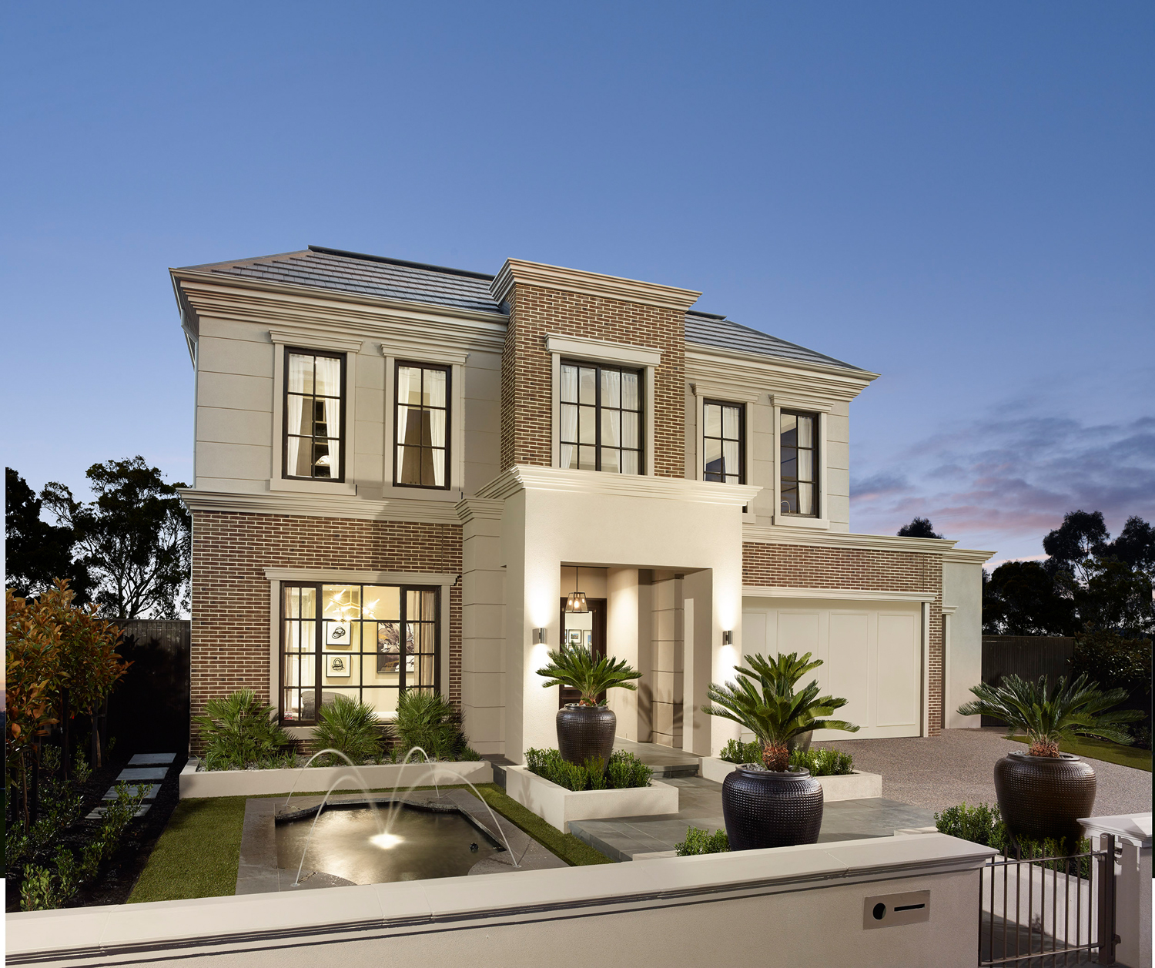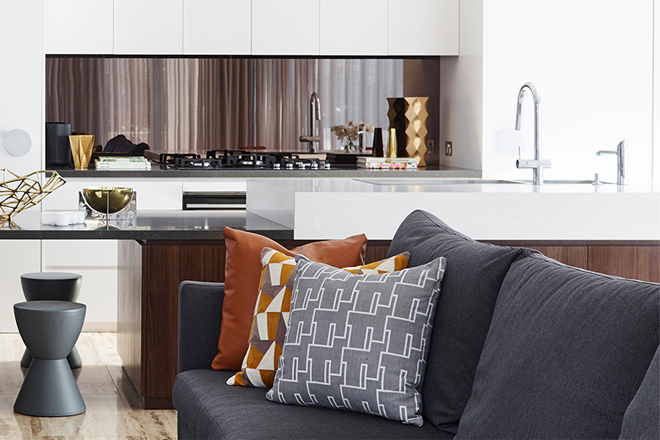Thanks to its clever design, this custom-built home boasts light-filled indoor and outdoor living spaces that flow with ease
Designed by: Young Homes
Location: Kellyville, NSW
Year Completed: 2016
Photography: Marian Riabic
This home offers a magnificent combination of functional design and stylish architectural finishes. The result is a visually stunning residence that works smoothly and effortlessly for its inhabitants.
Built by Young Homes, this four-bedroom, four-bathroom abode is home to a busy working couple who wanted a light, bright and breezy place to call their own; a home that would suit their needs and accommodate their lifestyle.
The homeowners wanted to plan their new home around the areas that would get the most use. For them, this was the ground floor, so the couple chose to place the master bedroom here. The ground floor is also where you will find a generous outdoor entertaining space, which takes the form of a well-equipped covered area located beside the swimming pool.
A low window is positioned almost at pool level, allowing light and cool air into the home. It’s an innovative layout, which helps provide the homeowners with a space that isn’t exposed to the harsh sun, while capitalising on the pool water to help keep the space cool, even on the hottest of days.
The home includes other special features that make living here a pleasure. The kitchen area boasts a separate butler’s pantry for extra storage, a steel staircase with Victorian Ash treads and a glass balustrade — an architectural feature in itself — and a large upstairs sitting area with a balcony that captures pleasing views and brings the outside in.
Entertaining is a focus, evidenced by the inviting alfresco dining area and chef’s kitchen, as is comfort: there is underfloor heating to tiled areas and sophisticated timber flooring that leads to the first-floor gallery and sitting area. Each of these elements work in harmony to create a home that feels welcoming.
Despite the seamless appearance of this home, the build didn’t come without challenges. The block of land the house sits on fell low to the rear, which meant Young Homes needed to come up with some clever construction solutions. They chose to resolve the problem by constructing a step down and a heightened ceiling of 3260mm at the rear of the home, compared with the 2750mm ceiling height to be found throughout the rest of the ground floor.
Young Homes has been in the building industry for more than 60 years and has spanned three generations, making it a trusted member of the building community. The company receives most of its work through referrals and word-of-mouth. Such goodwill, and its reputation as one of Sydney’s most successful and sought-after builders, is generated by Young Homes’ design and construction expertise, high level of customer service, and proven ability to turn dreams into reality.












