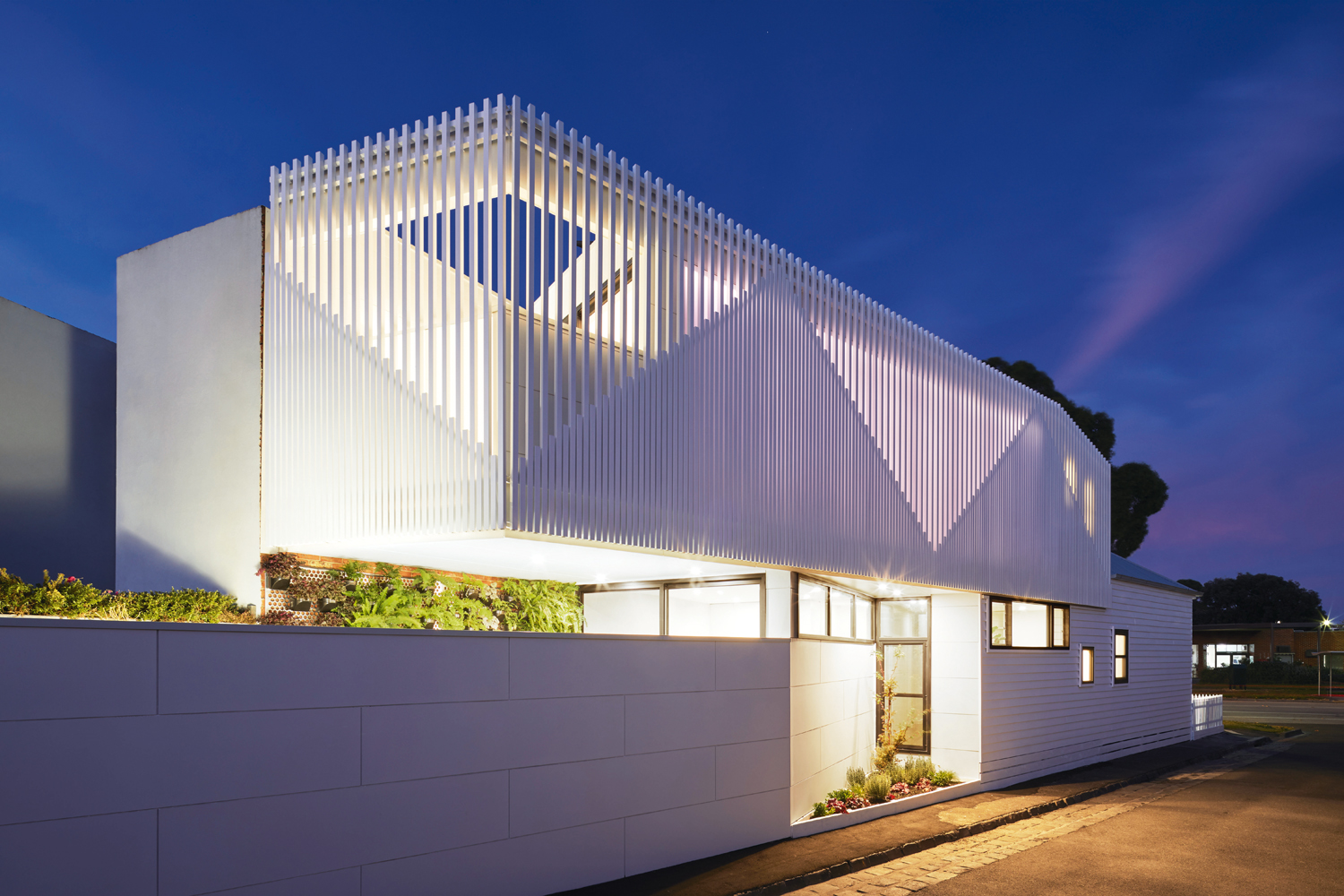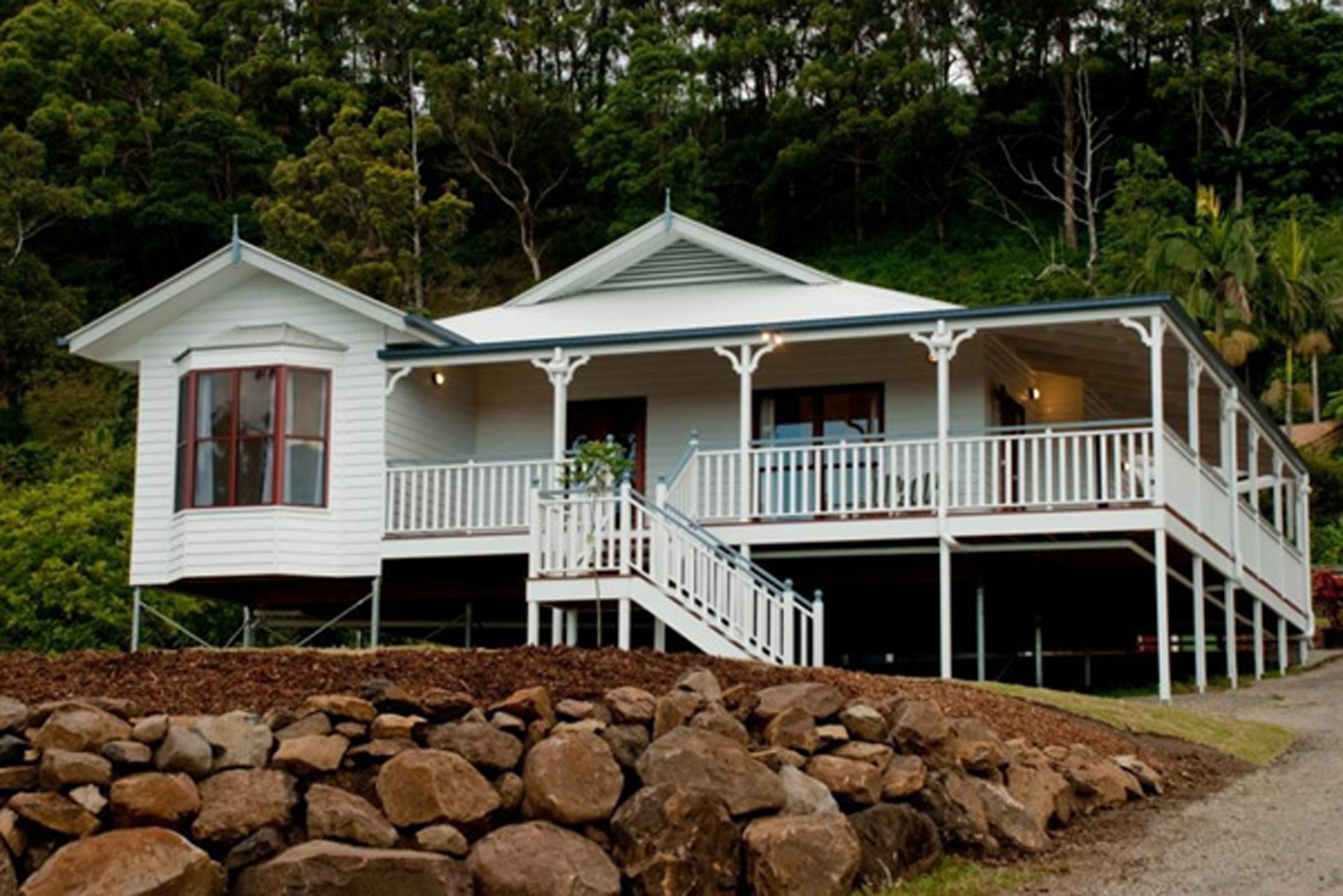Down by the banks of Cabbage Tree Point on the Gold Coast sits a classic Australian tableau: a retired couple by the seaside leisurely checking their crab traps, while a gaggle of grandkids trails behind. Sitting squarely in the background of this serene scene is a house that marries form and function.
Completed by Justin Humphrey Architect, this project involved the renovation of a single-storey brick home and a rigorous reprogramming of the floor plan that reoriented the house to take advantage of the north-easterly aspect and corresponding views of Southern Moreton Bay towards North Stradbroke Island. “The layout needed to accommodate many new spaces while we attempted to future-proof it by making all circulation and several bathrooms wheelchair-accessible,” says Justin Humphrey, who transformed the neglected home for his retired in-laws.
Due to the pressure of creating a dream home for members of his family, Justin was meticulous in his approach to the brief and was determined to honour the owners’ connection to Cabbage Tree Point. Popular with the fishing fraternity, the seaside community is tight-knit. It’s the type of place where the boat ramp is busier than the roads and neighbours know each other’s names. “The clients have always lived in the area,” adds Justin. “Most weekends during the build they could be found fishing or checking crab pots, so the house needed to respect this relationship by enhancing all connections with the water.” Regularly hosting an expanding brood of grandkids, the renovated digs had to provide ample space to accommodate extended family and allow the children to safely explore the shoreline within sight of the house.
A new double-height indoor/outdoor living space offers views across the bay, and the existing garage, three bedrooms and rumpus room were sacrificed to make way for a formal entry on the home’s southern side. “The new entry is accessed through a trellised screen that creates a more rational path to the public areas of the house,” explains Justin. “The form of the screen acts to graft the new works onto the existing building.”
Over on the northern side of the home is the laundry and drying deck, with the kitchen, living and dining area, powder room and master suite found on the eastern side.
The upstairs retreat is accessed by either a lift or stairs. “The clients love entertaining, so the retreat provides an area for after-dinner drinks overlooking the bay, with a fantastic connection down through the double-height living space,” says Justin.
Solid casement windows generate a playful connection between different floors of the house and ensure a layer of privacy when the upstairs retreat is being used as a guest bedroom.
“Volumes within volumes” was a key design idea that becomes evident when looking at the kitchen design, where the wall enclosing rooms down the northern side of the entry hall is painted a warm grey and emerges into the living space as a volume that the kitchen is cut out of. The volume is further defined by an angles of the bulkhead and a matching junction on the floor between. This is a playful element that also directly reflects the cranked angles of the cantilevered beam on the covered terrace.
VJ cladding was used internally to fabricate a strong geometric ceiling plane that links both floors and draws the eye out towards the water. Stunning views aren’t the only things permeating the house, thanks to the new north-eastern orientation of the living zone. Natural light and breezes infiltrate deep into the house.
The transition from indoor to outdoor living is so well executed it goes almost unnoticed. A new outdoor covered terrace frames the view to the bay from inside the house, and the new living spaces lead directly out to a timber boardwalk that weaves its way through the lawn and stretches right down to the jetty.
The exterior was treated to a neutral facade that includes warm spotted gum cladding in protected locations, such as the upstairs volume, which shoots from inside out towards the water. The cladding is protected by an outer skin of painted FC cladding that is low-maintenance and durable. “Maintenance is always a critical consideration when designing on the beachfront, especially for clients planning on retirement,” Justin elaborates. Meanwhile, the transparent eastern facade encourages engagement between the owners and neighbours.
Whether it’s for a spot of fishing or to host a family feast, this Cabbage Tree House has a sense of warmth and familiarity that far exceeds its age. Through material and scale, the house sits comfortably among its eclectic coastal neighbours and will age with its owners into the years ahead.























