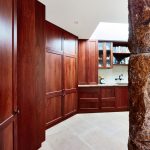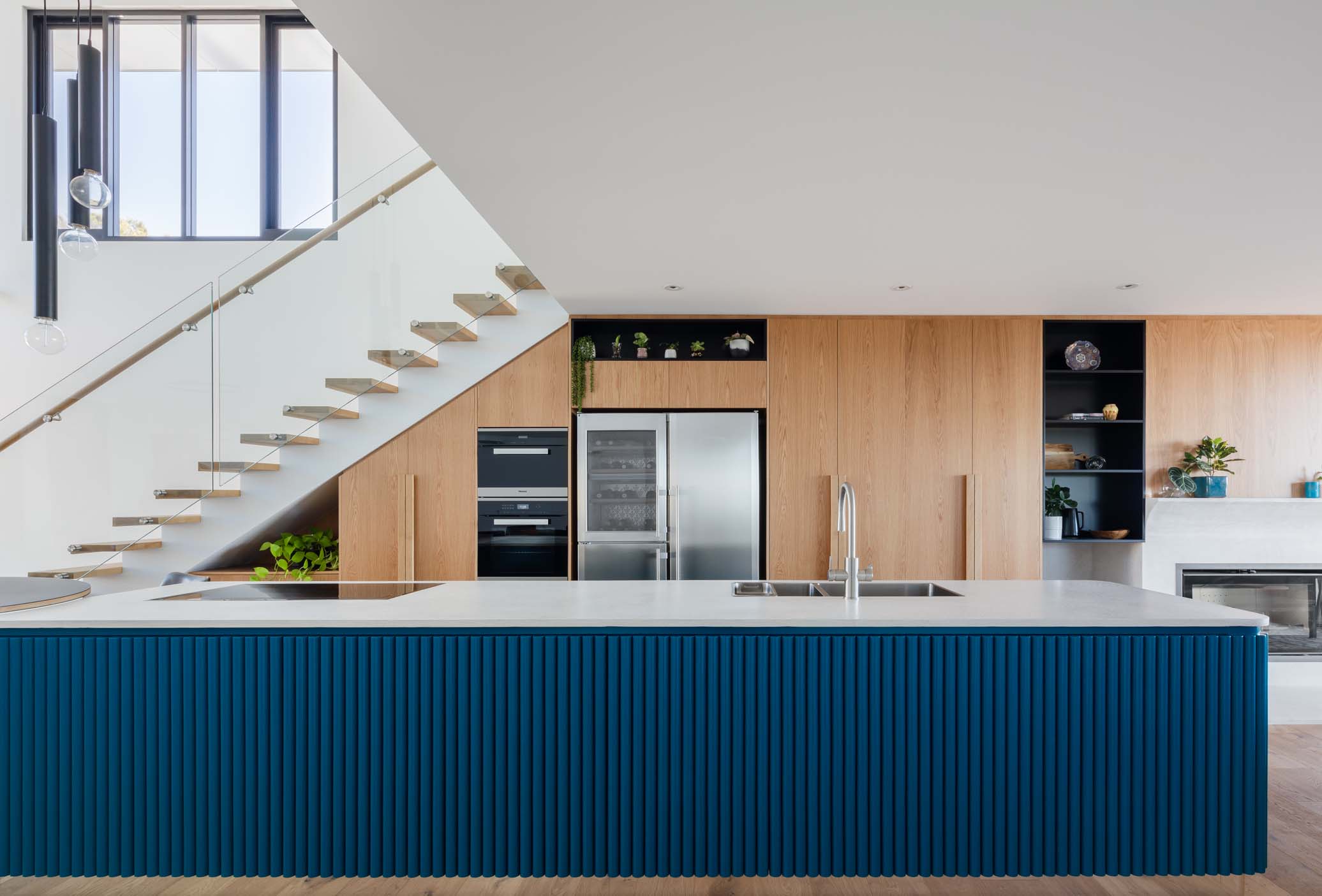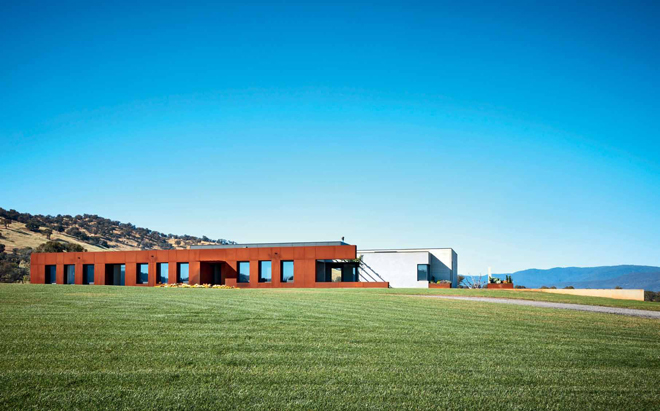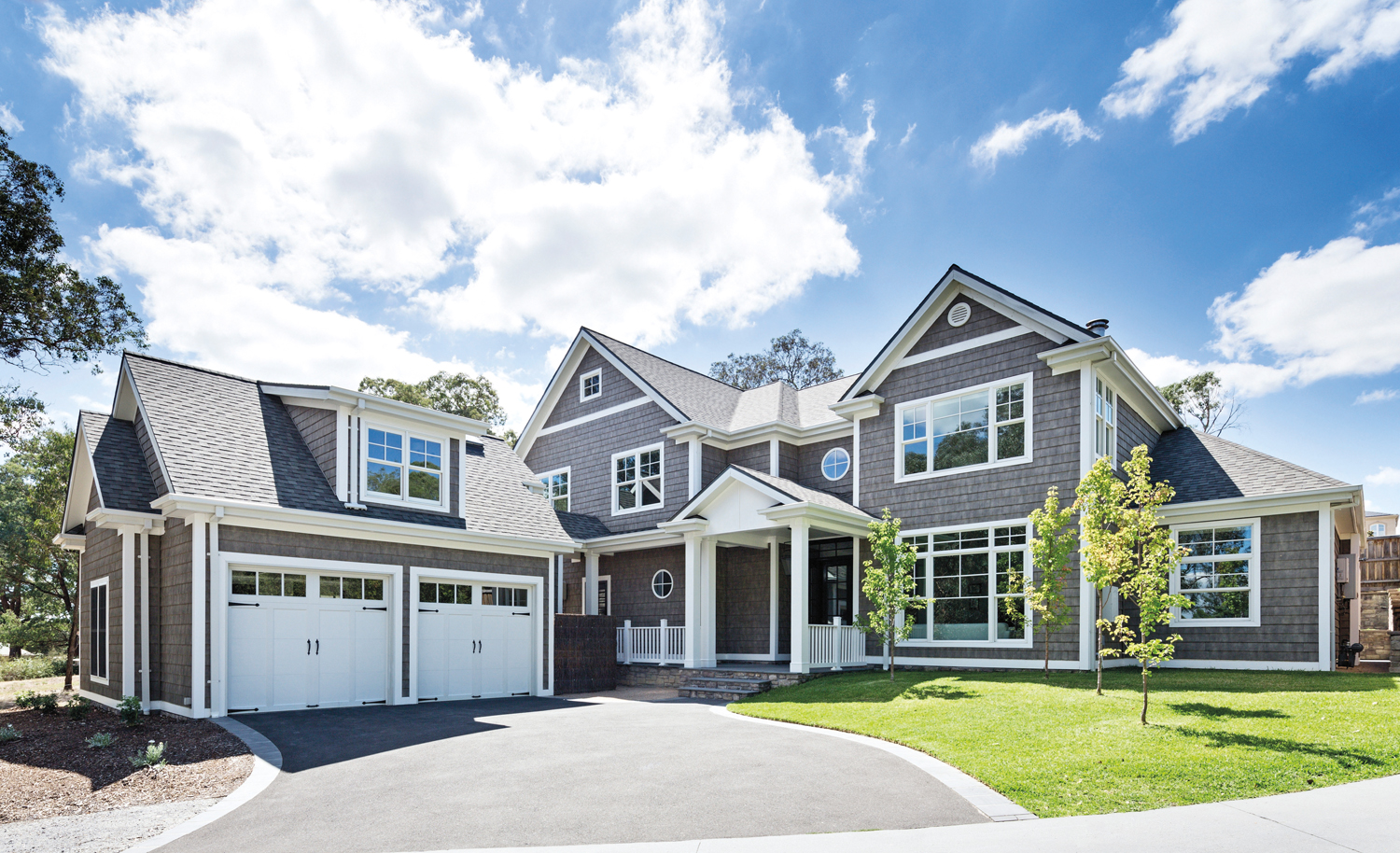Some adages need revision. “It takes a village” is one, and we suggest that as well as raising a child, a village comes in pretty handy when raising a house from the ground up. Proving that it really does take a village is French Island Barge House.
Built using the owners’ own machinery, and with the help of family, friends, neighbours and one nosy koala who played the role of supervisor/foreman and who was regularly seen on site inspecting the builders’ progress, this home on Victoria’s largest coastal island is off the grid, off the mainland and off the Richter.
Accessible by ferry and located just over 60km south-east of Melbourne, 70 per cent of French Island is reserved as a national park. The remaining 30 per cent is home to approximately 120 residents, two of whom are Deb and Mike Gearon. As the owner/builders of this project, they have designed the house of their dreams.
With six bedrooms, the spotted gum-clad home is set up with a large central lounge/kitchen area and two wings off either side. One wing can be closed off when not in use, and the couple plans to rent it as a guest wing in the future. “When we don’t have family visiting, we plan to rent it as a wedding venue as we are developing other buildings on the farm for this purpose,” says Deb.
The main wing holds the master bedroom with ensuite, office, laundry and great room. Within the great room is the living room, dining area, kitchen and butler’s kitchen. The guest wing is equipped with four bedrooms (two with ensuites) and a communal bathroom. Over in the studio there’s a gym, Mike’s office, a barbecue entertainment area and separate unit with a bedroom, living room and ensuite.
Deb was responsible for the property’s extensive landscape design, where a pizza oven and communal firepit join an ornamental dam, hot tub, infinity-edge pool, man-made mountain stream with waterfalls, greenhouses and additional guest barbecue area. “Due to its natural materials and core landscaping features, the house sits well in the surrounding landscape,” says Deb. “It is luxurious without being ostentatious.”
Inspired by Deb’s native America, the design takes cues from mountain homes in Tahoe as well as the architecture found in Scottsdale, Arizona, and Breckenridge, Colorado.
Not impressed with the modern minimalist furniture choices popular in Australia at the moment, Deb imported the majority of the furnishings from the USA and combined them with antiques from her home in London. “We preferred a rustic feel to the place, with large timber beams and huge expanses of glass to take in the views,” she says. Earthy tones and hearty materials such as leather, carved timber and wrought iron play an important role as they reflect the rustic feel of the island and the nautical location.
Oversized oriental rugs break up the larger rooms into cosier, more manageable spaces where granite (sourced locally from Dromana) complements spotted gum beams, copper, and brass ship lights salvaged from the breakers of decommissioned ships. The lights were converted to low-voltage LEDs.
Using catchment water, solar electricity and LPG gas, the island home is completely off the grid. Underfloor hydronic heating ensures the house is always a comfortable temperature, and the granite walls improve the structure’s thermal mass by offsetting the large areas of double-panel glass.
Despite being off the grid, Mike and Deb are on to a good thing with their handmade slice of paradise.




























