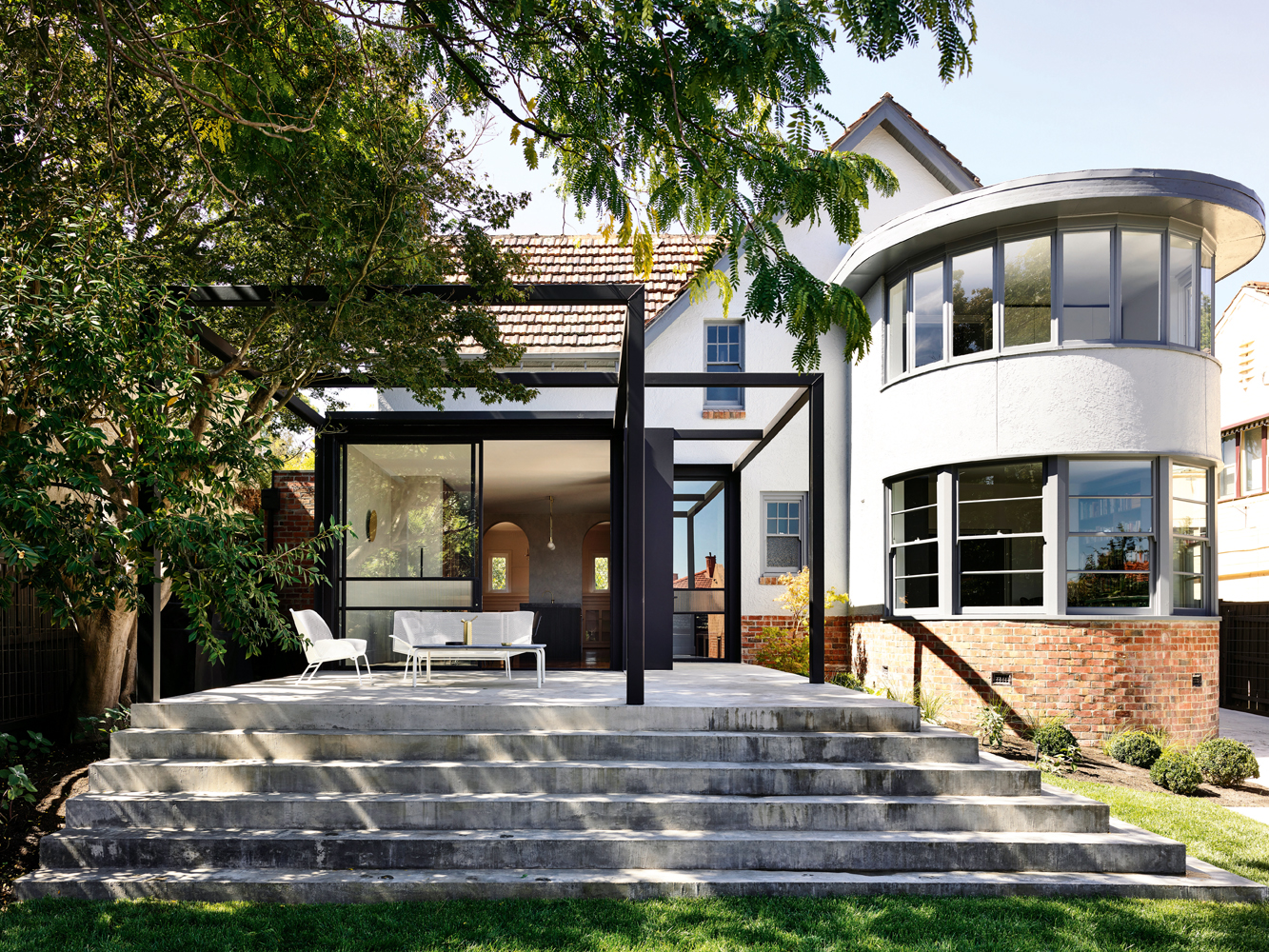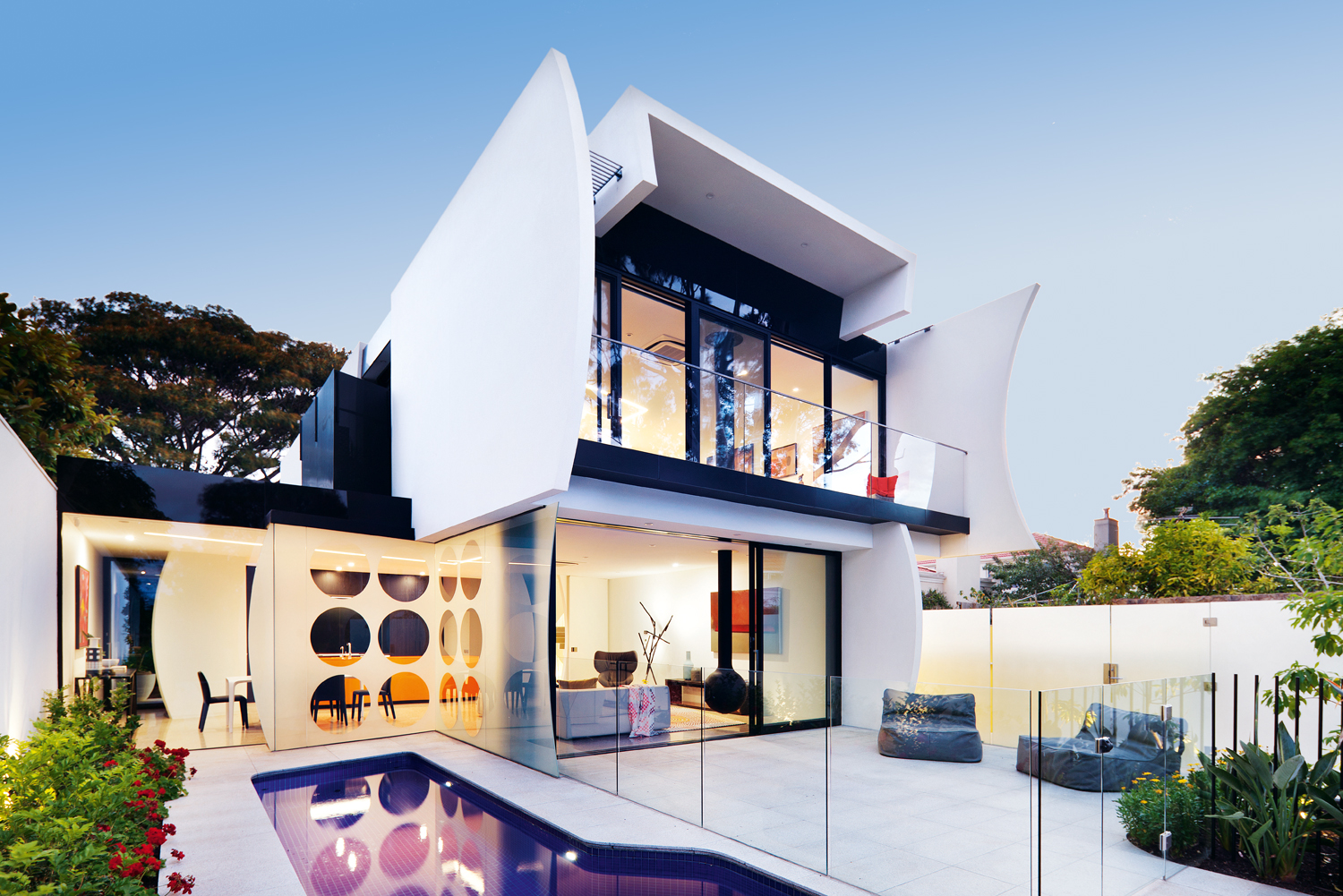At first glance, the renovation and extension of this St Kilda East home is deceptively straightforward. However, its genius lies in this perceived simplicity.
Each and every detail was considered, restrained and measured. From the finishes to the fixtures and fittings, not a single decision was taken lightly and the result is a thoughtful and mature renovation and steel extension cloaked in floor-to-ceiling glass.
Cocooned at the end of a cul-de-sac and on a 740sqm block of land, the site’s original home was in surprisingly good nick considering its vintage. Built in 1935, the freestanding double-storey solid-brick Art Deco house hadn’t been sullied with questionable extensions or dated renovations.
The owners of 25 years wanted to improve dark and dysfunctional spaces of the house, namely the ground-floor kitchen and dining areas and laundry, to create better indoor/outdoor entertaining spaces. One new bathroom was added on the first floor, while the four existing bedrooms were given cosmetic upgrades, including fresh finishes and hardware.
“We gave great consideration to the existing building, how best to utilise it without detracting from its original features (in other words, minimal demolition), and what opportunities it presented,” explains director Luke Fry.
The impetus for the design was the existing house, with the addition built as a contemporary response intended to remain relevant for decades to come. The square form sets off the existing circular and triangular shapes found at the rear of the property.
Intuitive design details and quality material selection complement the context of the original structure and promote seamless integration with the new parts of the home, where timber and stone dominate the sophisticated interior palette.
With adult children who come and go regularly, the owners were in need of a large and inviting kitchen and took a leap of faith when they agreed to steel-framed kitchen windows. The gamble paid off and the glazed beauties have become a key element of the project and a defining feature for the architect. “The clients believed we would execute the steel windows with precision,” says Luke. “This trust and willingness to allow us to design freely is what makes the project truly special.” Enhancing the indoor/outdoor connection are clever new exterior spaces – like the open pergola – and landscaping that frames the views,
The execution of this highly detailed design and craftsmanship of construction sets a new precedent for how best to renovate and prolong the life of a period home without excessive cost or extensive demolition. The architectural solution to the clients’ brief and existing site conditions is one of constraint and consideration that adds cultural value to the house and enriches the neighbourhood. In case you weren’t convinced of its mastery, the Melbourne digs also took out four awards at the 2019 BDAV awards, but the greatest reward for Luke Fry is the enjoyment his clients derive from this St Kilda East stunner.





























