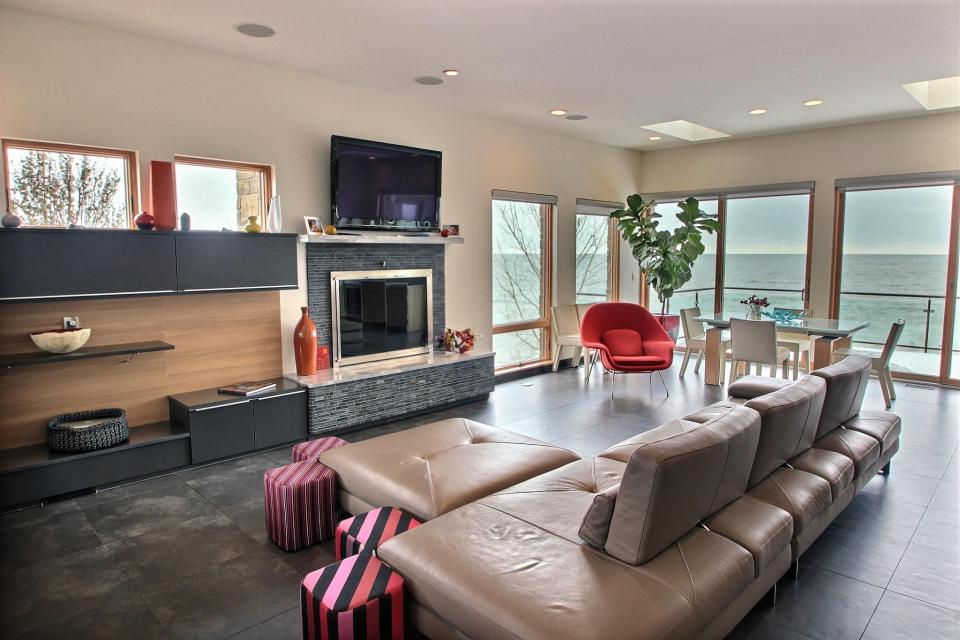A once dark and cold house has been opened up by DC and JM Quality Constructions to create greater living space and allow in some welcome light, sunshine and warmth
Prior to the recent renovation by DC and JM Quality Constructions, this house was a single-storey, three-bedroom, solid-brick construction with dated red bricks as its façade. The house was generally rundown and in need of an overall facelift. The house was also very dark and cold, and the rooms and living areas were poorly laid out, which made the house uninviting.
According to Daniel Clark from DC and JM Quality Constructions, the client’s brief asked for “a more spacious, light and warm feel to the home. The clients wanted a home that they would be happy to come home to and enjoy living in, a home that would complement their lifestyle. To do this, the main body of work that was undertaken included knocking down 80 per cent of the walls and 100 per cent of the roof. We stripped the kitchen, bathroom and laundry ready for new works.
“We then extended the house out one side and added the new ground-floor walls to their new location. We installed a new bathroom with a laundry chute and added a family area. All the bedrooms have built-in wardrobes; the rooms are double sized and they all lead into the first-floor family area.
“Externally, we rendered the entire ground floor to lift the appearance of the home and we applied textured finish to the first floor to replicate the render on the ground floor. Once the render was done, we then installed quoins to each corner of the front façade of the building and then we painted the entire building.
“The main design consideration of the project was to create a feeling of space, light and warmth in the house. The challenge was met by the architectural design, which overcame the challenges of the existing house before the renovation — it was not very well laid out, did not have good natural light and was always a cold home.
“The favourite aspect of the newly renovated house was converting the once dark and cold home into one that breathes life and is a joy to spend time in. In hindsight there is nothing that we would do differently. One of the unusual challenges we were faced with was the existing floor, which appeared to be in good order when all the inspections were done but once demolition started, we discovered the floor structure was poorly built. The owners decided to remove and replace it and now the floor is very impressive because of the care and material we used to rebuild the floor structure.
“The renovation was special to us because of the design constraints we faced along the way. We managed to produce this beautiful home while still managing to exceed client expectations.”
Project particulars
THE PROJECT WAS DESIGNED BY: DC and JM Quality Constructions
ADDRESS: 190 Norton Street, Leichhardt
PHONE: 02 9518 0222
EMAIL: info@dcjmservice.com.au
FLOORING: Kitchen: Ceramic tiles. Dining: Ceramic tiles. Bedroom: carpet, brushbox tongue and groove
WALLS: Paint
KITCHEN: Benchtop: CaesarStone. Splashback: Colour-back glass. Cabinetry: Polyurethane. Rangehood: Ilve. Fan: Qasair
SANITARY FIXTURES + BATHROOM FITTINGS: Custom-built polyurethane fixtures.



