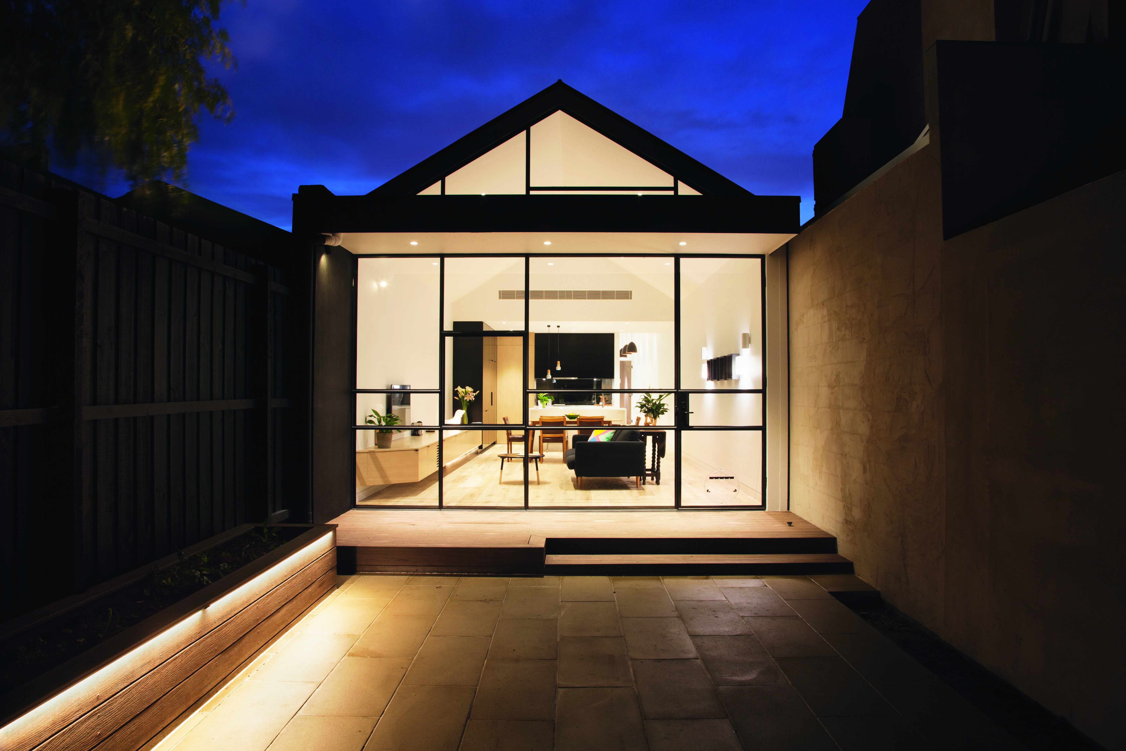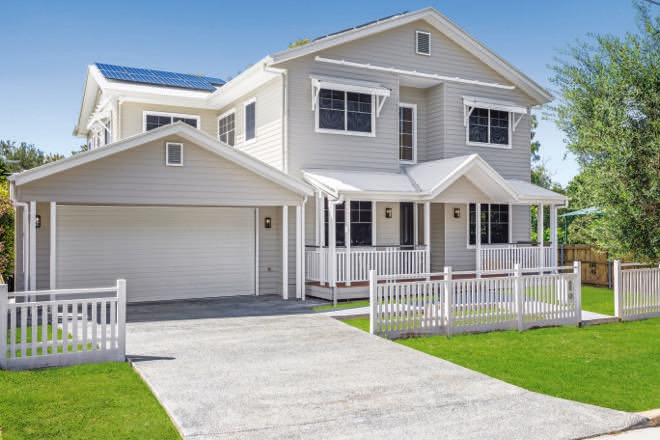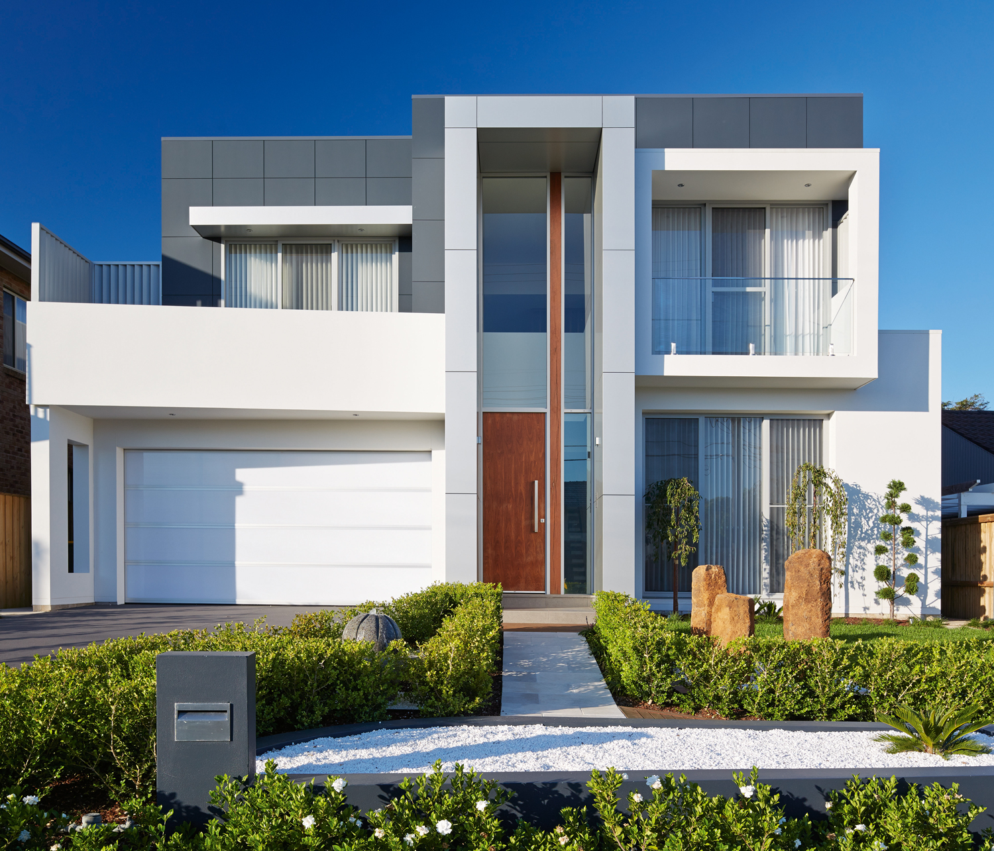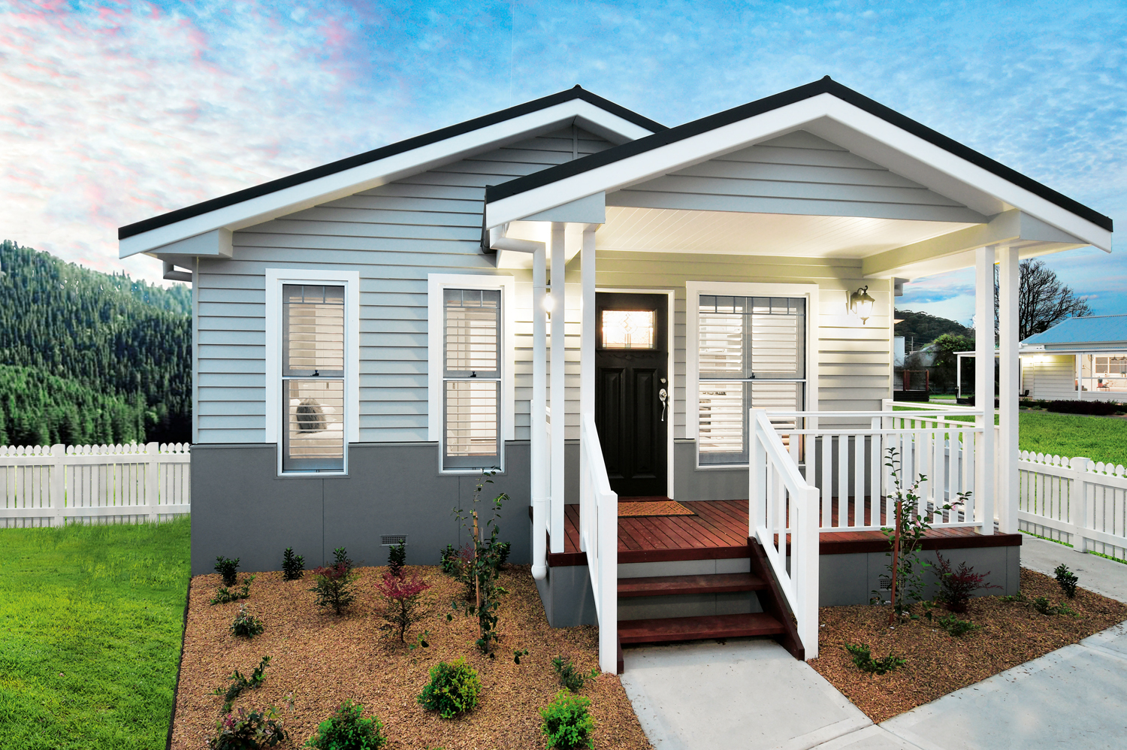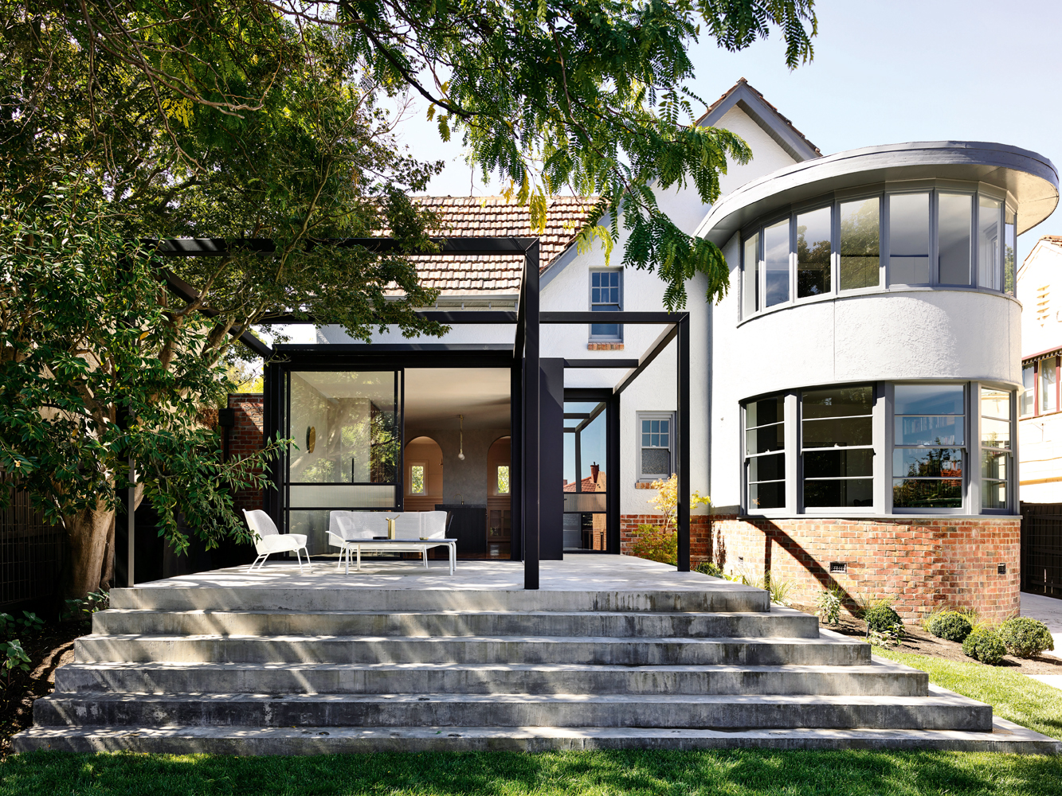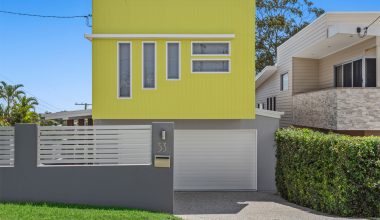In a quiet cul-de-sac, just a stone’s throw away from the beach, this modern take on the quintessential Kiwi bach affords its owners a degree of privacy from its tightly packed neighbours, providing a peaceful retreat for their weekends away from the city
When his wife Christine suggested they spend their Easter break in Pauanui, Warren Drinkwater was not convinced. He’d heard a lot about this sprawling subdivision by the sea, and it wasn’t a place he really wanted to go. That was back in 2002. Fast forward 15 years and the couple are absolutely delighted to have just moved into their sharp new bach, which has just won an NZIA local architecture award.
Clearly, that first visit to this ever-popular Coromandel resort changed Warren’s mind. “We rented a small place by the beach and it turned out to be a stunning weekend. I remember walking along the beach and looking up at the mountain and thinking how beautiful it was down here.”
On the way back from the beach, the couple spied a small weatherboard house for sale, just a couple of hundred metres back from the beach. “It was a simple, timber-framed house, 11m long by 7m wide, with a carport and an outside laundry, probably built around 1970, so it had been here a long, long time,” remembers Warren. “We didn’t fall in love with it, but it ticked all the boxes.”
The couple ended up buying the house, to use it as it was, but with a view to doing something with the site in the future. “It was a long-term plan,” he says. “At the time our three daughters were 10, 15 and 17, so we planned to do something about 12 to 15 years down the track, when they’d grown up.”
Warren had always imagined the new structure as a series of pods. “I’d seen a house I’d quite liked that was a two-pod layout, and thought that a similar system could work quite well here, so that when it was just Christine and I, we’d utilise part of it, and when the extended family was here, we’d use the whole lot. And that seemed a lot more manageable and serviceable.”
Warren started having a conversation with a local builder, but every time he came back with a concept, it was always a 300sqm-plus home. “I said to him, I don’t want a home, I’ve got one of those back in Auckland. I want a bach. I want something a little bit different.”
That’s when he turned to Auckland-based architect, Paul Leuschke, who was the architect of the home they were living in in Auckland. In his brief, Warren didn’t specify what he wanted as far as a physical form, more what he wanted the house to evoke.
“I deliberately didn’t tell Paul what I wanted,” remembers Warren. “In general terms, I told him it was about creating memories. Somewhere special, somewhere we could enjoy the sun, with enough space for us to retire to if we got on each other’s nerves,” he chuckles. It was also to be a place that supported the whole ‘whanau’”, as he puts it.
“The only two [physical] requirements we had was that we wanted to maximise the view of Mount Pauanui from every angle — picture-framed from the lounge, the kitchen and the upstairs bedroom — and we wanted to take advantage of the sea view from the master bedroom. When Paul revealed his first scheme, it was almost exactly what we were after and, with a few modifications, that’s what we have here today,” says Warren.
The architect’s design comprised three mono-pitch volumes, arranged to form a U-shape, with the open side facing roughly north-east. The main structure, at the rear of the property, rises two storeys and houses the living, cooking and dining areas on the ground floor, with a private master suite above — a prerequisite for Warren and Christine, who requested beach views from their bedroom.
The remaining two buildings are both single level. The one opposite the living volume contains generous guest accommodation, with two double bedrooms and a shared bathroom. This wing can be completely shut down when not in use — another request from the couple, as it is often just the two of them at the bach. The third structure forms the bottom of the U-shape and contains single-car garaging and laundry.
This corral of black-painted, ply-and-batten buildings was to be brought together by a large timber deck, much of which is protected by a loggia with operable louvres. A stand-alone wood-burning fireplace, with accompanying firepit, adds to the sense of community.
Once Warren and Christine were happy with the architect’s design, the existing house was removed and work started on the new bach. Warren says the build phase was fairly uneventful and the three structures went up without a hitch, as did the interior fitout, which was also designed and specified by the architects.
The predominant theme of the interior is white, with black highlights, and evokes a casual “beachy” ambience. It’s a clean, timeless palette where colour can be added in the form of accessories, then changed without the need to re-decorate. In the summer, bright bold colours can be used and then swapped for deeper, warmer tones in the winter.
Conceived around two seasonal zones, the west-facing half of the living space contains the kitchen and scullery, and opens to the covered deck — perfect for summer living. A carpeted floor demarcates the southern side of the living space. With mountain views and a gas fireplace, this area has more of a snug feel. This is the home’s winter space.
Warren says the lounge, or “snug”, is a popular spot to hang out in winter and summer. During the colder months, with its gas fire and lower ceiling, it provides a cosy place to retire to in the evenings. And in the summer, it’s a great place to escape the heat because of the natural ventilation that flows through the house via its many windows.
“All the windows in this house open up completely, so that creates a nice little breeze through the whole residence in the summer,” says Warren. “We’ve also got this corner window seat that’s 6m along one wall and 2m along the other. It’s a great little feature that can also provide sleeping for four extra people if needed.”
Warren says the other thing he likes about the house is its privacy. “We’re not seen from the road or from the path on the reserve out the back, nor by our neighbours on each side — we’re just in our own little cocoon. And because of its shape and orientation, the house also cuts off some of the prevailing breezes, which makes it very sheltered.”
Although the single garage is slightly larger than normal because of the laundry, it’s typical of most garages at the beach in that there’s precious little room for a car because of all the bikes, beach toys and holiday paraphernalia. “I don’t know if I’ll ever get the car in there,” laughs Warren. “But there’s heaps of room to park on the verge. Also, one day it might become a bunk room for grandchildren. We are very happy with the outcome,” he adds. “What we wanted this place to do, and how we wanted it to function in the summer and the winter has absolutely happened, as Paul described
it would.”















