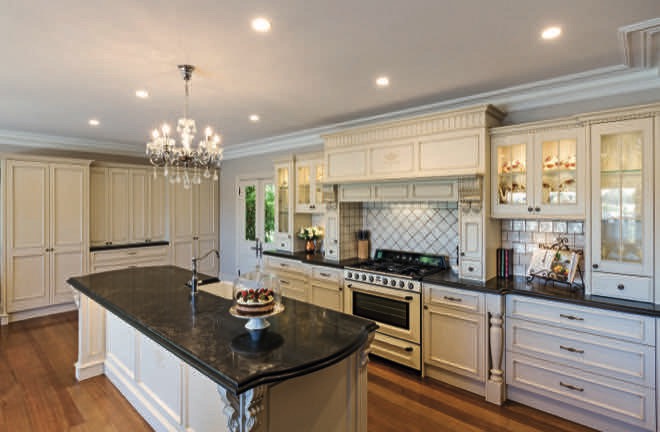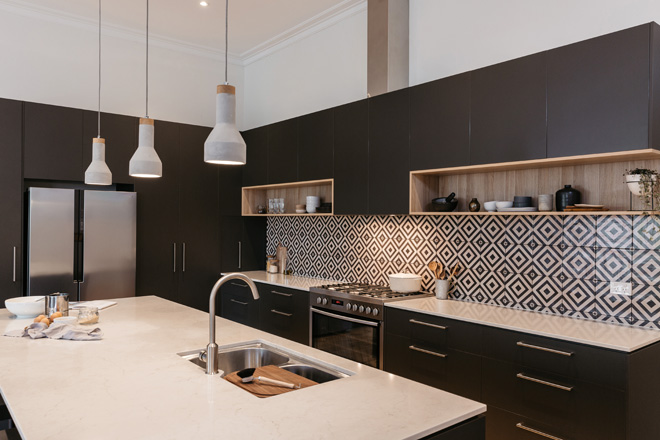“At Premier Kitchens we always strive to create a space that meets all the expectations of the client and more. The removal of several walls in this penthouse unit has allowed for a bigger kitchen and also maximises the space in the living/dining room.
This is a drastic change from the previous old and dilapidated laminate kitchen, which had a poor layout. With the new more practical design, enough space has been saved to add a second bathroom to the unit. All appliances have been seamlessly integrated into the kitchen, which also conceals a laundry behind Hettich bi-fold doors. The Silestone engineered stone in the colour Chrome, combined with the matt, textured finish on all cabinetry, creates an arresting aesthetic. The result is a sleek, minimalist design made striking by the modern, dark industrial touches.”
Designer: Craig Seldon for Premier Kitchens
Expert tip: With the right planning, a minimalist design does not have to mean fewer features.
We love the contrast of colours and textures in this kitchen.
For more information
Originally in Kitchens and Bathrooms Quarterly Volume 24, Issue 4

















