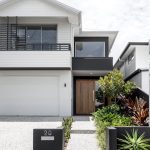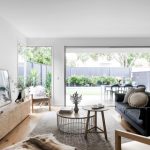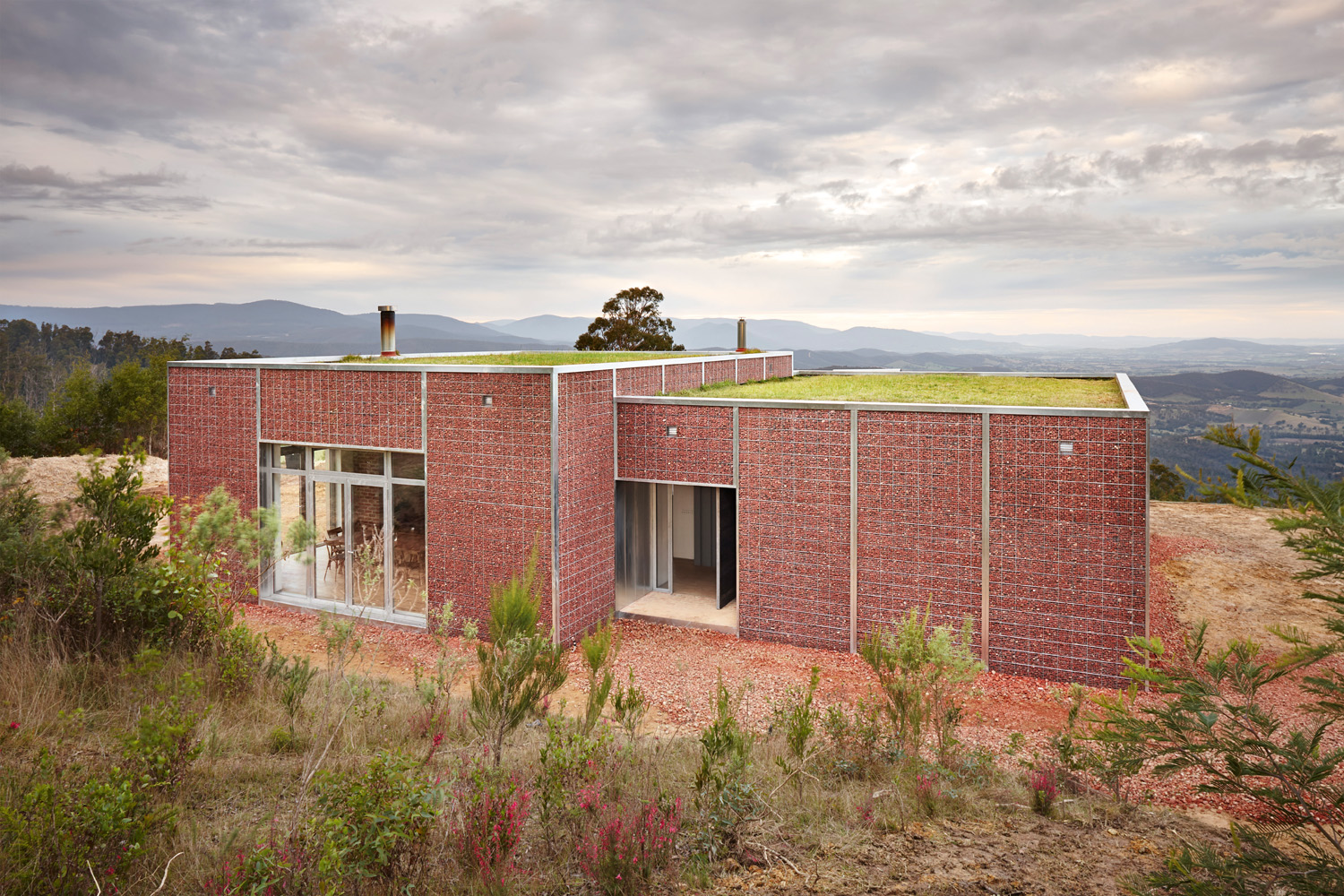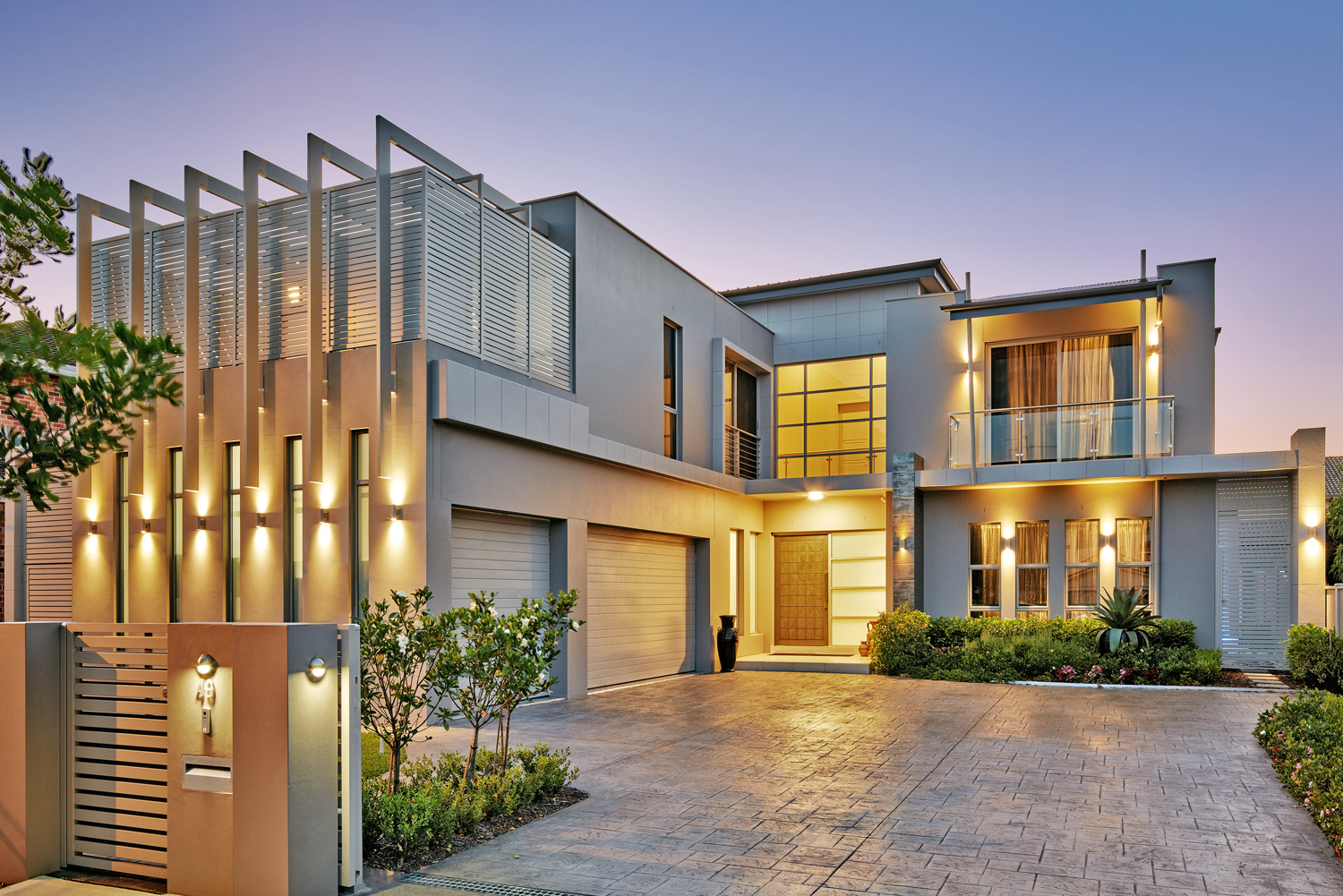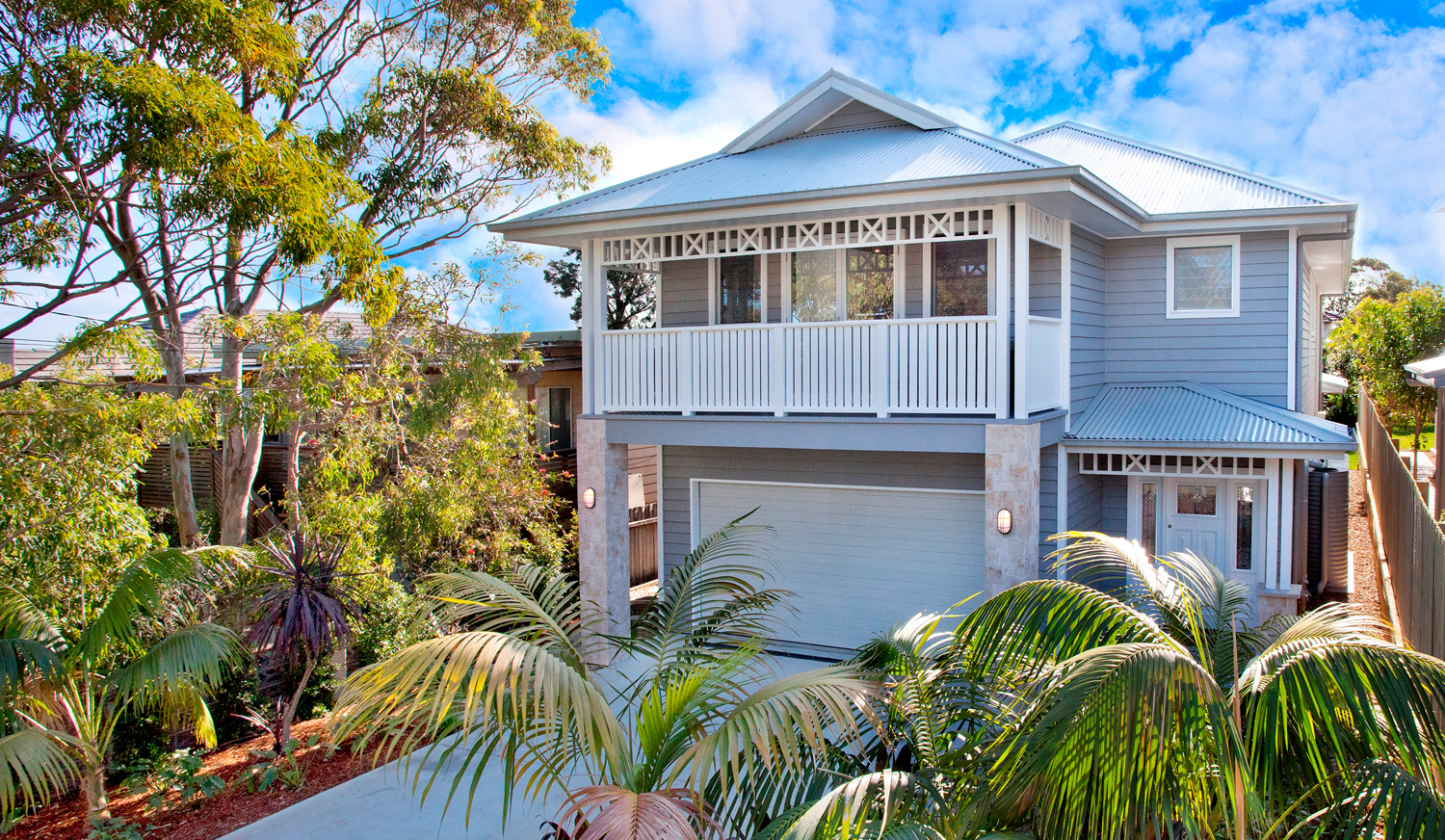Making the most of a modest-sized block, this small-lot home’s design is big on style, quality and function
Designed with inner-city Brisbane living in mind, this two-storey contemporary home in the suburb of Wooloowin may be located on a modest block of land, but it delivers everything the homeowner could want, including five bedrooms, a range of flexible living areas, luxury bathrooms and an indoor-outdoor design that connects the interior to the beautifully landscaped outdoors, extending the home’s living space even further.
Developed by Kalka, the Mitchell 335 design separates rest and play by positioning all the busy living areas on the ground floor, where an open-plan kitchen, dining and living space is located, defined by different ceiling heights.
“This multi-functional space seamlessly connects with the outdoor patio and swimming pool at the rear of the home. The upper level consists of the bedrooms and main bathrooms,” explains Hugh Bridle, founder and director of Kalka.
The kitchen and bathrooms have been designed to maximise space and functionally with high-quality, hard-wearing finishes and fittings. Ceilings have been heightened throughout to create a sense of openness and space, and the windows have been positioned to encourage cross air flow and allow natural light to flood the home’s interior.
When designing the Mitchell 335, a priority was to establish a seamless indoor-outdoor connection and create an inviting alfresco entertaining area that would take advantage of the glorious Queensland weather. This alfresco space includes a sleek built-in outdoor kitchen that mirrors the interior kitchen for style and functionality.
Another priority was to create a home that would make the most of a smaller block. This home was built to the Brisbane City Council Small Lot Code requirements, making it ideal for modest urban lots.
“Ultimately, the goal was to create home that delivers style by way of good design and the use of quality materials, features and fixtures,” says Hugh. “Careful consideration was given to convenience and practicality. Just as importantly, the Queensland climate and way of living was also factored in”.
Emphasis was placed on creating a flexible and versatile layout to deliver a home with great style and liveability. The result is a design that suits a broad spectrum of potential homeowners.

