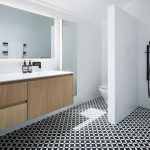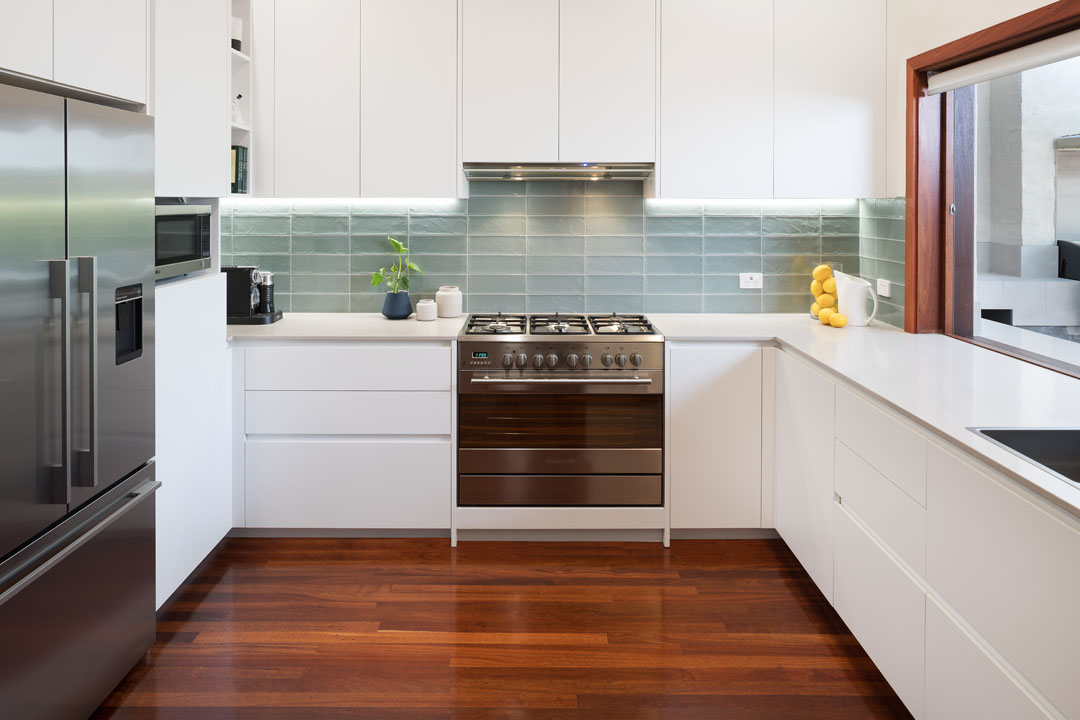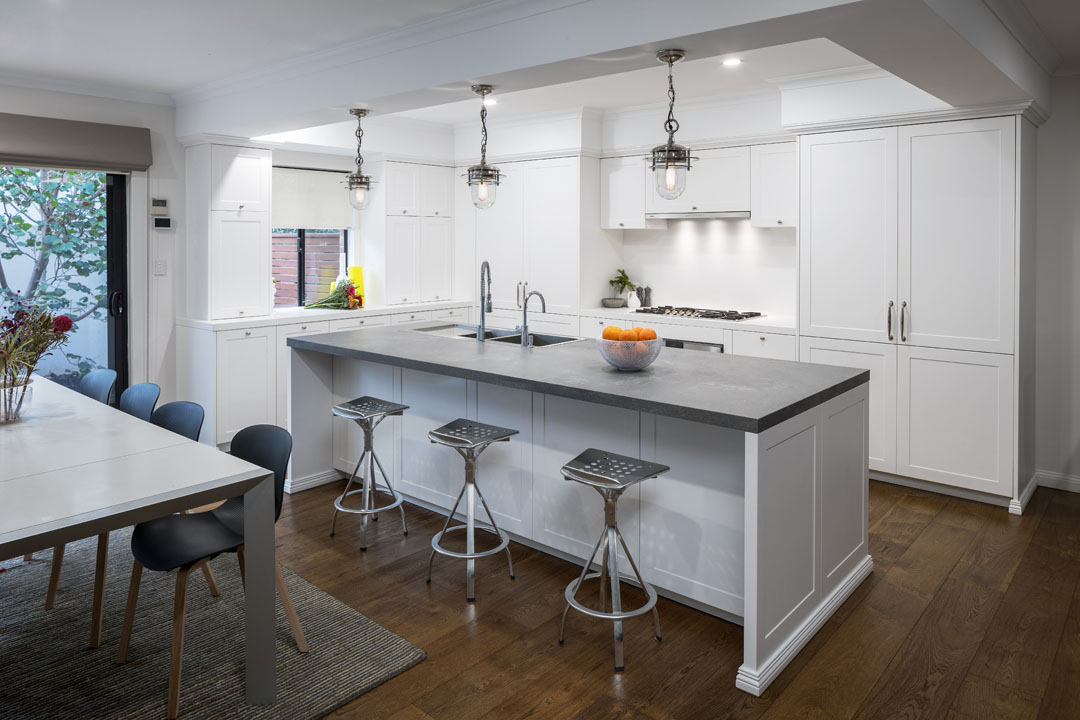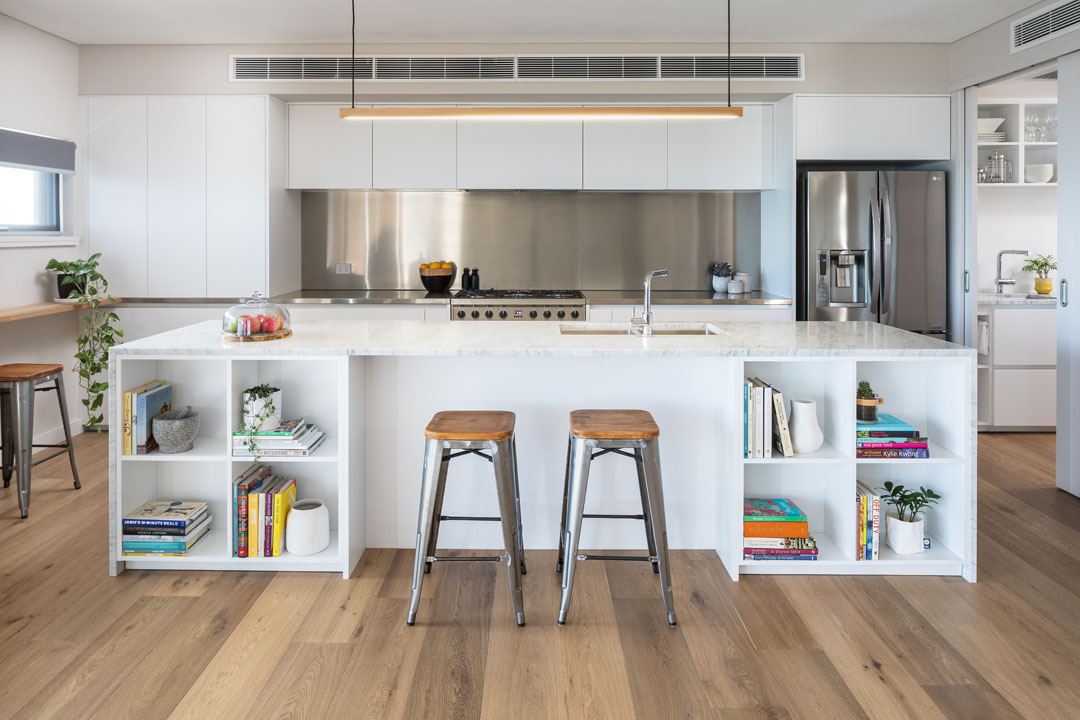After renovating a kitchen for this Leederville client back in 2016, Retreat Design were asked to re-design and renovate the dated bathroom to connect the design with the rest of the house
With an awkward original layout, re-configuring the space was difficult. Instead, Retreat Design blocked up two existing windows and incorporated a beautiful feature skylight into the design to provide extra light & free up storage space. The client wanted a bathroom that afforded better use of the area and a laundry station was also incorporated into the cabinetry. Stunning black & white geometric floor tiles and a floating oak vanity provide ‘wow’ factor for this modern new bathroom.
For more information


























