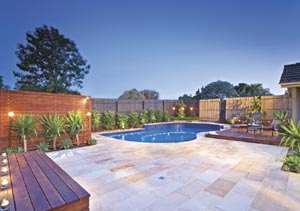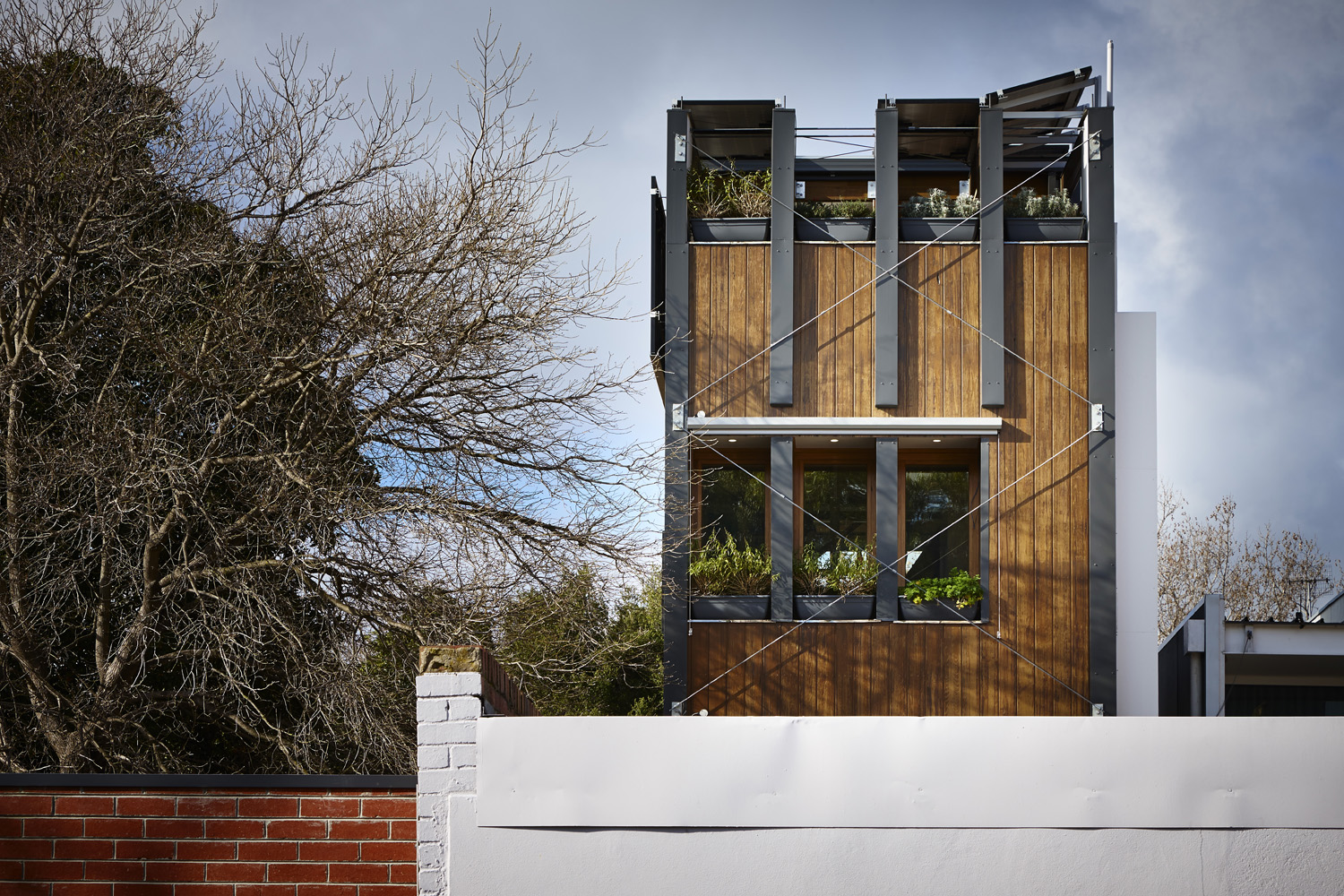A garden designed for a Sydney family that loves to entertain – and play
Story: Bill McKinn, MAILDM
Photos: Diane Norris
The site was perfect. The block, located in the leafy suburbs of Sydney’s North Shore, sloped gently from front to back and the Californian bungalow that sits on the site had recently been renovated. As part of that renovation, an upstairs dining area — with commanding views over the large backyard — had been created in the centre of the house.
The yard, however, had not been utilised as much as it could have been due to the slope. There were overgrown shrubs of various species that were attracting swarms of mosquitoes and the yard had a generally dank and damp atmosphere that made the bottom storey of the house very dark and uninviting — even the timber stairs had begun to rot.
The slope and low light levels meant that a large portion of the yard was unsuitable for the many activities the active family who live here dearly wanted to pursue, including ball games and entertaining.
The design goal was to develop a hard surface area for entertaining large numbers and to integrate a flat turf area that would act as pedestrian spillover from the entertaining area and provide a ballgame surface. These elements were to be part of the larger design to give the illusion of a series of garden rooms.
After clearing the site of all unwanted vegetation, surplus retaining walls were removed and approximately 50 tonnes were cut from the area earmarked for the entertaining space and moved to the proposed turf area. I wanted to ensure a negligible environmental impact by not removing or importing soil from or to the site.
Stormwater run-off had been an issue in the past, so the turf area was designed with a slight slope back to the garden bed adjacent to the entertaining area to slow down and catch water, the lower areas of the garden were improved with 100mm spade-cut edges and the garden beds heavily mulched. The entertaining area was designed to run water into the adjacent garden beds.
Retaining walls were always going to be a dominant feature of the site and the family was after a “well-established look”, so the walls were constructed with secondhand common bricks with a rough bagging. This was to encourage the growth of moss and give that much sought-after “aged” look.
The upstairs outdoor area has views over the backyard, so I decided to use a series of focal points in a straight line to enhance and emphasise the views of the yard. The focal points were a water feature, two pergolas and a large pot at the bottom of the yard.
The entertaining area is on the eastern side of the yard and was tiled to match existing tiles; it is surrounded by Japanese box (Buxus japonica) and Mexican orange blossom (Choisya ternata) to enhance the feeling of privacy and seclusion. The reservoir for the Ishi Buki-designed sandstone water feature was sunk to the level of the tiles and the water feature itself breaks this area up and fulfills its role as a focal point.
The garden behind the entertaining area is retained by a bagged brick wall to which I attached two 150mm boards as capping, so that it can become seating for up to 20 people. The garden itself is planted with box hedge and two weeping Prunus sp planted on either side of a Cestrum nocturnum, its subtle night perfume permeating the entertaining area.
The upstairs dining area looks down onto the garden bed on the western side of the property. The centre of the garden is planted with Pyrus calleryana ‘Bradford’ and radiating circle planting of alternating strappy-leaved plants of Liriope muscari, Aspidistra variegatum, Clivea miniata and ground huggers Ophiopogon japonica and Ajuga reptans. Eventually, these plants will fill out the area and the circular planting, combined with the play on the eye of the different textures used, will give the garden year-round interest.
Through the use of hedging, movement flows are directed through the two pergolas that have been constructed in steps to mimic the downhill slope. Galvanised wire has been strung between the pergola uprights and Camellia sasanqua espaliered onto the wire. This emphasises the seamless link between the level changes and enhances the illusion of a garden room by providing vertical scale within the garden.
From the bottom of the garden, the play on horizontal and vertical lines becomes even more apparent as the retaining walls, hedges and pergola posts become the focal points and lead the eye across the full width of the property. The garden is less than two years old but is maturing quickly and will soon provide the family with the established look they seek.
Bill McKinn is a Sydney-based landscape designer and principal of Bill McKinn and Associates.









