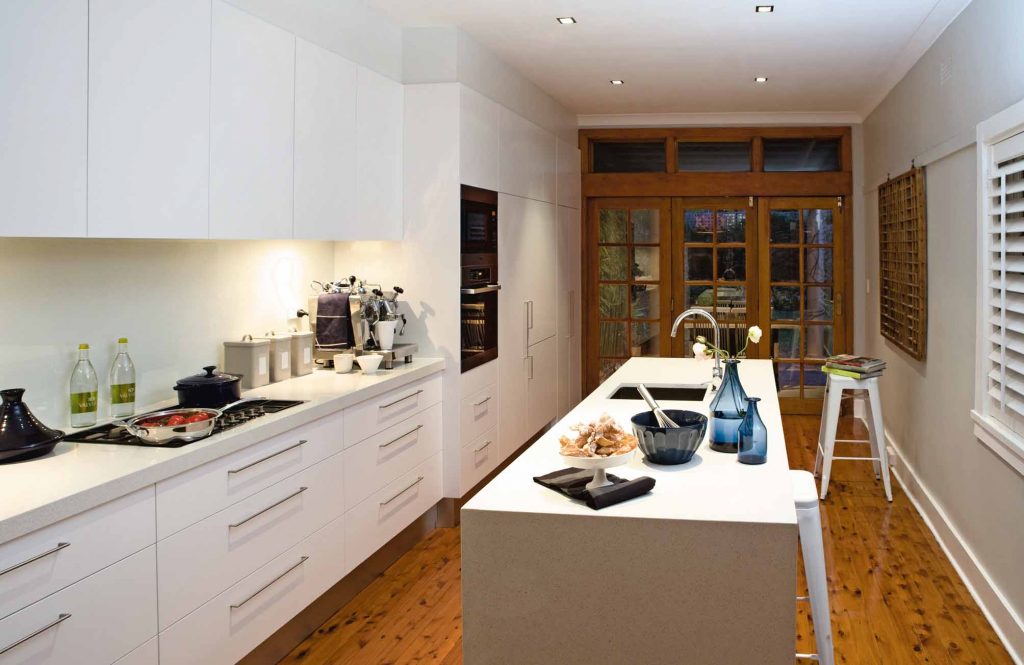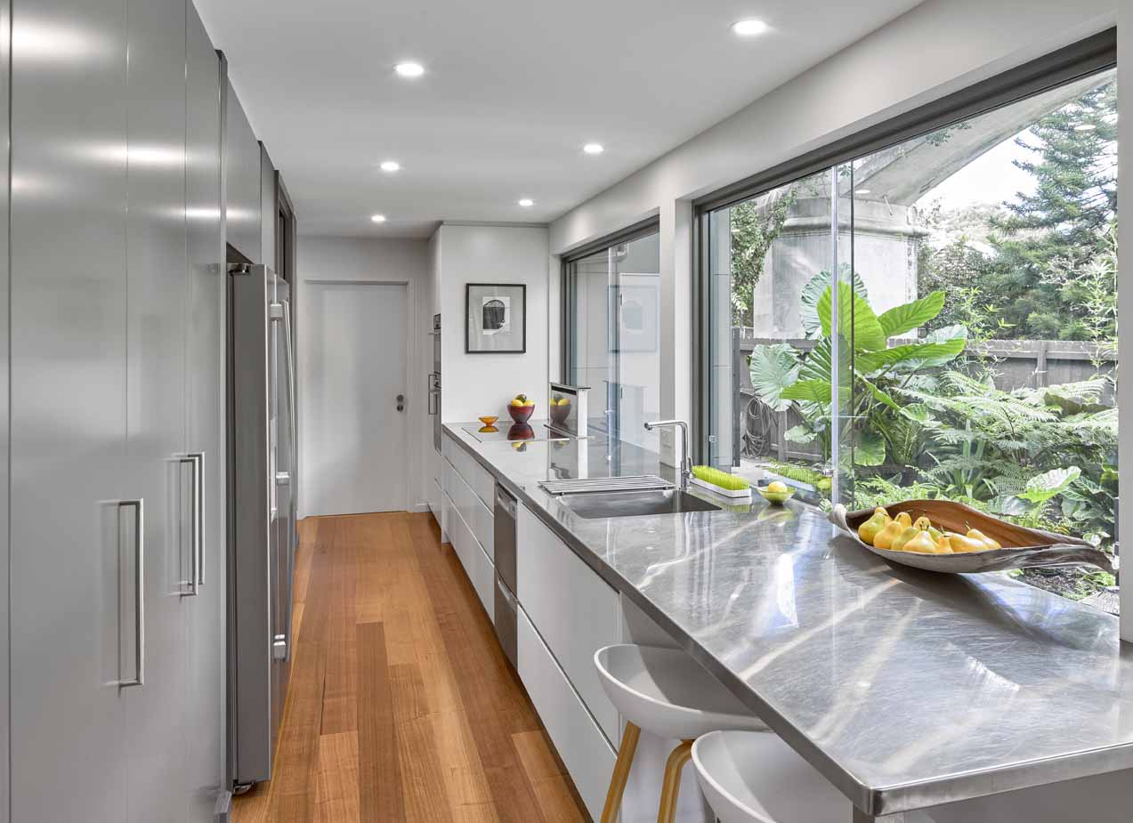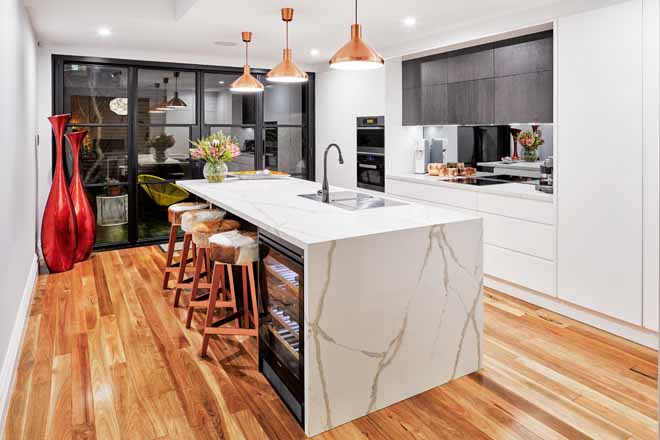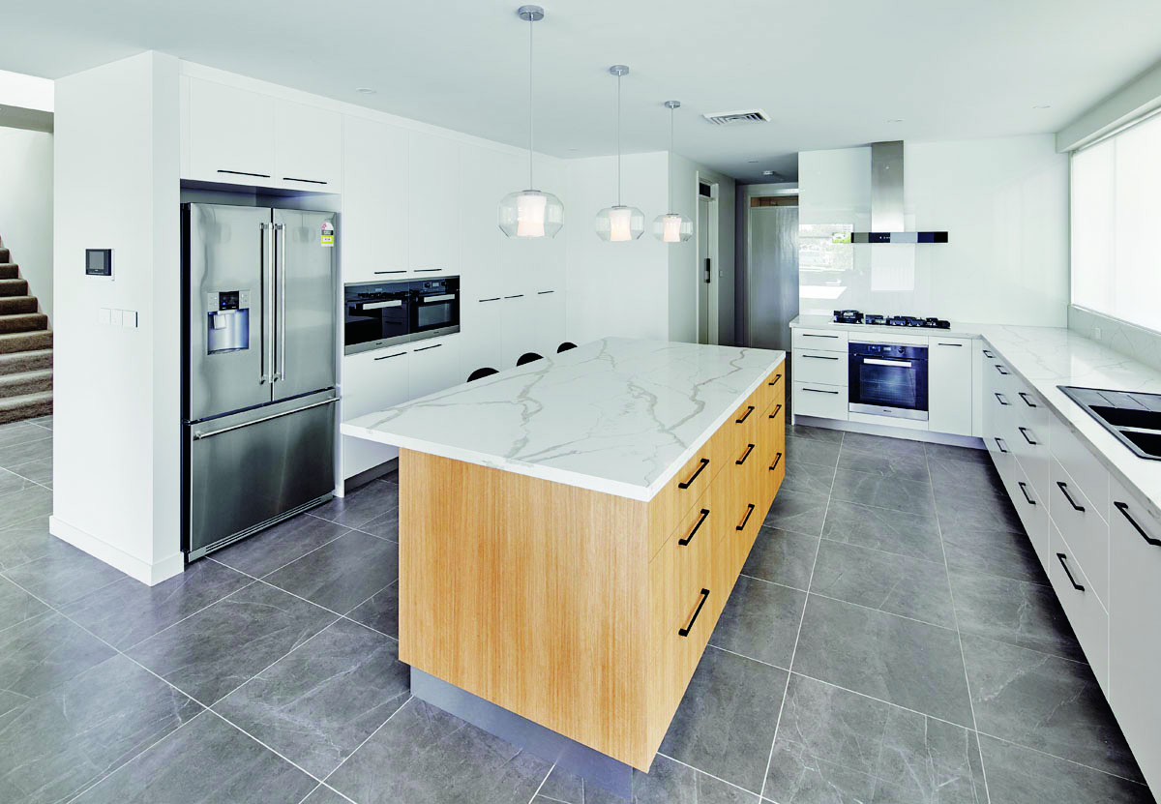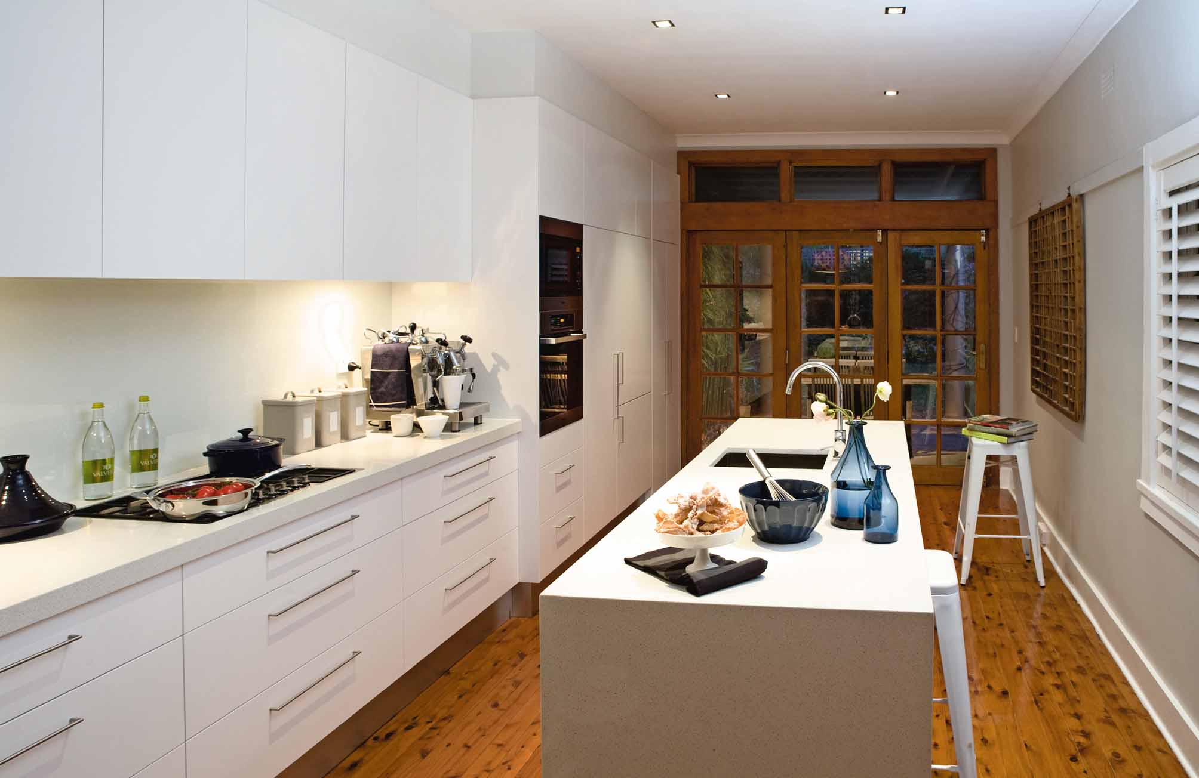When they purchased this inner Sydney terrace, the owners inherited a workable but outdated L-shaped kitchen with island bench. Designed and built by A-Plan Kitchens 15 years earlier, the old kitchen was in need of a facelift and a more efficient layout.
The owners were seeking a modern, classic white look but were happy to retain the L-shaped design. However, designer Ashley Marie Watt from A-Plan convinced them to go with a more streamlined layout, dispensing with the return of the L. The new design creates a better traffic flow from inside to outside without sacrificing the functionality of the kitchen. The room is more spacious with a free-flowing design that draws the eye to the outside landscaped courtyard. The increased space has allowed wide drawers below the cooktop area and a longer island bench — both provide greater storage capacity.
Keeping the design simple, Ashley created long lines with wide drawers and cabinets. The wall cabinets are handle-free to emphasise a smooth, streamlined look, while the base cabinets have long handles to give the room a linear effect. The overall design is modern yet classic, ensuring it not only looks great but will last the owners for years to come. A Caesarstone Ice Snow benchtop with waterfall ends on the island adds a beautiful, elegant finish while enhancing the linear effect of the design. And in keeping with the clean, modern look, the dishwasher, microwave and fridge are fully integrated and concealed.
Likewise, the washing machine, dryer and rangehood are hidden behind doors. Finally, to keep a low profile, the sink is under-mounted and the cooktop is flush-mounted. The simplicity of the design shows off the architectural features of the terrace house while giving the kitchen more space, greater functionality and better traffic flow.
Designer: Ashley Marie Watt for A-plan Kitchens
For more information
Originally in Kitchens & Bathrooms Quarterly Issue 18 Volume 1
