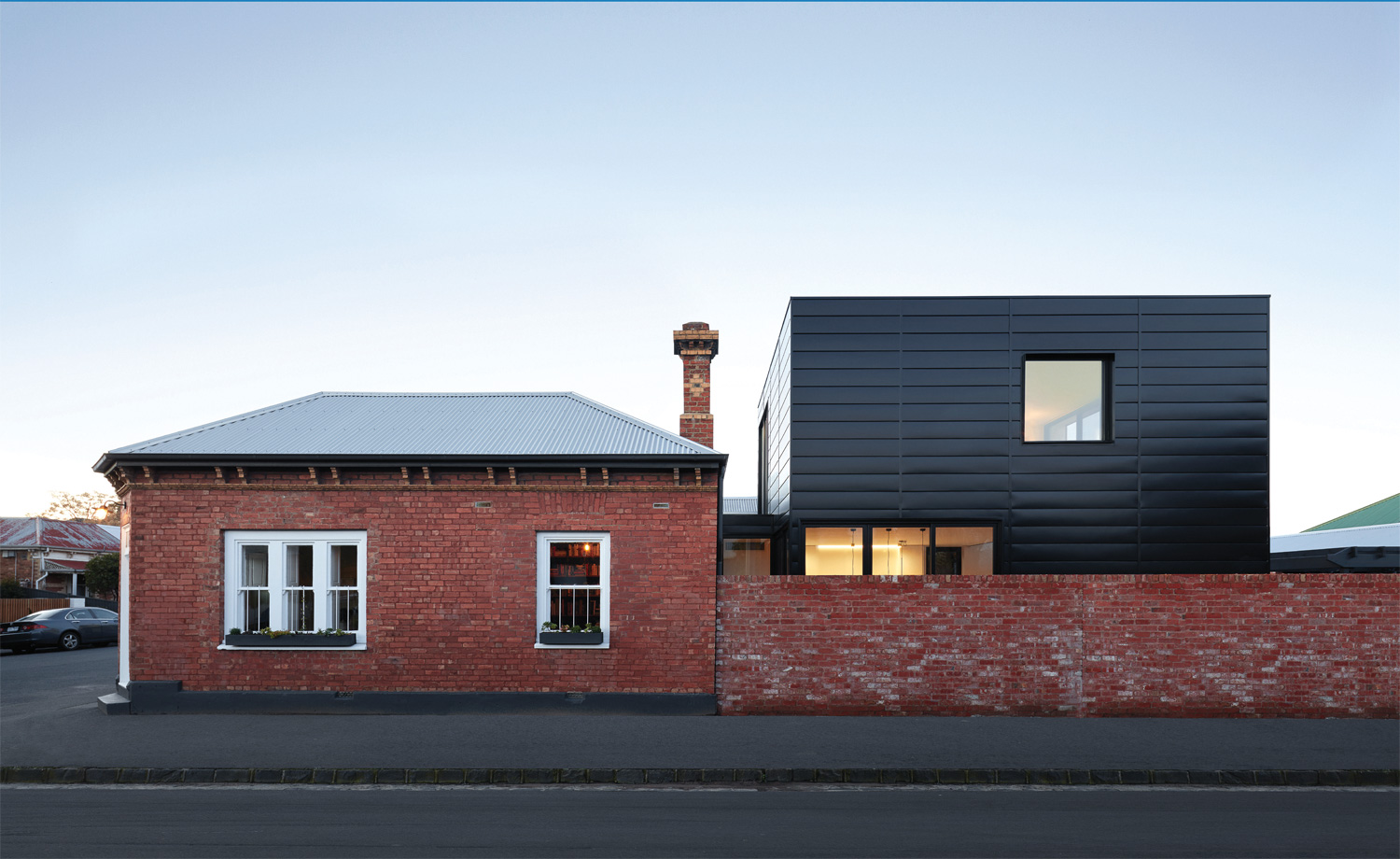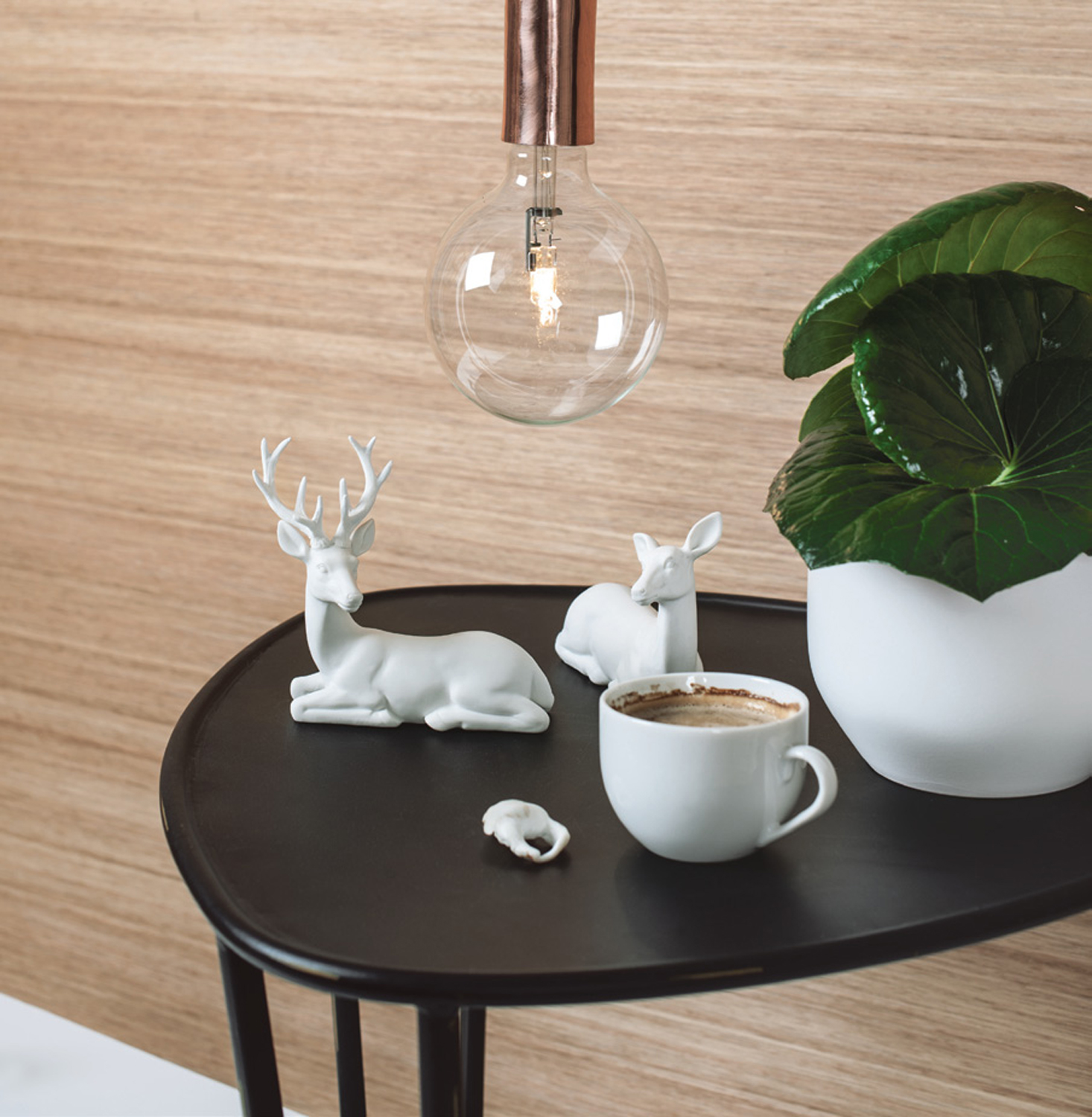Renovations rarely go to plan. No matter how much planning or forecasting you do, there’s always a hiccup that will blow your deadline out of the water by weeks or even months. But one way of conquering this is with prefabrication, which is exactly what this couple chose to roll with.
After purchasing a double-fronted terrace in Brunswick, Melbourne, the homeowners wanted to renovate and repair the dilapidated house in just 12 weeks. “When the clients purchased the property, it was in a state of disrepair and was unliveable,” says Jan Gyrn, managing director of Modscape. “The clients renovated the front four rooms themselves and engaged Modscape to design and construct an extension, which included a new kitchen/living/dining space and a mezzanine master suite.”
Time was definitely of the essence in this project, which is why prefab was a smart choice. While Modscape was constructing the new extension in its factory, the landscaping and pool work was completed on site, which cut down the time the homeowners were out of the house. “By constructing the extension in our factory, we were able to reduce site waste and environmental impact,” says Jan. “The project utilised fully recyclable structural insulated panels, which are excellent for insulation and soundproofing.”
Inspired by the land and the contrast of old and new, the clients wanted the difference between the original property and the extension to be very clear. “The corner block called for a design that engages with the streetscape from multiple viewpoints,” says Jan. “How the extension reads in elevation was very important to the clients and the Modscape design team. A glass link corridor helps define the two architectural styles of the existing and the new, and ensures plenty of light enters the space.”
Modern and contemporary by nature, the addition is simple and geometric in form. To exaggerate the unique nature of both structures, the addition was clad in Night Sky Colorbond steel and exudes a shiny black exterior that cocoons a bright white interior. “The double-height wall of glazing and the light internal finishes help achieve this,” says Jan. “The addition stands independently from the original, while remaining sympathetic to its scale and that of the surrounding streetscape.”
Walking through the glass corridor is like stepping into a completely different realm. The open kitchen/living/dining space is grounded by slate flooring, which serves as a neutral foundation for the subtle palette. Timber furnishings add warmth and a white kitchen offers a glimpse of the garden. A spiral staircase doubles as a practical but architectural feature of the living space and leads up to the master suite. Occupying the top level of the addition, the room looks directly out to the streetscape, which enables the space to be flooded with natural light. A monochrome bathroom completes the suite and revolves around a classic palette, ensuring the neutral theme of the addition is followed to a T.
Modscape and the homeowners couldn’t be happier with the end result, a truly collaborative project. Balancing the best of both worlds, old meets new has never looked so good.
Written by Annabelle Cloros
Originally in Grand Designs Australia Volume 6 Issue 3















