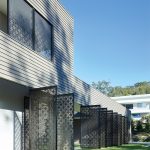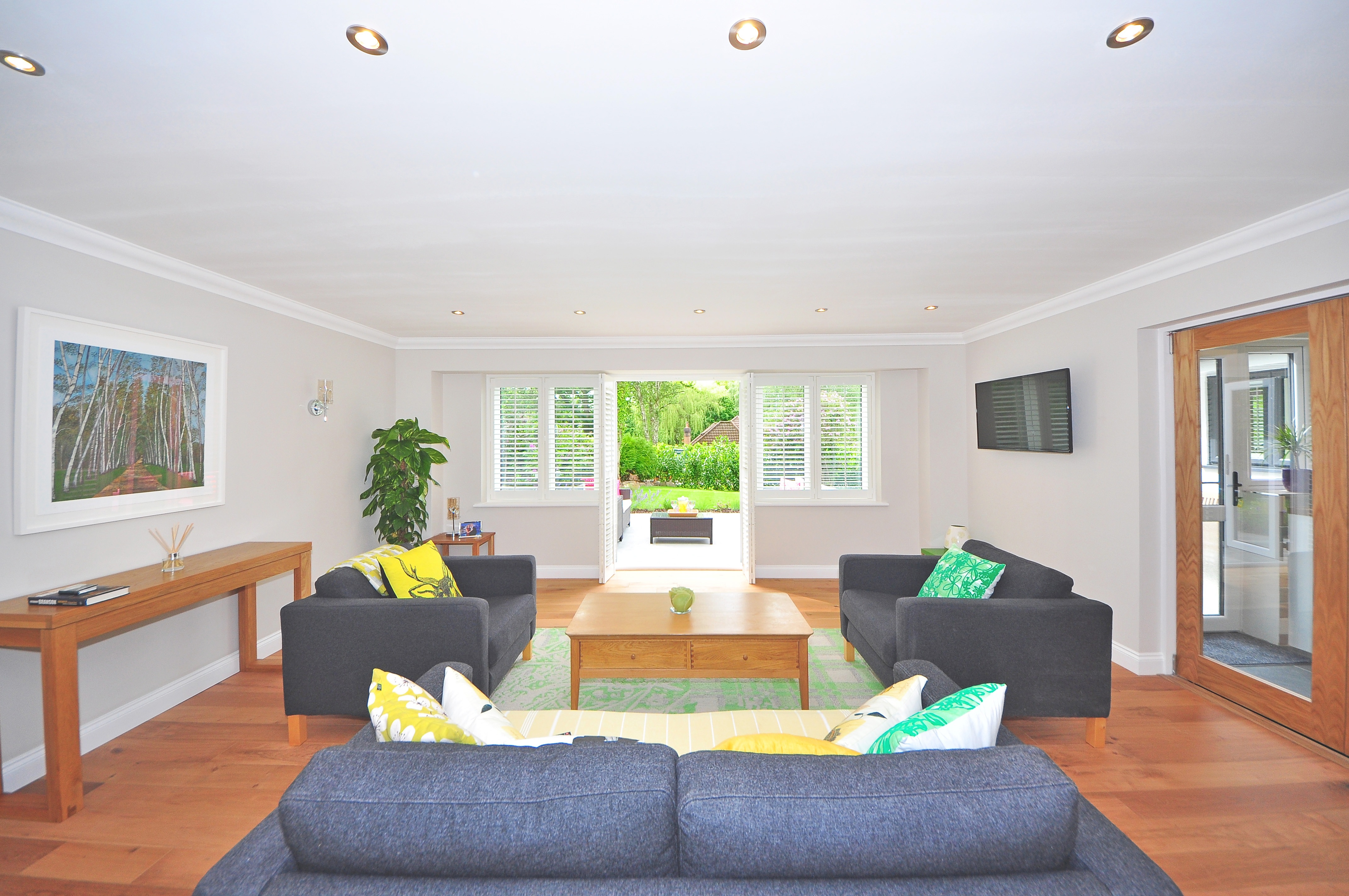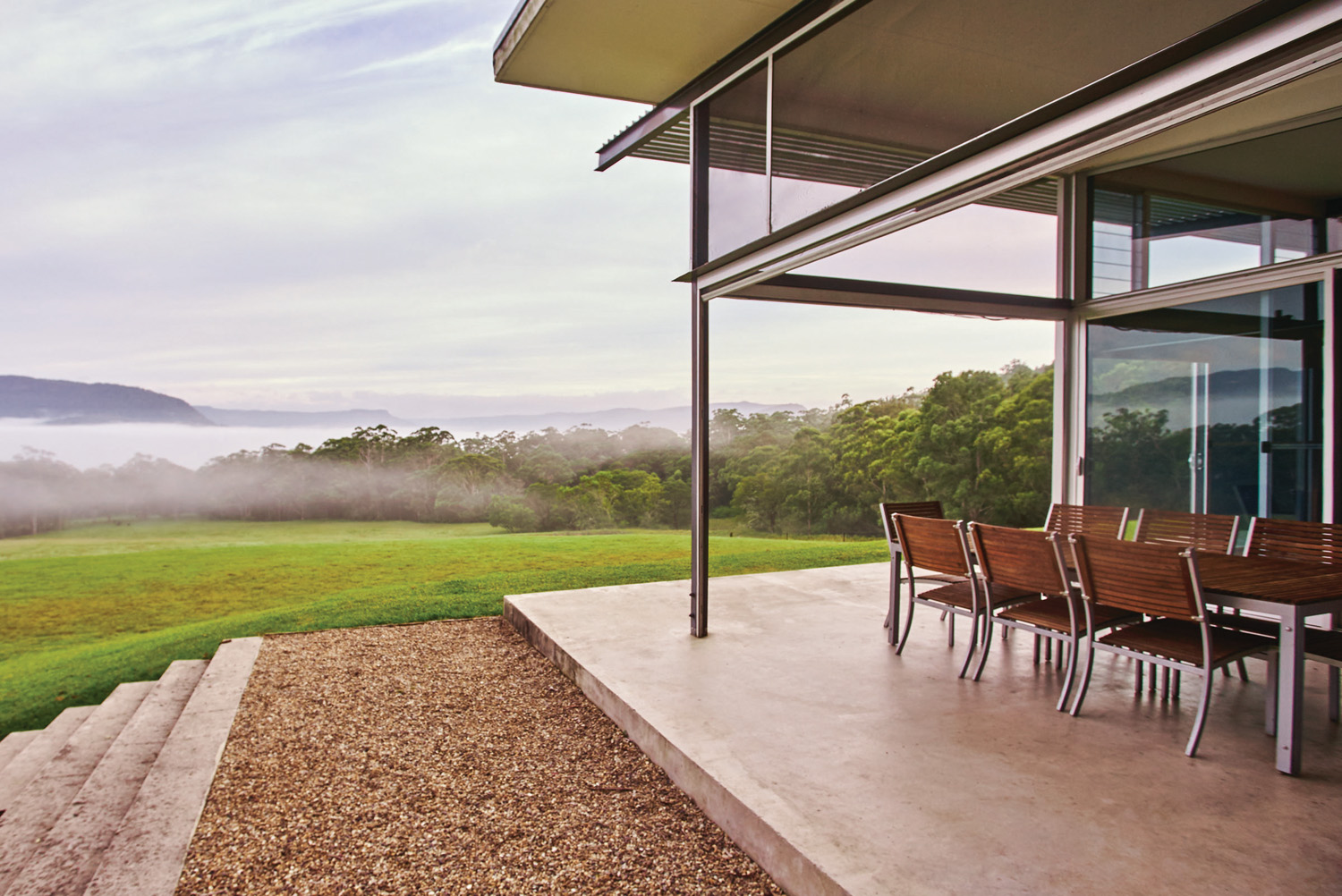When two architects build their dream home, you know it’s going to be good
If you have to take your work home, you may as well do it in style. Such was the case for architects Mark and Angela Jamison, who built their dream home and their dream work studio wrapped up in one. The concept of the Bird House revolved around creating a residence that captured the essence of nature on a sloping block of land with views of the Gold Coast skyline.
Mark and Angela designed a home for themselves and their two young daughters that essentially consists of two pavilions connected by a central grassed courtyard — one pod for their home and the other for their workplace, Jamison Architects. “Our brief was to design a unique home for our family and a working studio for our architectural practice,” says Mark. “We wanted to make the most of our site, our climate and our budget to achieve a high level of architecture that was efficient, responsive and connected to the surrounding environment.”
Realising a house that was unique and respectful of the environment was a major consideration for the project, as was leaving a light footprint. The home doesn’t require air conditioning thanks to its clever design, which takes full advantage of natural light and boasts cross-ventilation and thermal mass, a rain water tank, insulation and an electric heat pump. Passive solar design principles, cost-effective materials and construction methods were also utilised throughout the build. “We designed the house so we could fully appreciate the beauty of our climate, our site and the wildlife and birdlife around us,” says Angela. “We feel like we are living in the tree canopy — we can hear the birds, the leaves rustling in the wind and we feel the cool breeze flow through the house.”
The architects decided to split the house in two to capitalise on city views as well as separate communal and private spaces. “On the ground level we have the entrance, a multi-purpose space, two children’s bedrooms, a children’s bathroom, master bedroom with ensuite, laundry and a powder room,” says Mark. “Upstairs, we have the living, kitchen and dining spaces, a study nook, powder room and outdoor deck.” Angela and Mark decided to use a double-storey void over the entrance, staircase and multipurpose room to connect the two levels visually, which generates a greater feeling of space and links the two areas.
To ensure the house melted into the landscape, Angela and Mark utilised a neutral palette chock-full of earthy tones and natural materials. “In terms of atmosphere, we wanted a light, airy, open home that would enable us to connect with and appreciate the landscape and climate we live in,” continues Mark. To connect both indoors and outdoors, laser-cut screens feature inside and out and were inspired by Angela’s time in Asia with architect Kerry Hill. “We used Laminex Licorice Linea for the joinery throughout and the flooring upstairs is ironbark,” says Angela. “Window and sliding door frames are powder-coated aluminium black and also complement the dark ironbark trees around us.”
Mark says the courtyard is his favourite part of the project and can be closed off or opened up thanks to pivoting screens. “The courtyard is the green heart of the home and a functional, multipurpose space which provides a unique point of entry, an arrival experience and a separation between the private realm of the home and the architectural studio,” says Mark.
Proving the power of simplicity and going back to basics, the Bird House is a remarkable structure that calls on the beauty of nature. “Architecture is not just about physically creating a built form to admire,” says Angela. “It is about creating spaces that have a sense of place and wellbeing.”
Written by Annabelle Cloros
Photography by Scott Burrows
Originally in Grand Designs Australia Volume 6 Issue 2
























