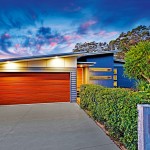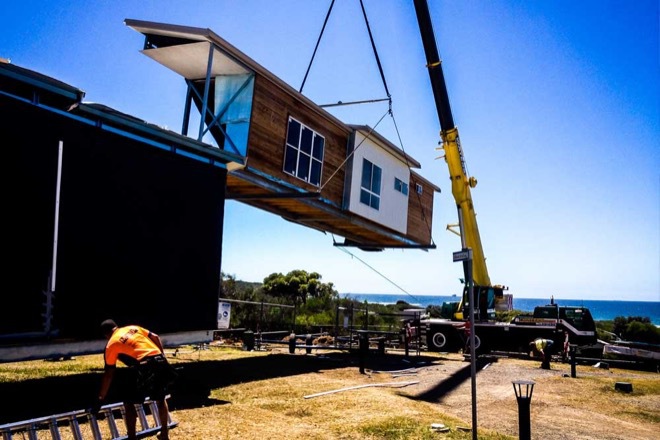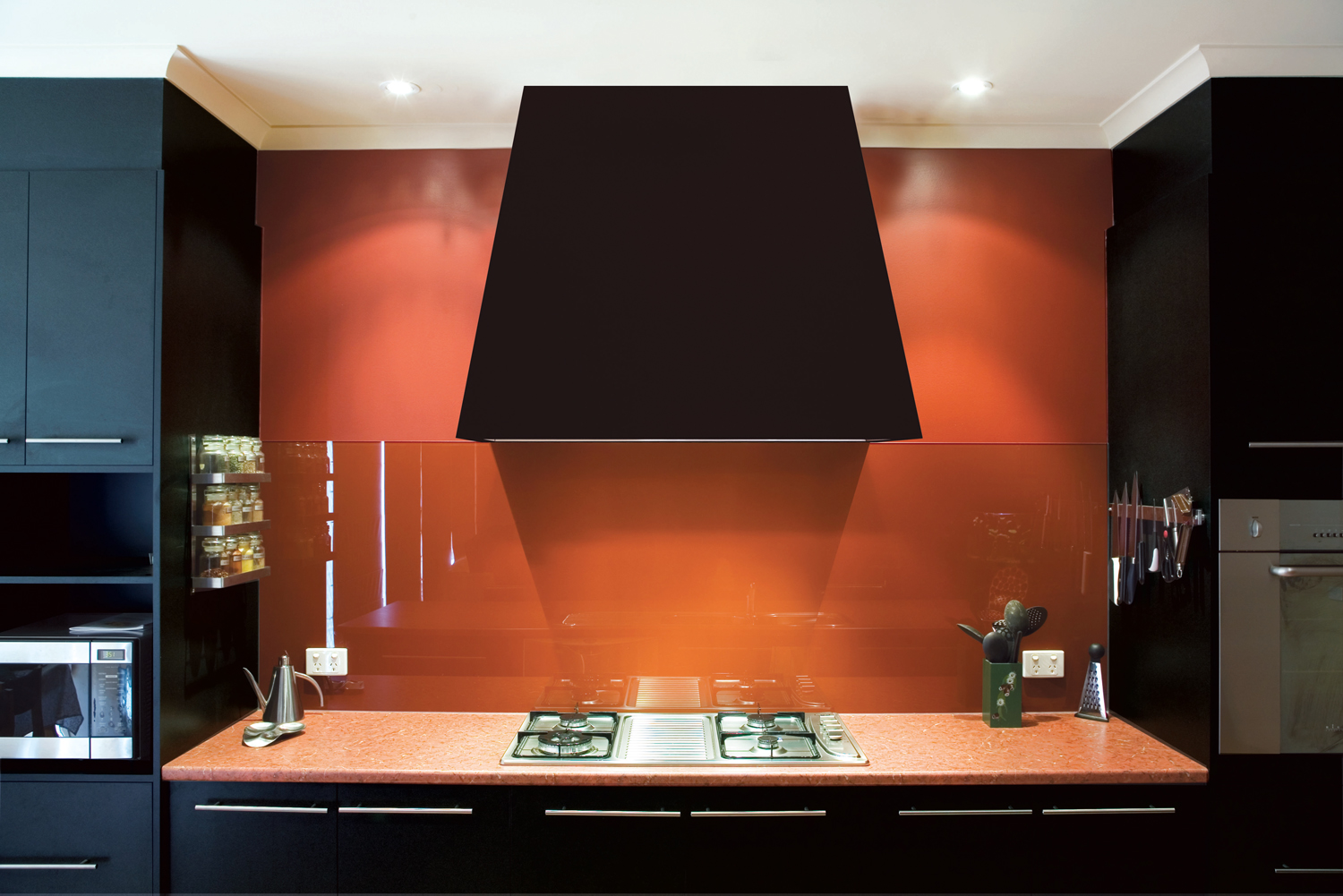This tasteful, modern home really is something out of the box
By considering a modular solution for their new home, this young working family now has all they were looking for and more in a family abode — all wrapped up in a stylish, contemporary package. This was the third time the family had undergone the building process — and by far the least stressful for them. They’d previously renovated, then built a project home and were slugged with surprise additional costs and a lengthy, complicated build process.
In choosing a modular build they were delighted with the whole process, from the ease of choosing a design right through to the quick turnaround and hassle-free construction process, which meant they were enjoying their new residence a whole lot sooner.
The homeowners wanted a coastal feel, including high ceilings and light interiors and plenty of timber throughout. They also sought to create a sense of interconnectedness between the outdoors and the interior for ease of entertaining and to keep an eye on their kids at play outdoors.
=QUOTE=Broadworth Modular worked alongside Mark Burgess of Coast Aligned Building Design to deliver the project. After development approval, demolition of the existing brick veneer house began, while simultaneously, construction of the prefabricated modules started in their factory.
After six weeks of factory construction the modules were delivered and the onsite completion works commenced, along with landscaping. Even a potential challenge with an over-height transport restriction didn’t hinder the process. The raked roof over the kitchen/dining area was a hinged steel frame panel, which was lowered for transport. The roof was then raised to its final height with clerestory windows added. The final result — a project that was delivered on time and within budget, which meant some very happy new homeowners.
The home is warm and welcoming with a laid back coastal vibe, an open-plan design, plenty of room for a family and no wasted space. The open-plan living and dining spaces also include space for a study nook, and there’s also a media room, a well-appointed spacious kitchen, three bedrooms and two bathrooms — all constructed with attention to detail and superior finishes.
For more information
Broadworth Modular
Originally in BuildHome, Volume 23, Issue 2



















