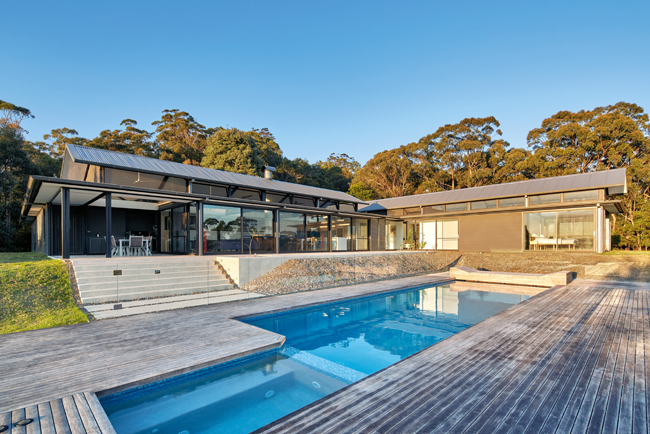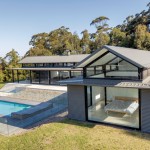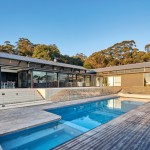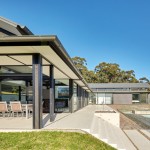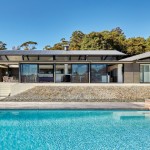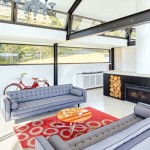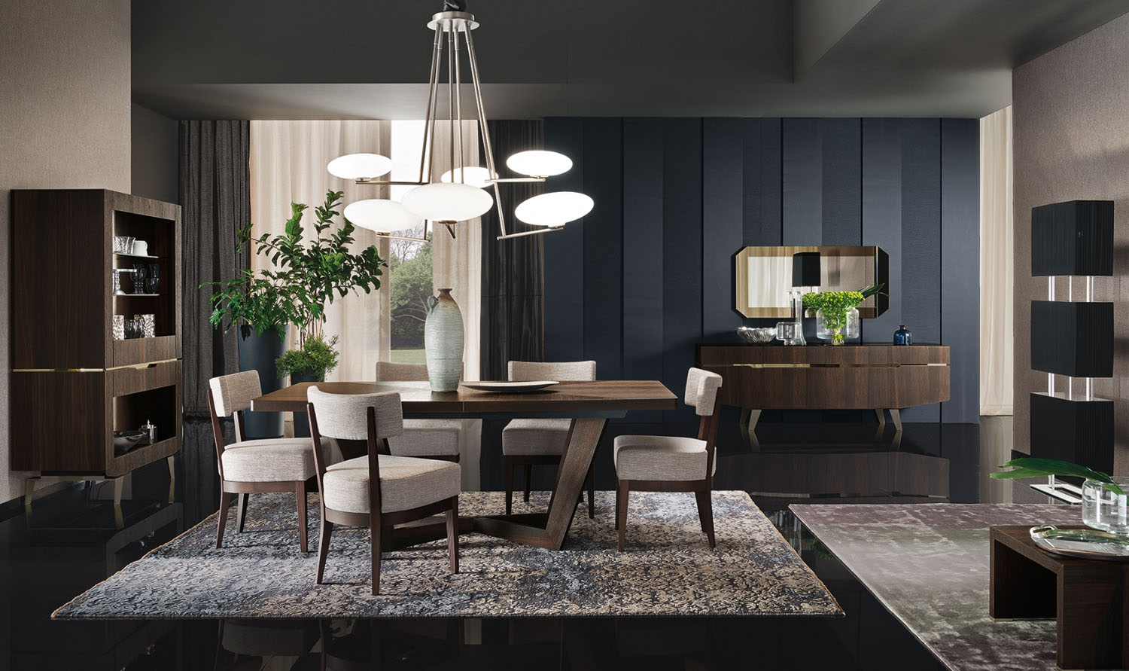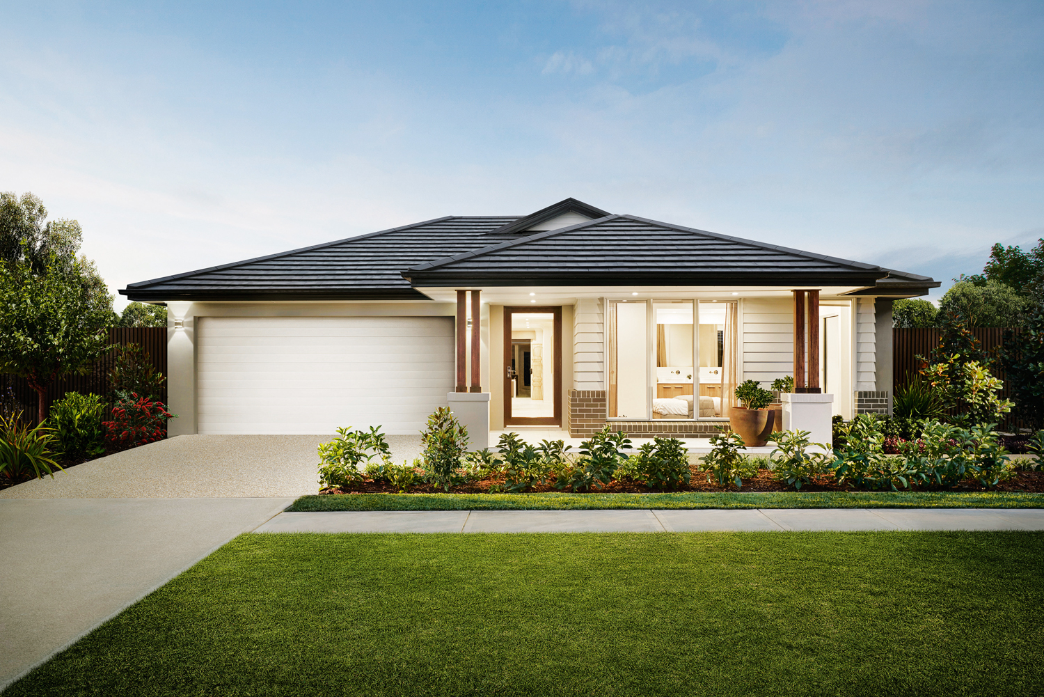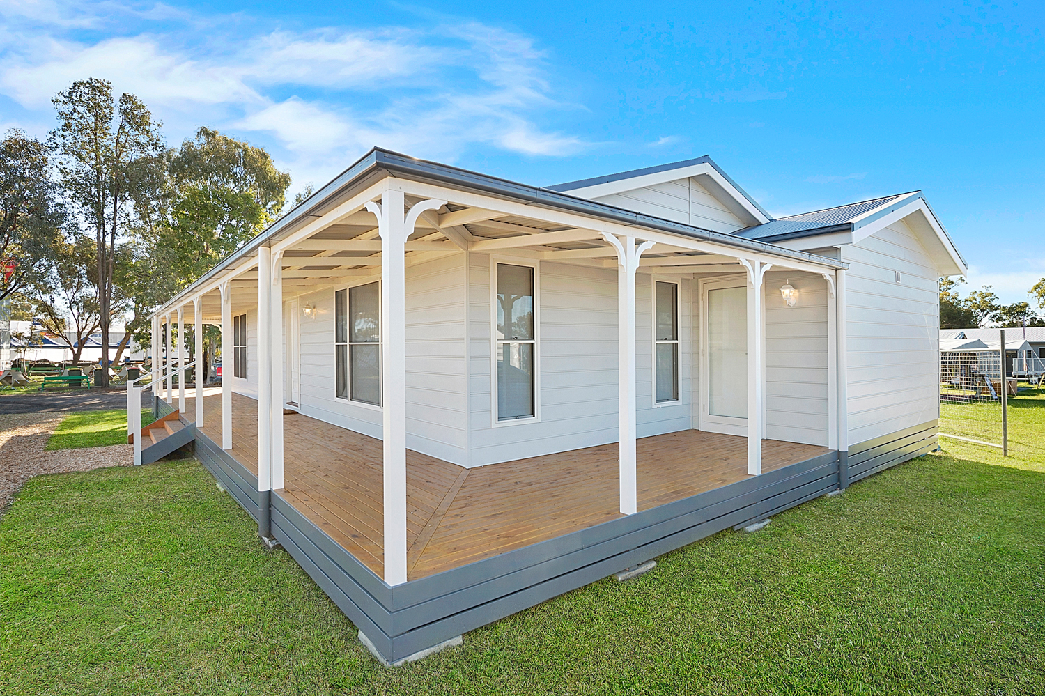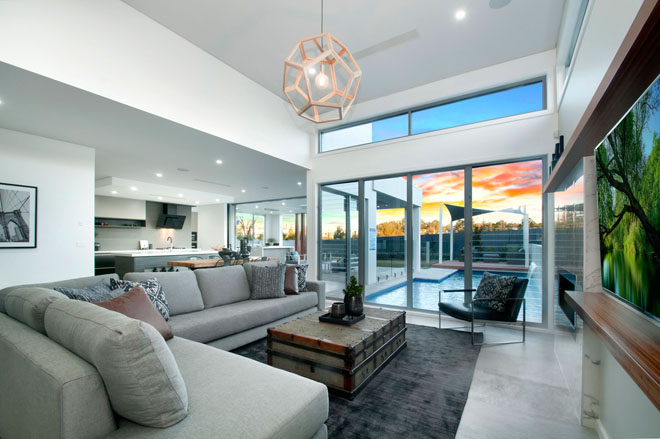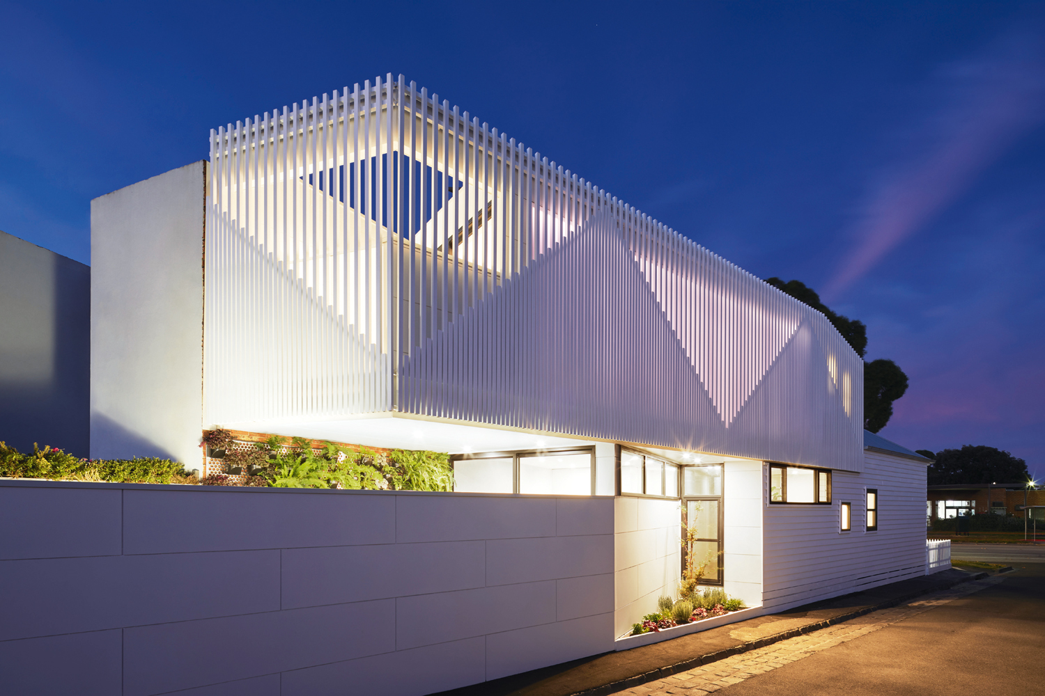Surrounded by state forests, this home takes its cues from Mother Nature herself
HOUSE: Nature House
LOCATION: Kangaroo Valley, NSW
DATE COMMENCED: May 2012
DATE COMPLETED: December 2014
COST: $1.9 million
Colour palette: Classic contemporary would be the best description of this palette. Woodland grey and black are lifted by bright orange, blue and red to create a chic and up-beat interior
Atop a hill, encased by greenery and gifted with 270-degree views, it was only natural for a residence to be rooted on this pristine land. With a vacant field quickly transforming into a building site, Utz-Sanby Architects worked with the client to create a rural retreat the owners could also call home.
Beginning the project in May 2012, the inspiration for the design came from agricultural structures that are hardy and rustic on principle, but simple at heart. “Wool sheds and hay stores that have a repeated structural frame” are cited as influences by architect Duncan Sanby. “The building was designed to be subservient to the landscape and semi-industrial in appearance,” he says.
Thanks to its dual-purpose as a family residence and a holiday retreat for visitors, it made sense to detach the owners’ private spaces from the guest quarters. “It was decided to separate the guest bedrooms from the master bedroom, study and workshop,” says Duncan. “The house was designed to accommodate a broad range of ages from families with young children to adults. Every consideration was given to the guests as well as to the interests of the owners who often work from home.”
Space is not an issue in this retreat, with four bedrooms and three bathrooms offering plenty of room for everyone. And for those lucky enough to call themselves a guest of this Kangaroo Valley abode, the natural environment is on show from every angle of the house, even when simply kicking back in your room. “Guest bedrooms have framed views into the eucalypt forest that surrounds the rear of the site,” says Duncan. And when you’re looking to unwind, there’s nothing quite like being among native flora and fauna to trigger some serious relaxation time.
The main living area with kitchen and lounge space is open plan in nature, and there’s also a separate TV room close by that’s ideal for vegging out in peace. In terms of aesthetic, it’s easy to recognise the industrial influences in this home, with the black steel frame playing a prominent role internally and the corrugated steel cladding externally, both of which add a masculine contrast to the mostly neutral palette. Pale, off-white polished concrete floors add consistency to the rustic aesthetic of the living space, but the centrepiece is most definitely the black steel double-sided fireplace. “This clearly identifies the heart of the building and provides an elegant room divider and focal point,” says Duncan. “The concrete floors also feel beautiful underfoot and reflect light, making the space feel tranquil and open.”
In such a beautiful location, outdoor entertaining is a must, and Utz-Sanby incorporated a covered alfresco area complete with a barbecue, bench space and drinks fridge to make entertaining a breeze. “The covered outdoor area enjoys spectacular views and direct access to the pool, which is sited slightly lower than the house so as to not interrupt the views from inside,” says Duncan.
Due to its rural location, strict bushfire protocols had to be followed and required the correct siting of the house in order to provide protection zones along with making available a large water supply for firefighting. Hydronic heating was also installed within the concrete slabs throughout the house via solar tubes with a gas booster, ensuring the bite of winter isn’t felt by the residents.
The end result is a rural and unusual creation that seamlessly blends in with its idyllic surrounds. “Any rural site is a special opportunity to produce a building that is in harmony with its surrounds and unimpeded by the constraints that are inevitable with urban sites,” says Duncan. “The client worked closely with us to ensure we delivered a house that was tailor-made for them.”
Originally from Grand Designs Australia magaine, Volume 5 Issue 3
Written by Annabelle Cloros
Photography by Marian Riabi
