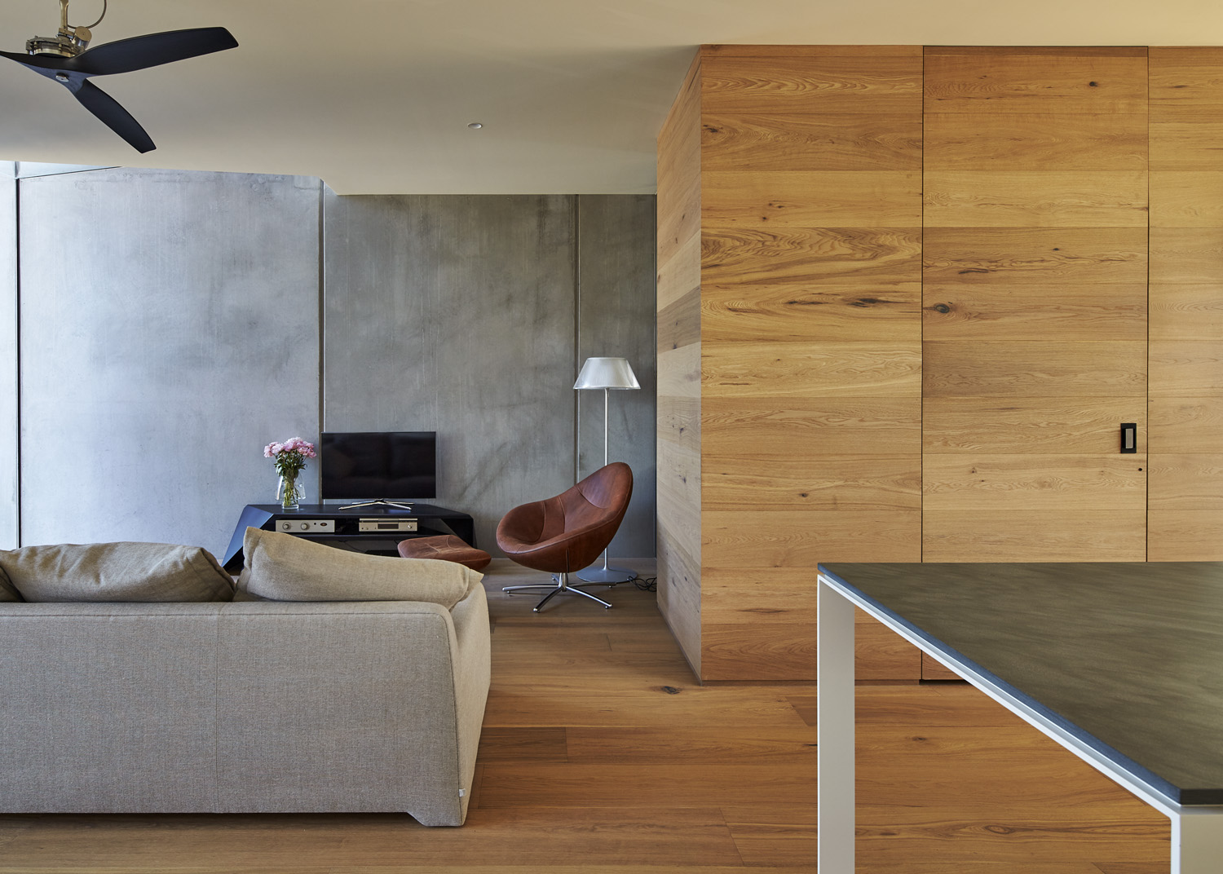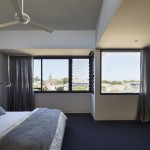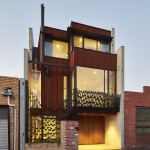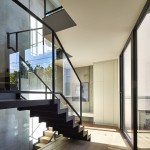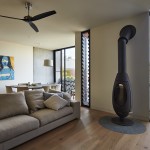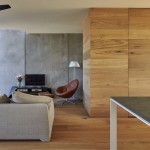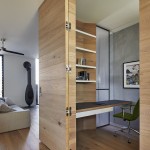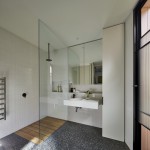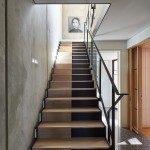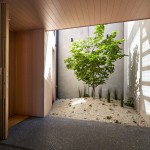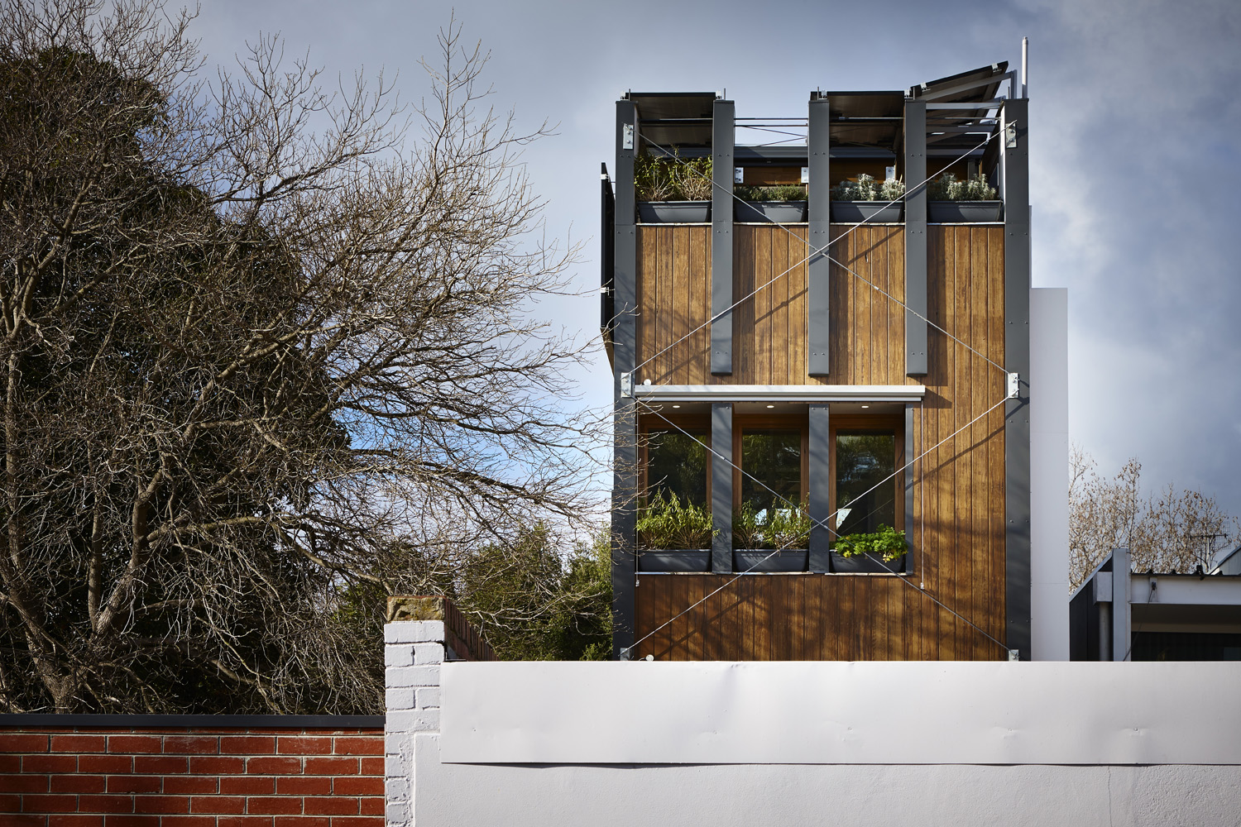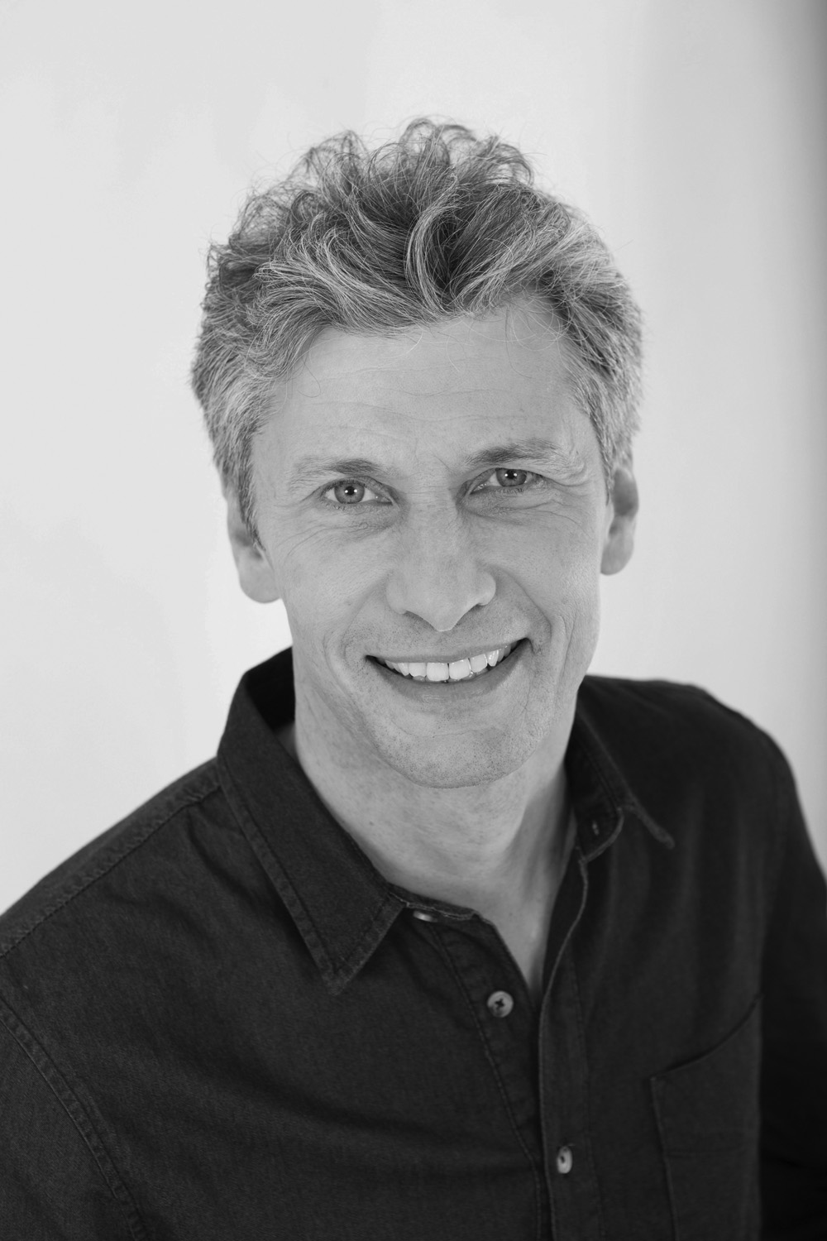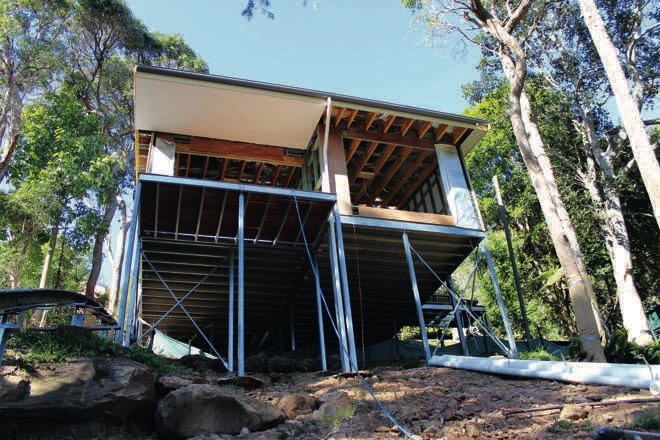The nuclear family home is turned on its head and taken to the next level
House: Forever Home
Location: North Melbourne, Victoria
Date commenced: January 2013
Date completed: January 2015
Cost: $1.1 million
Colour Palette: The palette for this design is drawn from the materials used and echoed through the furnishings. The concrete grey comes back in the bedding and the timber cladding is reflected in the tobacco-coloured leather chair. The blue coming in through the expansive windows appears again in the artwork and outdoor table
The typical family residence usually comprises more than a tiny 7.5m x 15.5m block encased by commercial buildings. Then again, there’s usually not a tree in your house or the city at your doorstep. A family of four
–
Situated in a Melburnian back street, the project began with a vacant block of land. The owners sought a home that would boast a high level of finishes and maximise space. “We became involved in the project before the clients bought the vacant lot because they were living in Vietnam at the time,” says architect Sally Timmins. “They asked us to take the project from concept through to construction and deliver the contract — so full architectural services, which we think is really important to achieving the end result.”
The home consisted of three bedrooms, two bathrooms, a study box and a car space. With an adult daughter and a young toddler, the family needed a division in private spaces and communal areas. The owners and their infant son would live upstairs and their daughter would have her bedroom downstairs with a bathroom and private courtyard. “The separation allows for the difference in sleeping hours and noise levels, and they meet in the middle for eating and chatting,” says Sally. A study was also designed around the principle of being flexible to ensure David, the owner, could work from home in peace or engage with the family by opening up the space to the kitchen using a large door that folds on itself, blending into the wall.
Designed to accommodate the family for the long term, this home covers everything, from specific nooks and walls to display the owners’ art collection to the integration of plant boxes, the rooftop garden and courtyards to ensure greenery is never far away. “We were inspired by the constraints of the site and looked at various ways of ‘greening’ up the house on both vertical and horizontal planes to create an oasis,” says Sally. “The roof garden has provided open space on the site and the owner has planted herbs. There are also two large planter boxes — one outside the master bedroom and one at ground level — to help soften the interface with the commercial context.” A sculptural screen was also installed at the front of the house for privacy as well as serving as a structure for plants to grow up.
In terms of sustainability, this home is very much passive. Although the lack of light in the residence proved challenging initially, skylights, openable windows and saw-tooth roofs were installed to boost sunlight. “The house uses passive design principles,” says Sally. “Cross-ventilation, hydronic panels and slab heating, as well as sun access and control, heat and cool the house. Openable skylights over the stairs bring light into the space and draw hot air out to help cool it during summer. We also used louvred windows to cross-ventilate each floor.”
Raw, honest and industrial in style, the Corian steel present on the façade of the home serves as the ideal welcome mat to the interior’s palette. Concrete, black steel and timber are the key materials, softened by contemporary artworks and the greenery that creeps inside. “The house is very calm, quiet and light, and with the tree views and roof garden, it has the qualities of a house in an open space,” says Sally. “The added benefit is that they can live in an inner-city location without compromising on quality space.”
Solving the age-old problem of space, this home has gathered the building blocks of a family home and stacked them on top of each other — literally — giving the client everything a traditional residence comprises — with added edge, of course.
Written by Annabelle Cloros
Photography by Peter Bennetts
Originally from Grand Designs Australia magazine, Volume 5 Issue 1
