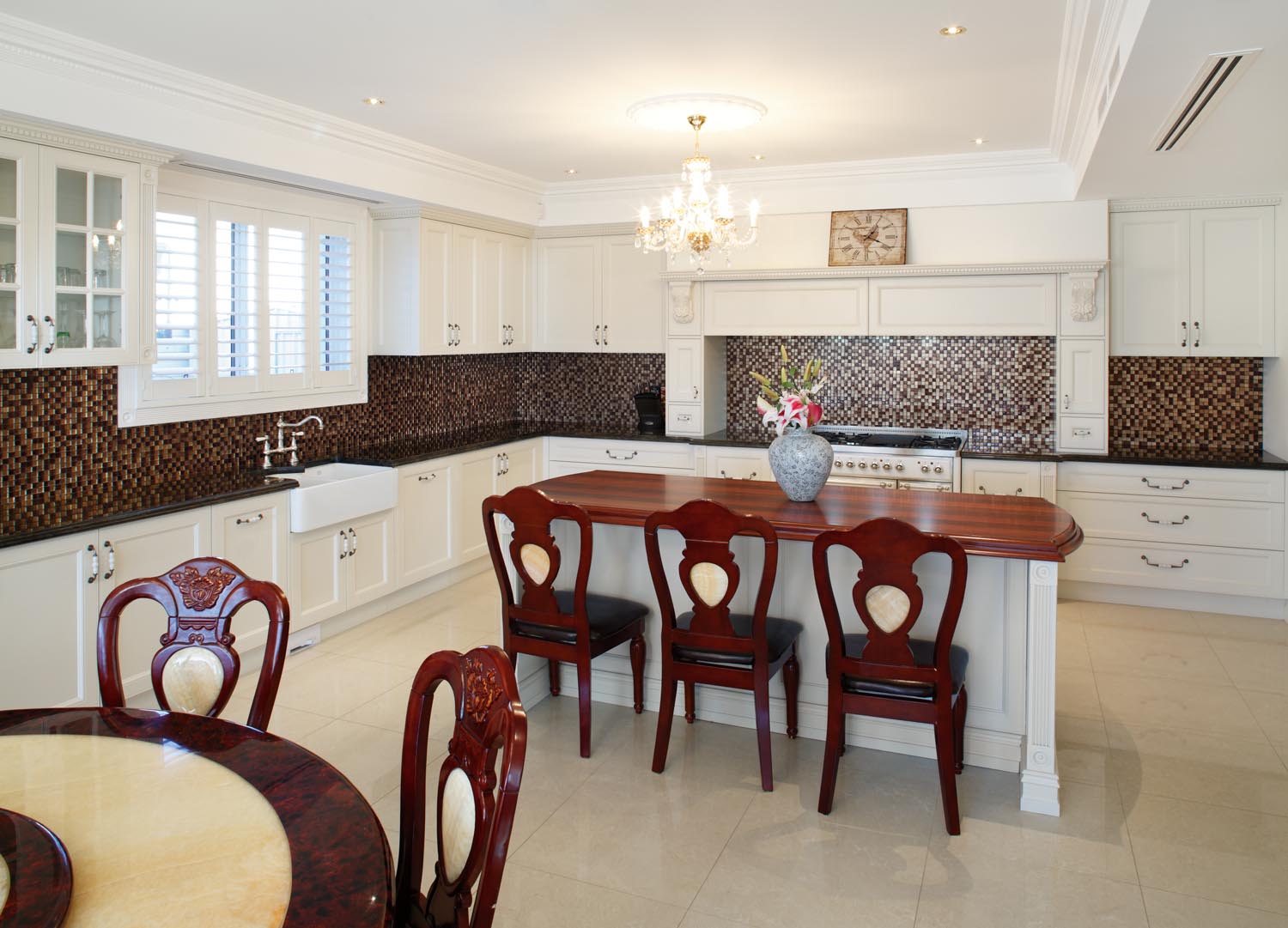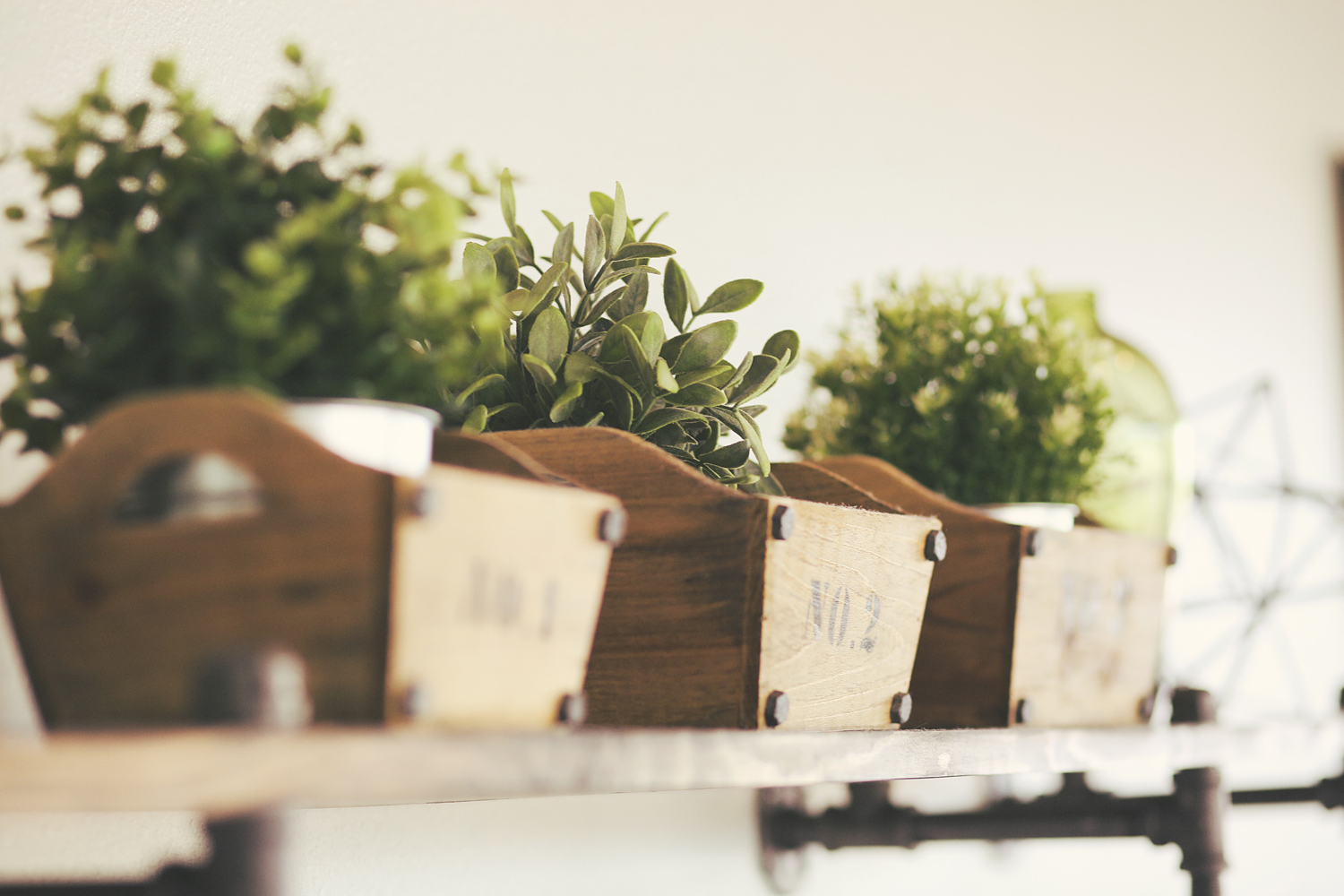These clients were no strangers to the team at John Croft Design. Years earlier, senior interior designer Kylie Mann had decorated their first home with impressive results. The brief from the clients then was for a bright, happy family environment with furnishings that could withstand the rigours of a couple with very young children. Fast forward to the present and the kids are now teenagers; the client has sold the family home, with most of the existing furnishings going to their farmhouse where they spend the majority of their time.
The rest of their time is now spent at their new penthouse on the Brisbane River. This project was a joint collaboration between Kylie and fellow senior interiordesigner, Craig Rogerson. The clients’ brief this time was for something completely different from anything they’ve had before, and to be in keeping with the architectural feel of their penthouse and its location. The end result is a home that is sophisticated and streamlined, focusing on a more modern, edgy, contemporary look. The existing modular, buffet, dining table and chairs that John Croft Design supplied years earlier were in great condition and able to be worked into the space. With new scatter cushions for the modular and fabric for the dining chairs, this gave them a new lease of life.
John Croft Design supplied the rest of the furnishings, window treatments and accessories needed for this large home that comprises four bedrooms, three bathrooms, a media room, office and three balconies. There are many architectural features found throughout this home, including the floor-to-ceiling glass that makes up one whole side of this apartment, a double-storey ceiling void in the dining area, a large granite slab for the kitchen bench, and timber wall panelling. These key elements highlight a space that is aesthetically pleasing. In the spacious living room, two striped chairs and ottomans perfectly complement the large custom-made rug. The signature colour in this space is red, an offset to the otherwise neutral palette chosen for the rest of the home.
The modular sofa that was brought in from the former house was dressed up with new red and dark-chocolate scatter cushions. Another standout feature in the centre of this room is the coffee table. For Craig, the living area remains a highlight. “An interesting element in this room is the custom-made coffee table in statutory venato marble. With its white veins and eco fire in the middle, it’s the focal point,” he says. Although each room is quite expansive in its dimension, the designers wanted to create intimate spaces within the home to meet the needs of this modern family. Looking out to uninterrupted views of the river, the kitchen features a fine balance of different textures which work together. Wall panelling used for the oversized cupboards complement the granite benchtop and splashback. Extending from the kitchen, three walls in the dining room feature glass. An imported crystal chandelier was selected to showcase the two-storey ceiling void. “It’s a refined piece that is another key focal point and doesn’t dominate the view at all,” says Craig.
Three quirky original sculptures by Els Houwen draw your attention from far across the room, adding a splash of colour to the otherwise neural sitting area in front of the office. Two white chairs sit on either side of a round table and are the perfect contrast to the featured red in the living area. The clients’ existing buffet was also worked into this space. In the master bedroom, a neutral palette was used to give a mature and glamorous ambience. As you can see from the results, you can successfully combine existing and new furnishings with spectacular results. And are the clients happy? They are ecstatic and that is why they keep going back to John Croft Design.

