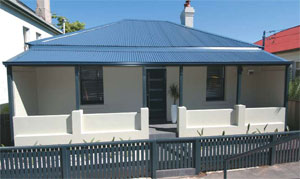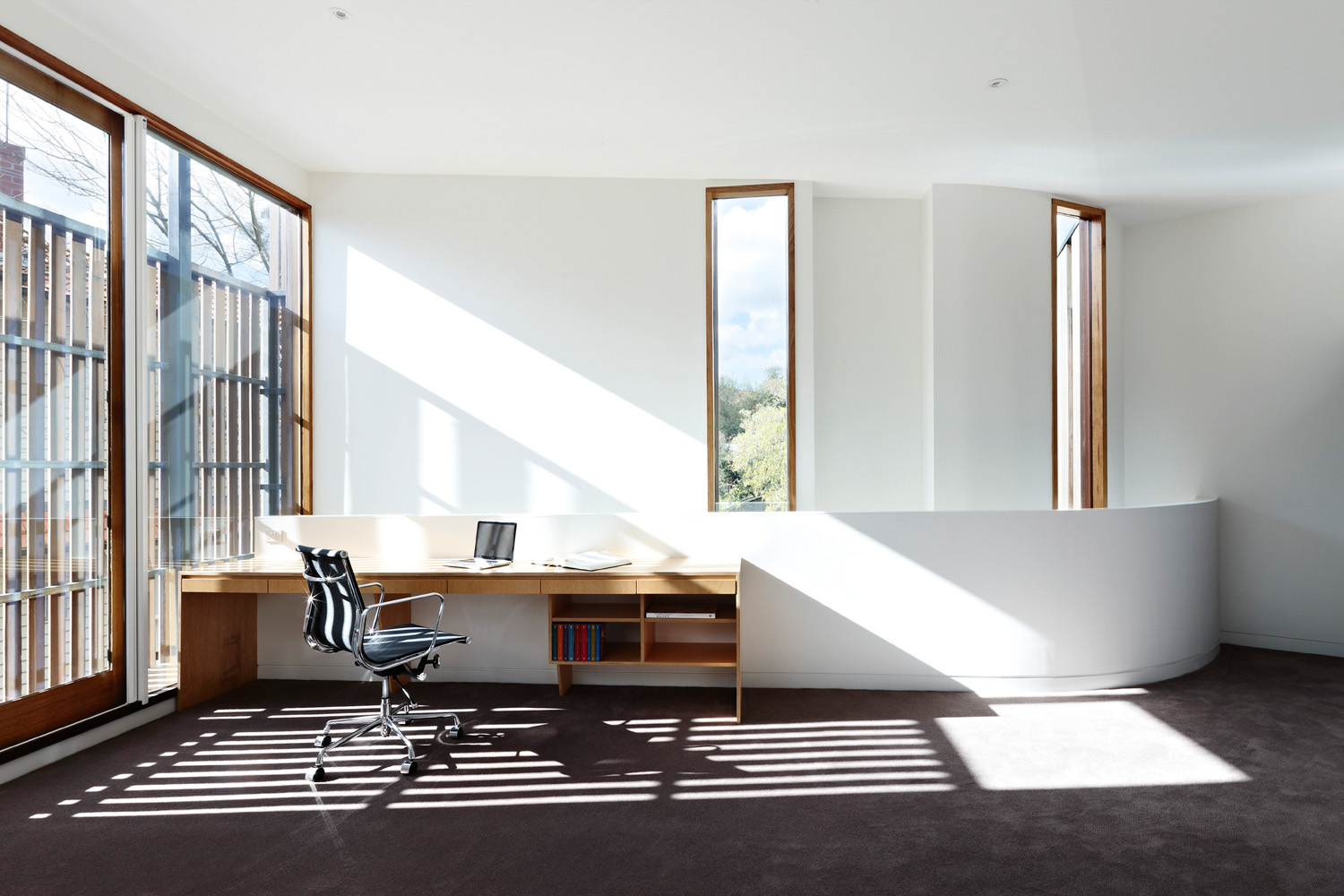With the potential to reel in the profits, this tired home was transformed into a modern gem.
When professional renovator, Cherie Barber from Renovating for Profit, laid eyes on this weary four-bedroom, one-bathroom home, she realised its great potential. It’s a structure that hadn’t seen the light of renovation for at least 30 years and was cosmetically tired as well as disjointed. “It was a solid house with good bones but, with an existing slope on the site, there was no ‘flow-through’ feel from the indoors to the outdoors,” she recalls.
Most of the renovation took place in the back area of the structure. The front of the home required cosmetic touch-ups, including new roofing to the front, while the rear was demolished and extended out. “The block had not been utilised to its full potential, leaving a reasonably small house on a large space,” she notes. With the faults fully acknowledged, Cherie set to work on turning this weary space into a five-bedroom, two-bathroom dwelling with an open-plan living, dining and kitchen zone.
Cherie rendered the front facade for a fresh and modern look. The exterior walls were revitalised with Dulux Weathershield Lanyard, and trims and barge boards in Dulux Weathershield Lights Out. Quick to follow was an upgrade to the roof which had its terracotta tiles removed and replaced with Colorbond Deep Ocean. Despite the front of the home’s roof showing no signs of deterioration, the whole roof was reworked to ensure the extensive renovations at the back of the home would blend and look consistent.
The job list was large but not unachievable. Walls were both demolished at the rear of the house to open up the space and added at the front of the building to enclose rooms and promote privacy. New windows, doors and floorboards were added, as well as a sleek new kitchen and stylish bathroom space. Landscaping at the rear was utilised to create a ‘family-friendly’ home as well as low-maintenance landscaping and new fence at the front.
Creating a natural flow from the indoors to the outdoors was the biggest challenge of this project. Due to the slope in the site, Cherie had to ensure the family home came with a practical layout that married the two zones successfully. A large balcony that runs parallel to the open-plan living zone was the perfect solution. The large wall that closed off the back area was removed, too. It features bi-fold glass doors that open to the outdoor retreat. “By using lots of glass I have brought the sense of the outdoors into the indoor living space. This fuses the two areas together instead of separating them,” Cherie says. By taking this approach the home also achieves an influx of natural light that floods the living space.
A career in renovating for profit has boosted Cherie’s market knowledge. “Adding an extra bedroom in the suburb of Balmain, Sydney, adds approximately $200,000 to $400,000 on the sale price,” she notes and, with this information in hand, Cherie found a great way to include one in the project. The fifth bedroom in the roof attic is one of her favourite features. It’s accessed via a pull-down ladder and works as a great addition for when guests stay over. “It’s a nice and simple space that didn’t cost much to put together and adds to the overall profit of the project,” she says.
At the end of the day, the project turned out to be an eye-opener for Cherie. It not only brought in more than $250,000 in profit but also taught her valuable lessons in regards to council co-operation that will stay with her throughout her renovating career.
The revamped family home now boasts a modern interior that seamlessly flows from inside to out for a modern approach to innercity living.
Renovating For Profit
66 Mullens St Balmain, NSW 2041.
02 9555 5010
http://www.renovatingforprofit.com.au/

















