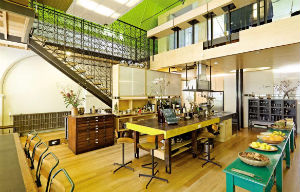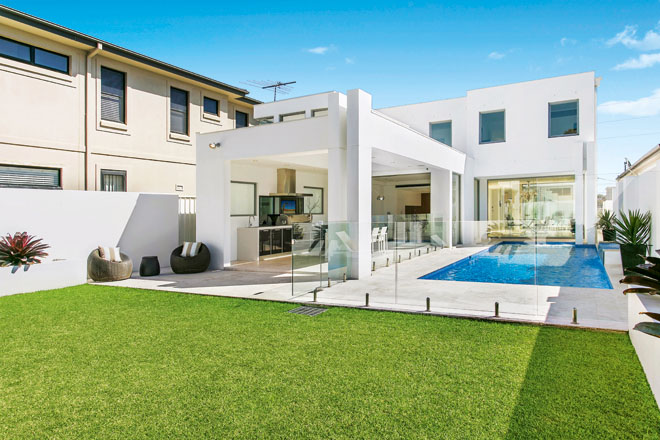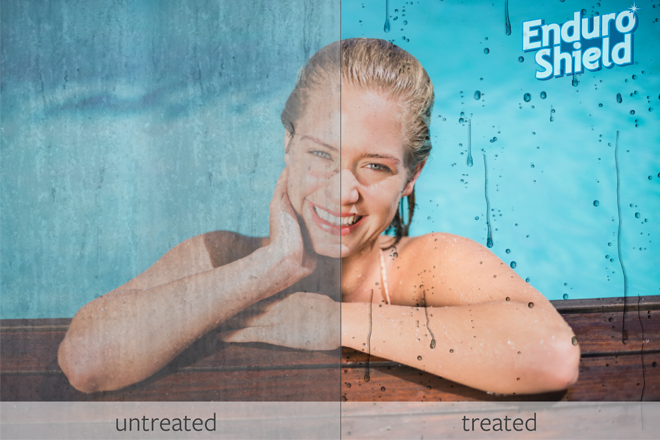What was once the learning ground for hundreds of children is now a progressive home for communitybased living. Unit 4 of WestWyck is the glorious transformation of the prior school hall into a dynamic living and working environment.

When Multiplicity was employed to reinvigorate the former school hall in a heritage-rich community called WestWyck, the word “perseverance” became the team’s mantra. Unit 4, which is one of 30 units planned for the grounds, had undergone part of its architectural refurbishment before works were abandoned three years earlier.
What the architects faced was challenging to say the least, but they shared common ambitions (of conservation, reuse and efficiency) with the owners, and this beautiful shell provided the perfect backdrop to make a profound statement.
WestWyck resides within the grounds of the former Brunswick West Primary School and, bit by bit, the existing school rooms and buildings are being adapted into contemporary residences that harness a large sense of what it means to live responsibly. At its very core, WestWyck aims to influence new standards for quality sustainable design and sustainable living by facilitating a locally geared urban community. The school’s assembly hall was a vast space with little natural light, but possessed details that begged to be turned into features and an aesthetic that was ripe for adaptive re-use. “Its sheer size and form presented a wonderful opportunity to explore,” Sioux Clark from Multiplicity explains.
“Our scope of works involved redesigning the arrangement of interior spaces,” Sioux continues. “We worked hard to utilise and incorporate into our design all works that had been done to date, so as not to waste the embodied energy.” Existing works included parts of the mezzanine structure, upper-level walkways and preparation for the suspended study, yet the remainder of the space was described as almost derelict.
Much of the renovation took its cues from the heritage setting, and meticulously restored fittings and finishes provide the home with authenticity, yet at the same time a strong sense of originality is expressed. As you enter the home, the familiar form of a school’s heritage doorway guides you toward the expansive living area, and “badly scarred tiles of the former boiler room evidence the history of the site”. On the opposite wall, newly engineered, large-scale steel frames (fixed and sliding) are fitted with opaque acrylic to delineate the space used as a home office and guest accommodation. This amalgamation of historic, industrial and contemporary design aesthetics are constantly balanced throughout.
“Inspiration came from the original form and volume of the space, and the desire not to ruin what was intrinsically beautiful,” says Sioux. And the kitchen is the prime example of what can be achieved in a space such as this. The potential for a generous kitchen bench was identified by Multiplicity within an old arts table and with only some minor adaptations it has now become the anchor of the entire ground-floor setting. Complementary to the island bench are the drawing drawers, school lab stools and the steel-framed, ply-backed chairs of times gone by. Somehow in an eclectic space of competing elements there is a real harmony.
A zesty citrus green draws attention to the lofty, timber-panelled ceiling, while creamy walls on the ground floor tone pleasantly with the ply joinery and distressed furnishings. Elaborately decorative steel balustrading flanks the floating staircase and the black filigree is just another powerful, yet cohesive, piece of the puzzle.
“The ability to close, open, separate and ventilate spaces as required was very much part of the client’s requirement; that the original interior could be read as it once was while functioning to suit specific but alternately contradictory requirements — in terms of privacy, interactivity etc — and enable the building to perform better environmentally by compartmentalising the southern areas.”
The space was therefore kept open to allow light to penetrate through the whole home. Smaller pods were then introduced to provide isolation for private areas, such as the bathrooms. Both downstairs and up, the bathrooms are a careful collection of the plywood, acrylic and industrial steel features used through the rest of the home, with kitsch touches such as recycled lab sinks salvaged from site works. Again, this has been carefully balanced with sophistication — and the dignity of chocolate mosaic tiles and stainlesssteel drains ground the whole setting.
Although this renovation holds onto authenticity, each and every part of the home that remains a tribute to its former life of a school hall was considered. Sioux explains how the process typically ran. “What on one level presented as a problem (for example, it was difficult for the subcontractor to feed piping under the existing subfloor) was resolved in a creative way (in that all copper piping runs were exposed and bracketed off the walls, lending heat into the space instead of requiring to be lagged as is usually the case when the runs are under the floor).
In cases such as the stained-glass windows, the quality of light was not ideal, so as a solution the windows were removed, restored and re-fitted as pivoting screens on the inside of the window openings. Externally, double-hung windows were fitted so that the bottom sash acted as a balcony to the outdoors. Now the stained-glass windows can be opened and closed to let in or filter the light, and there’s the added environmental benefits of double-paned windows.
This type of solution is abundant throughout Unit 4 and, of course, throughout WestWyck as a whole. The complex and unit are open to the public at various times in order to promote their passion for the communal and environmental initiatives — and the potential for more cases of this type of lifestyle.
“What makes this renovation special?” Sioux ponders. “It’s the opportunity to revitalise the space and to fulfil our client’s functional needs, but to do so in a way that the new works add to, rather than detract from, the original joyous volumetric space — and to do so in a manner that is considered and considerate of the changes we inherited, the materiality used and to maximise the environmental initiatives of the project as a whole.”
PROJECT PARTICULARS
Designed by:
Mulitplicity: Tim O’Sullivan (architect),
Sioux Clark (interior designer),
Sonal Dave (graduate architect),
Shayne Lacy (graduate architect)
Tel 03 9388 0790
Email mob@multiplicity.com.au
Web www.multiplicity.com.au
Engineer
Trevor Huggard, THA CONSULTANTS
Tel 0407 539 679
Builder
Craig Jones of Integrated Construction Services
Tel 0412 275 956
Joiner
Peter Tragardh-Daly of Cantilever
26 Albert Street, Brunswick Vic 3056
Tel 03 9388 8303
Environmental consultant:
Alan Pears from RMIT University
Decorative steelwork:
Brian Murphy of Daylesford Engineering
Flooring
Floorboards: Existing Tasmanian oak, new mezzanine areas and infill sections in recycled tongue-and-groove flooring
Floor finish: Bonomega from Anro Floorcare Coir matting: Bardwell matting
Tiling to entry: Original tiles
Walls
Painted finishes: Wattyl id range low voc paints and raw steel finished with multiple coats of Penetrol
Lighting: CLA fixed compact downlight; Ultraslim t5 batten fluorescent, Aqua in-floor compact fluoro recessed uplight. All from Richmond Lighting
Kitchen
Tapware: Raw caste brass fittings (prior to being chromed) from Accent International Sink: Recycled brass lab sink taps as provided by the client/s
Cupboards: Custom joinery in E0-rated hoop pine plywood from Austral Plywood, acrylic from Plastral and cupboard pulls retrieved from 1950s office furniture
Bench: Former arts table modified to correct height and for extra storage; Austral Plywood, supplied by Plastral
Wine storage: Former lift doors salvaged from another site
Appliances: Ilve Quadra EBM 5107 oven; Electrolux EBM 5107 fridge; Miele 1243 SCU dishwasher; Qasair argyle rangehood
Bathroom
Spa: Geisha Japanese-style bath from Fabglass
Toilets: Invisi Series II Suite and Cube toilet pan from Caroma
Basins: Recycled lab sinks salvaged from site works
Tiles: Vixel L 46 glass mosaics by Artedomus Windows + doors
Front doors: Panelled doors salvaged from previous demolition works
Windows: Existing north-facing stainedglass windows modified for efficiency and light penetration
Other
Heating: Hydronic cast-iron panels reserved and restored
Intercom: Comtel Technologies Aiphone
Study hardware: Hanging file system and lateral filing within cupboards by Planex
Stained-glass works: Anglo glass
Outdoor
Landscape artist: Mel Ogden
Landscape architect: Leanne O’Shea




