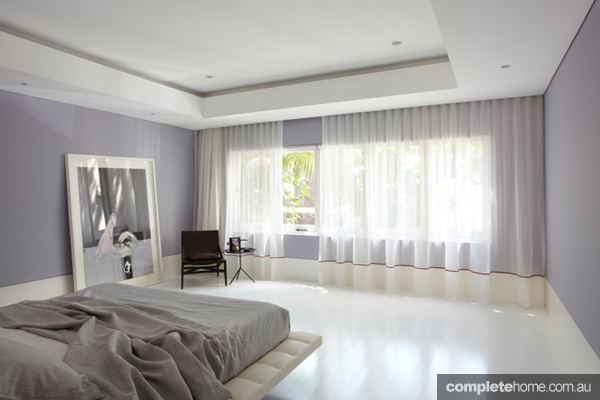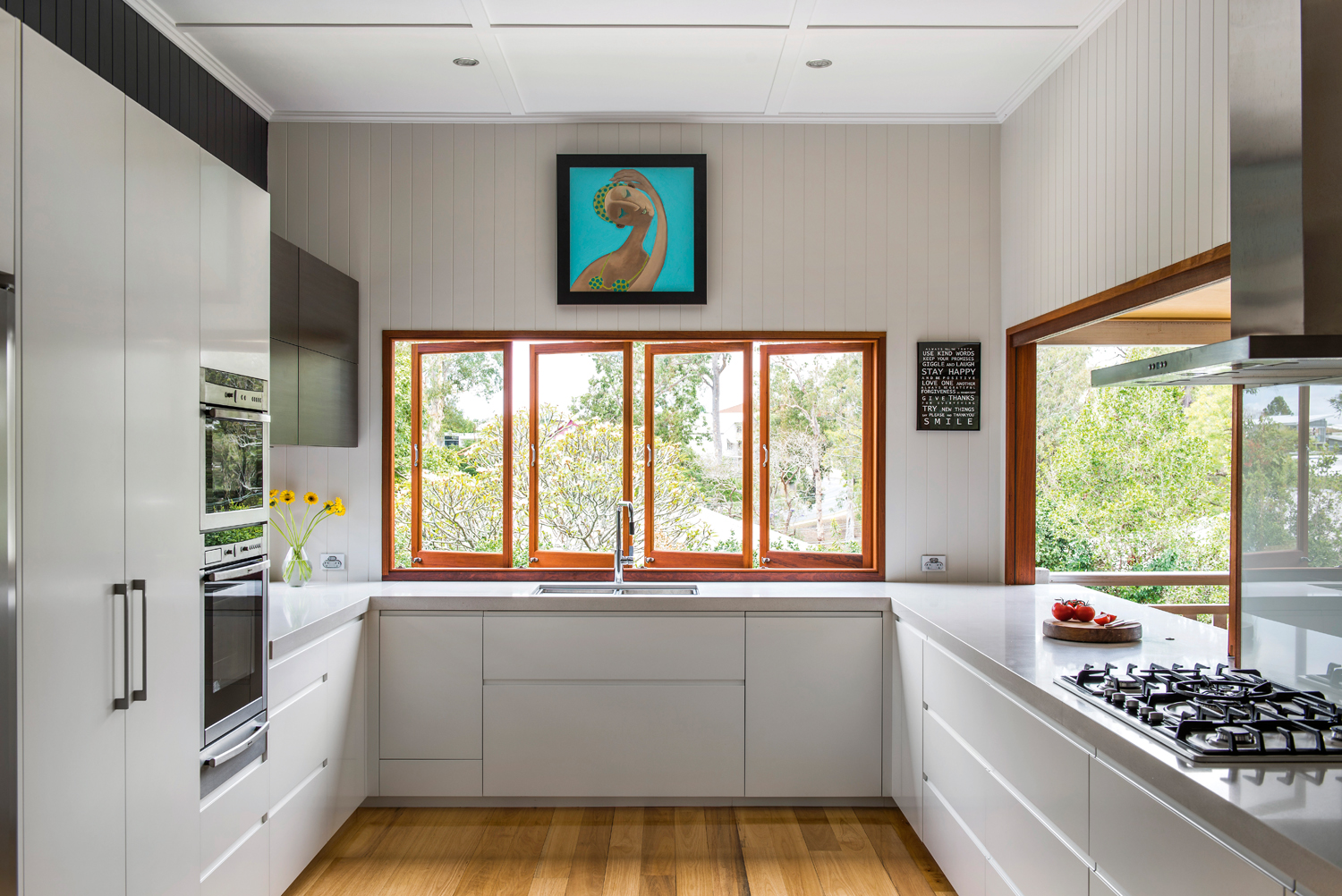Sleek design, floor to ceiling windows, an abundance of light and multi-use spaces – this inner-city home has it all.
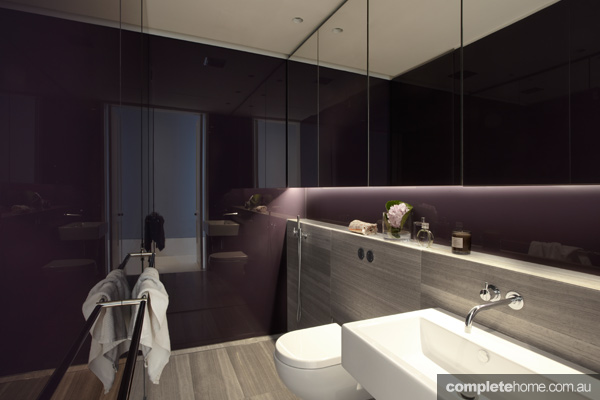
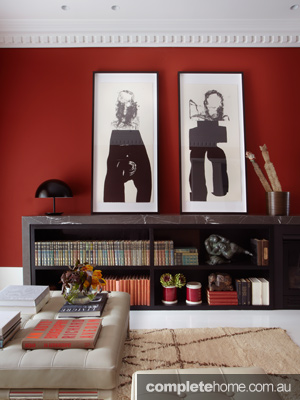
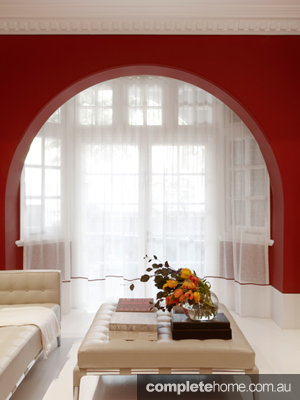
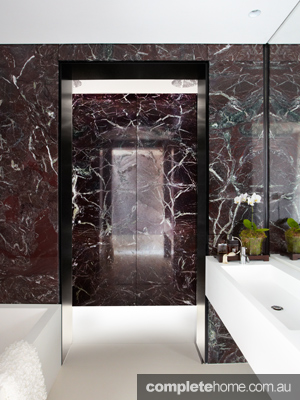
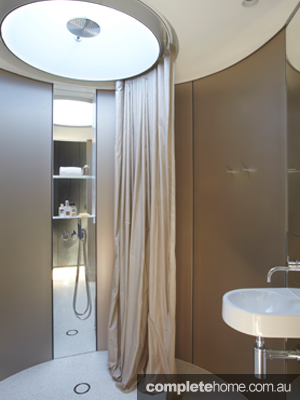
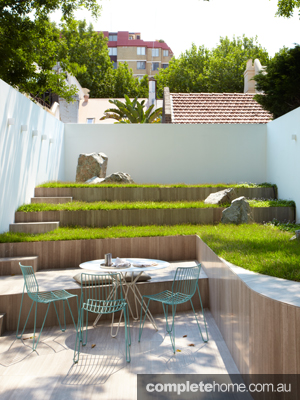
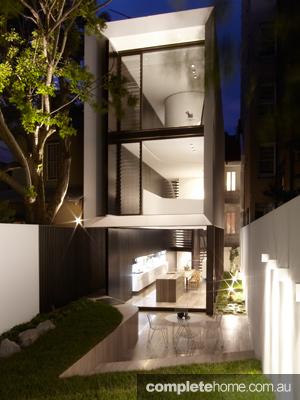
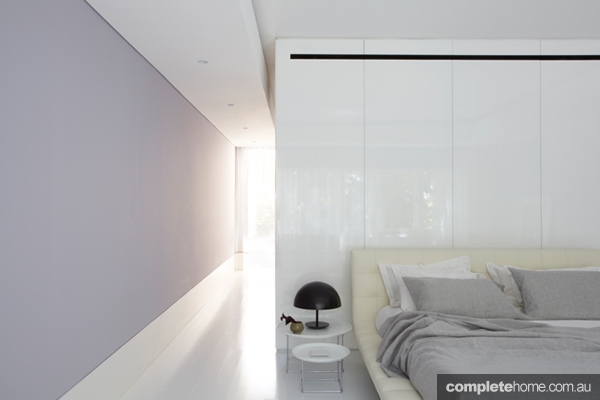
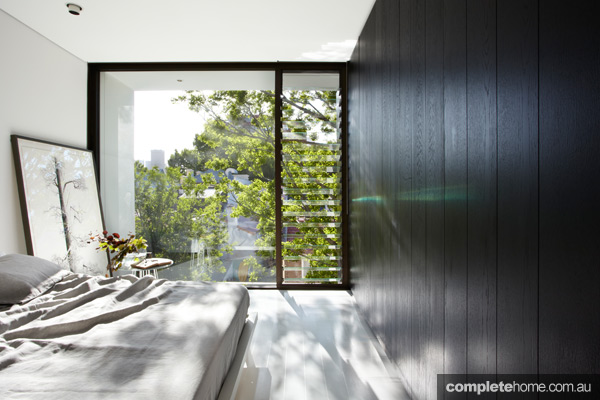
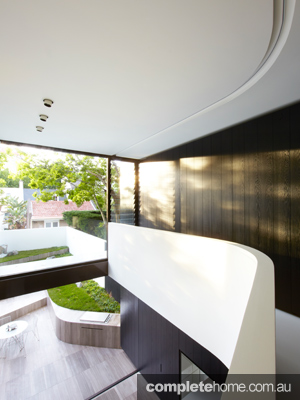
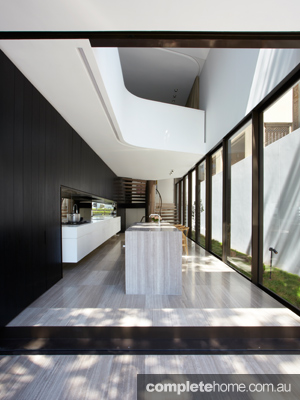
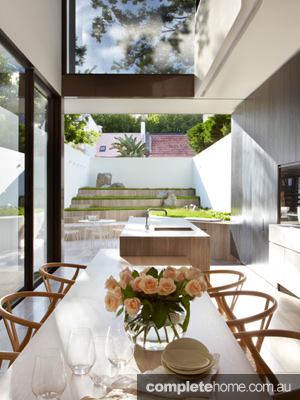
Sydney’s Potts Point is a suburb of renewal. Over the last decade the area has experienced a rapid period of gentrification, which has seen many old and dated buildings get a new lease on life. Thanks to the inlet of young, affluent and design-savvy middleclass residents, it has the become one of the “it” suburbs to live in for those seeking out the best the inner-city lifestyle has to offer.
The Federation home that was the starting point for this project had been through several periods of renovation and adaptation previously; its last iteration was a series of small pokey flats, which left the building with multiple kitchens, bathrooms and dividing walls.
Smart Design Studio, the design team that was tasked with pulling this residence kicking and screaming into the modern era, had a unique challenge ahead of them. The clients desired a home with a variety of multi-use spaces that would provide for the everyday needs of its occupants, while also having the ability to house and accommodate guests for extended visits.
The vision of the new home was of a modern and sleek inner-city residence that, while keeping the original vision and appeal of the Federation house on the street facade, the interior would be a blend of old and new.
To achieve this result, the decision was made to strip and reconstruct the entire front section of the home, and demolish the rear section of the home to make way for a contemporary, light-filled building that would be grafted to the old part of the house via an ingeniously designed and implemented spiral staircase.
Retaining only the external and internal masonry work of the Federation section, complete reconstruction and replacement of the floors, joists, roof, doors and windows took place. The new section of the building took design inspiration from modern Spanish designers, such as Carlos Ferrater. The sleek, minimal, geometric design creates interesting spatial interactions within the building.
Adolf Loos, an Austrian architect whom the design team admired, was an inspiration for much of the interior design creative direction. His use of trimmed and detailed interiors fit perfectly with the team’s vision for this home. Classic styling with contemporary finishes mark the older section of the home. Deep, flush skirting boards, mannered panels and doors and wide timber floor boards — all in white gloss — offset the vibrant and richly coloured walls. The new extension contrasts this by maintaining a minimal stark-white colour scheme, with white-gloss floorboards, white walls and ceiling, intermittently broken up by stained black timber joinery. Bronze window frames, ironwork and trims then serve to unify the divergent old and new sections together.
Interestingly, much of the geometry was inspired by the arches found in the front of the home and the fantastically realised spiral staircase. The spiral stair was a joint creation between the design team and engineering firms, and required a crane to lift its prefab sections into place during construction. The staircase is cleverly used to serve as a barrier and internal connection between the old and new sections of the home that are split on different levels.
The separate zones of the house include formal living, dining, kitchen and informal living; master suite guest suite, study and laundry. Each zone maintains a natural sense of privacy by the offset level design, yet still feels connected through the interactive staircase.
In an effort to streamline the home as much as possible, rigorous attention to detail was required, resulting in features including bi-fold doors, which fold away into a dedicated cupboard space; bathroom and bedroom doors which fit seamlessly into the wall and ensuite cabinet doors faced with marble so they blend into the overall look of the room.
A challenge that presented itself due to the slimline footprint of the property, was how to adequately draw natural light into the home — with a goal to minimise unnecessary artificial lighting and maximise the bright quality of the building’s interior. Wherever possible, large glass windows and exterior doors were used, creating portals into the home where sunlight could freely enter and warm the space.
Connections to the outside were paramount in such a tight urban environment. A pocket garden to the rear of the building with deep, terraced garden beds presented the perfect opportunity for planting. Floor-to-ceiling windows expose the rear facade to leafy views and abundant sunlight and help to maintain a link to the outside world.
Overall the renovation manages to maintain the historical elegance of the original building while being transformed into modern design-focused structure. Its unique layout and design, centred around the free-standing spiral staircase, adds wonderful charm to the home. Its success at feeling open, light and inviting while having heavy restrictions placed on it in terms of space and size, is testament to the skill and dedication of the design team and vision of the owners.
This home was designed by…
SMART DESIGN STUDIO
632 Bourke Street, Surry Hills SW 2010
Tel (02) 8332 4333
Web smartdesignstudio.com
This home was built by…
HODGE WRIGHT CONSTRUCTIONS
Builder Glenn Wright
Tel (02) 9311-1482
By James Cleland
Photography by Sharrin ReesFrom Renovate magazine Vol. 8 No. 5
